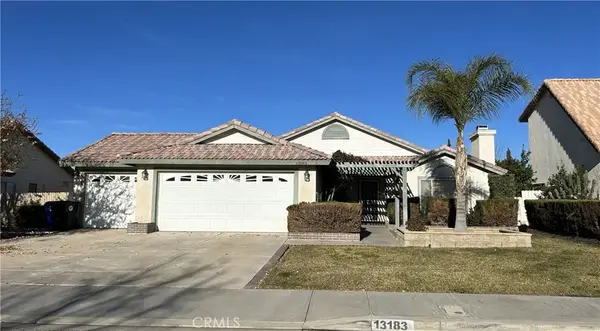11785 Forest Park Ln, Victorville, CA 92392
Local realty services provided by:Better Homes and Gardens Real Estate Royal & Associates
11785 Forest Park Ln,Victorville, CA 92392
$525,999
- 7 Beds
- 4 Baths
- 3,542 sq. ft.
- Single family
- Active
Listed by: shirley bell
Office: shirley ann bell, broker
MLS#:CRHD25235738
Source:CA_BRIDGEMLS
Price summary
- Price:$525,999
- Price per sq. ft.:$148.5
About this home
7 BEDROOMS AND 4 BATHROOMS PLUS BONUS ROOM! 220V OUTLET FOR ELECTRIC VEHICLE CHARGING! 36 PANELS SOLAR SYSTEM!! POOL SIZE LOT! Welcome to your dream home!! This stunning two-story residence offers 7 bedrooms and 4 bathrooms with and additional optional area perfect for creating a home office or personal gym. Designed with comfort and functionality in mind, this home is move-in ready with a long list of upgrades. Key Features: 3-Car garage with custom insulated smart garage door and 220V outlet for electric vehicle charging Semi-private front garden patio for peaceful mornings and gatherings Smart home features including a smart front door lock and Nest thermostat Beautiful new flooring throughout Gourmet kitchen featuring NEW Frigidaire microwave and stove, farmhouse sink, walk-n pantry, and a 7-foot granite bar countertop Cozy open space living room with surround sound system Spacious backyard with a beautiful aluminum patio awning- perfect for entertainment or adding your own dream pool New anti-clog toilets, blinds, window screens for easy living This property is the perfect blend of modern upgrades, smart technology, and functional living space, making it ideal for large families or those who love to entertain! This location is priced to sell, don't miss your chance to own th
Contact an agent
Home facts
- Year built:2005
- Listing ID #:CRHD25235738
- Added:106 day(s) ago
- Updated:January 23, 2026 at 03:47 PM
Rooms and interior
- Bedrooms:7
- Total bathrooms:4
- Full bathrooms:4
- Living area:3,542 sq. ft.
Heating and cooling
- Cooling:Ceiling Fan(s), Central Air
- Heating:Central, Natural Gas, Solar
Structure and exterior
- Year built:2005
- Building area:3,542 sq. ft.
- Lot area:0.19 Acres
Finances and disclosures
- Price:$525,999
- Price per sq. ft.:$148.5
New listings near 11785 Forest Park Ln
- New
 $405,000Active3 beds 2 baths1,409 sq. ft.
$405,000Active3 beds 2 baths1,409 sq. ft.13183 La Salle Circle, Victorville, CA 92392
MLS# HD26016433Listed by: FIRST TEAM REAL ESTATE - New
 $465,000Active4 beds 3 baths1,938 sq. ft.
$465,000Active4 beds 3 baths1,938 sq. ft.15056 Cerezo Road, Victorville, CA 92392
MLS# HD26014823Listed by: EXP REALTY OF SOUTHERN CA INC. - New
 $415,000Active3 beds 2 baths1,412 sq. ft.
$415,000Active3 beds 2 baths1,412 sq. ft.15878 Jasmine, Victorville, CA 92395
MLS# IG26016086Listed by: REALTY ONE GROUP EMPIRE - New
 $1,680,000Active-- beds -- baths6,440 sq. ft.
$1,680,000Active-- beds -- baths6,440 sq. ft.15418 Bear Valley Road, Victorville, CA 92395
MLS# IG26016201Listed by: CALIFORNIA REAL ESTATE & INVESTMENTS - New
 $99,000Active2.5 Acres
$99,000Active2.5 Acres0 Hopland, Victorville, CA 92394
MLS# SB26016187Listed by: BANKERS REALTY EXCLUSIVE, INC. - New
 $1,680,000Active9 beds 8 baths
$1,680,000Active9 beds 8 baths15418 Bear Valley Road, Victorville, CA 92395
MLS# IG26016201Listed by: CALIFORNIA REAL ESTATE & INVESTMENTS - New
 $330,000Active3 beds 2 baths1,288 sq. ft.
$330,000Active3 beds 2 baths1,288 sq. ft.16085 Village, Victorville, CA 92394
MLS# CRCV26015342Listed by: PAK HOME REALTY - New
 $424,000Active3 beds 2 baths1,660 sq. ft.
$424,000Active3 beds 2 baths1,660 sq. ft.14745 Manzano, Victorville, CA 92392
MLS# CRPW26012291Listed by: BARNETT REAL ESTATE - Open Sun, 1:30 to 4:30pmNew
 $495,000Active4 beds 3 baths2,667 sq. ft.
$495,000Active4 beds 3 baths2,667 sq. ft.15246 Diamond Road, Victorville, CA 92394
MLS# WS26012387Listed by: WETRUST REALTY - Open Sun, 12 to 3pmNew
 $459,000Active5 beds 3 baths2,717 sq. ft.
$459,000Active5 beds 3 baths2,717 sq. ft.14646 Stallion, Victorville, CA 92392
MLS# IG26015386Listed by: EXP REALTY OF CALIFORNIA INC.
