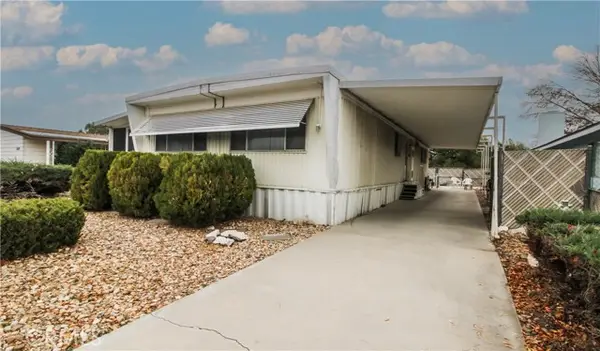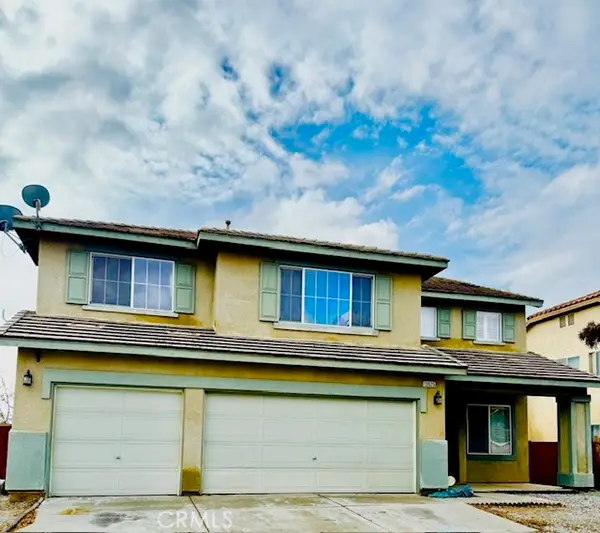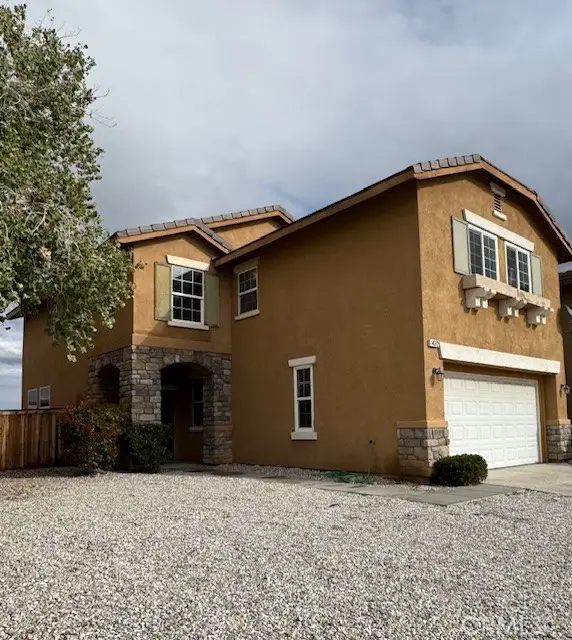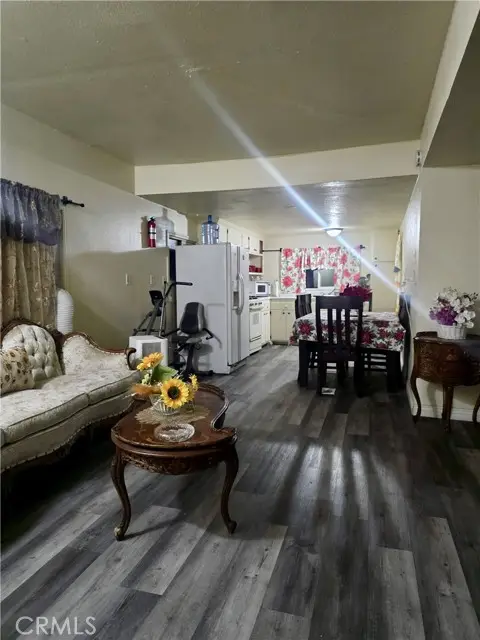11880 Trailwood Street, Victorville, CA 92392
Local realty services provided by:Better Homes and Gardens Real Estate Reliance Partners
11880 Trailwood Street,Victorville, CA 92392
$450,000
- 4 Beds
- 2 Baths
- 2,156 sq. ft.
- Single family
- Active
Listed by: david divito
Office: century 21 masters
MLS#:CRHD25229901
Source:CAMAXMLS
Price summary
- Price:$450,000
- Price per sq. ft.:$208.72
About this home
Beautifully Renovated 4-Bedroom Home in Snowline School District!
This spacious 2,156 sq. ft. home 4 beds & 2 baths, offers the perfect blend of comfort and modern style. Recently updated kitchen, featuring brand-new kitchen quartz countertops, new stainless-steel appliances, and stylish fixtures. A dream space for cooking and entertaining. The interior shines with fresh paint, new flooring throughout, and thoughtfully chosen upgrades that make it move-in ready.
With 4 bedrooms and 2 bathrooms, there's plenty of room for everyone to enjoy their own space. The open layout provides both comfort, and ideal for everyday living or hosting guests.
Located in the highly desirable Snowline Joint Unified School District, this home sits just down the street from Vista Verde Elementary School, close to shopping, dining, and only moments from Highway 395 for easy commuting.
Don't miss the opportunity to own this beautifully refreshed home in a prime location!
Contact an agent
Home facts
- Year built:2003
- Listing ID #:CRHD25229901
- Added:55 day(s) ago
- Updated:November 26, 2025 at 02:41 PM
Rooms and interior
- Bedrooms:4
- Total bathrooms:2
- Full bathrooms:2
- Living area:2,156 sq. ft.
Heating and cooling
- Cooling:Central Air
- Heating:Central
Structure and exterior
- Year built:2003
- Building area:2,156 sq. ft.
- Lot area:0.15 Acres
Utilities
- Water:Public
Finances and disclosures
- Price:$450,000
- Price per sq. ft.:$208.72
New listings near 11880 Trailwood Street
- New
 $425,000Active3 beds 2 baths1,797 sq. ft.
$425,000Active3 beds 2 baths1,797 sq. ft.13477 Lakeside, Victorville, CA 92395
MLS# CRHD25265483Listed by: LUCERNE VALLEY PROPERTIES INC - New
 $499,999Active4 beds 3 baths2,239 sq. ft.
$499,999Active4 beds 3 baths2,239 sq. ft.13199 Santa Clara, Victorville, CA 92394
MLS# CRSW25265956Listed by: CA-RES - New
 $100,000Active4.64 Acres
$100,000Active4.64 Acres0 La Mesa Rd, Victorville, CA 92392
MLS# HD25266154Listed by: COLDWELL BANKER HOME SOURCE - New
 $465,000Active4 beds 3 baths2,274 sq. ft.
$465,000Active4 beds 3 baths2,274 sq. ft.11750 Flushing St, Victorville, CA 92392
MLS# IV25265724Listed by: TRUST PROPERTIES USA, INC - New
 $499,999Active4 beds 3 baths2,239 sq. ft.
$499,999Active4 beds 3 baths2,239 sq. ft.13199 Santa Clara, Victorville, CA 92394
MLS# SW25265956Listed by: CA-RES - New
 $100,000Active3 beds 2 baths1,440 sq. ft.
$100,000Active3 beds 2 baths1,440 sq. ft.13393 Mariposa Rd, #97, Victorville, CA 92395
MLS# HD25265913Listed by: COLDWELL BANKER ENVISION - New
 $240,000Active2 beds 2 baths1,440 sq. ft.
$240,000Active2 beds 2 baths1,440 sq. ft.13829 Riviera, Victorville, CA 92395
MLS# CRHD25265797Listed by: IH REAL ESTATE, INC - New
 $540,000Active6 beds 3 baths3,682 sq. ft.
$540,000Active6 beds 3 baths3,682 sq. ft.13525 Silversand, Victorville, CA 92394
MLS# CRHD25264820Listed by: MGR REAL ESTATE, INC - New
 $425,000Active5 beds 3 baths2,284 sq. ft.
$425,000Active5 beds 3 baths2,284 sq. ft.14372 Moon Valley, Victorville, CA 92394
MLS# CRHD25265168Listed by: MGR REAL ESTATE, INC - New
 $90,000Active2 beds 2 baths
$90,000Active2 beds 2 baths16397 South D St #38, Victorville, CA 92395
MLS# CRDW25264635Listed by: SUPREME REALTY
