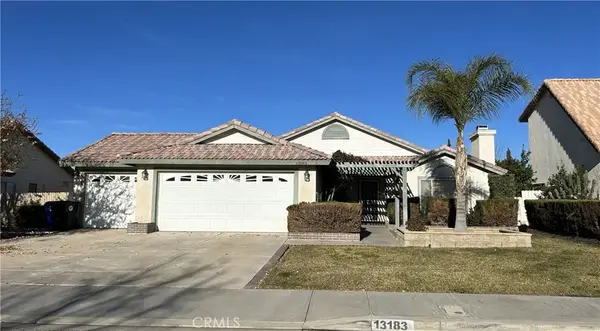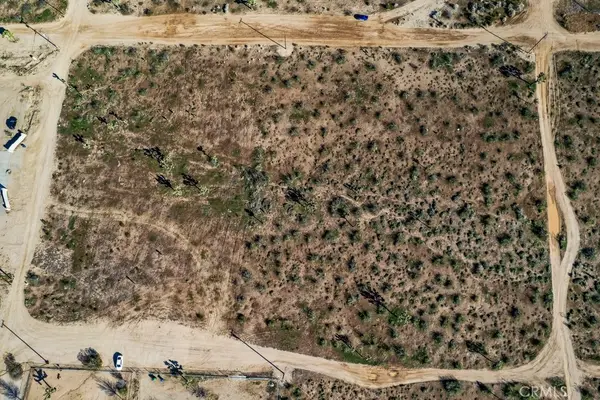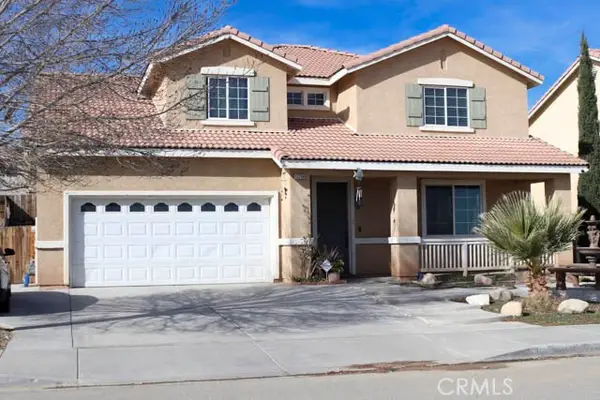12404 Mammoth Drive, Victorville, CA 92392
Local realty services provided by:Better Homes and Gardens Real Estate Royal & Associates
12404 Mammoth Drive,Victorville, CA 92392
$412,000
- 3 Beds
- 2 Baths
- 1,610 sq. ft.
- Single family
- Active
Listed by: jackie zarate-collins
Office: keller williams realty
MLS#:CRIG25236755
Source:CA_BRIDGEMLS
Price summary
- Price:$412,000
- Price per sq. ft.:$255.9
About this home
Ready to move-in, where comfort and functionality come together in this charming 3-bedroom, 2-bath home with a BONUS ROOM, perfect for an office or extra bedroom. Located in a quiet neighborhood this property offers a cozy and spacious layout with central air and heat for year-round comfort. *NEW EXTERIOR PAINT * UPDATED KITCHEN CABINETS & MODERN FIXTURES * NEW STAINLESS STEEL OVEN *The durable concrete tile roof ensures peace of mind. Outdoors, enjoy both front and rear patios for extended living space, plus a drive-through garage with RV access for all your vehicles and gear. The backyard is a true retreat with lush landscaping, planter walls, a horseshoe pit, and ample RV parking space. Conveniently located near schools, shopping, and recreation, this home offers the perfect blend of comfort and convenience. Don't miss the chance to make this your next home!
Contact an agent
Home facts
- Year built:1988
- Listing ID #:CRIG25236755
- Added:105 day(s) ago
- Updated:January 23, 2026 at 03:47 PM
Rooms and interior
- Bedrooms:3
- Total bathrooms:2
- Full bathrooms:2
- Living area:1,610 sq. ft.
Heating and cooling
- Cooling:Ceiling Fan(s), Central Air
- Heating:Central
Structure and exterior
- Year built:1988
- Building area:1,610 sq. ft.
- Lot area:8874 Acres
Finances and disclosures
- Price:$412,000
- Price per sq. ft.:$255.9
New listings near 12404 Mammoth Drive
- New
 $415,000Active3 beds 2 baths1,412 sq. ft.
$415,000Active3 beds 2 baths1,412 sq. ft.15878 Jasmine, Victorville, CA 92395
MLS# CRIG26016086Listed by: REALTY ONE GROUP EMPIRE - New
 $405,000Active3 beds 2 baths1,409 sq. ft.
$405,000Active3 beds 2 baths1,409 sq. ft.13183 La Salle Circle, Victorville, CA 92392
MLS# HD26016433Listed by: FIRST TEAM REAL ESTATE - New
 $488,000Active4 beds 3 baths2,751 sq. ft.
$488,000Active4 beds 3 baths2,751 sq. ft.12642 Luna, Victorville, CA 92392
MLS# CRIG26016046Listed by: REALTY ONE GROUP EMPIRE - New
 $465,000Active4 beds 3 baths1,938 sq. ft.
$465,000Active4 beds 3 baths1,938 sq. ft.15056 Cerezo Road, Victorville, CA 92392
MLS# CRHD26014823Listed by: EXP REALTY OF SOUTHERN CA INC. - New
 $1,680,000Active-- beds -- baths6,440 sq. ft.
$1,680,000Active-- beds -- baths6,440 sq. ft.15418 Bear Valley Road, Victorville, CA 92395
MLS# IG26016201Listed by: CALIFORNIA REAL ESTATE & INVESTMENTS - New
 $99,000Active2.5 Acres
$99,000Active2.5 Acres0 Hopland, Victorville, CA 92394
MLS# SB26016187Listed by: BANKERS REALTY EXCLUSIVE, INC. - New
 $1,680,000Active9 beds 8 baths
$1,680,000Active9 beds 8 baths15418 Bear Valley Road, Victorville, CA 92395
MLS# IG26016201Listed by: CALIFORNIA REAL ESTATE & INVESTMENTS - New
 $90,000Active4.86 Acres
$90,000Active4.86 Acres12350 Pueblo Trail, Victorville, CA 92392
MLS# CV26015145Listed by: REDFIN CORPORATION - New
 $330,000Active3 beds 2 baths1,288 sq. ft.
$330,000Active3 beds 2 baths1,288 sq. ft.16085 Village, Victorville, CA 92394
MLS# CV26015342Listed by: PAK HOME REALTY - New
 $489,000Active5 beds 3 baths2,692 sq. ft.
$489,000Active5 beds 3 baths2,692 sq. ft.13256 8th, Victorville, CA 92395
MLS# HD26012142Listed by: CENTURY 21 LEADERS REAL ESTATE
