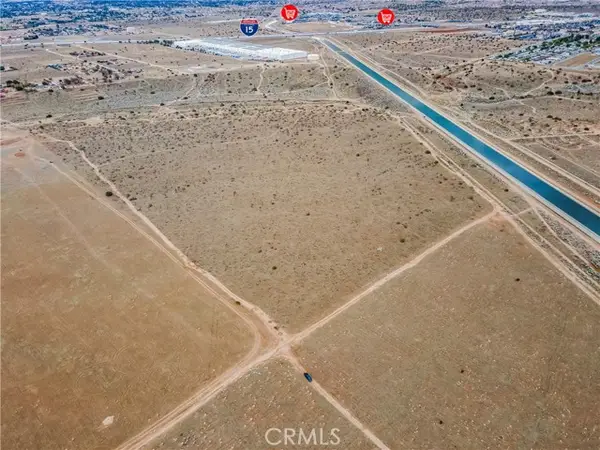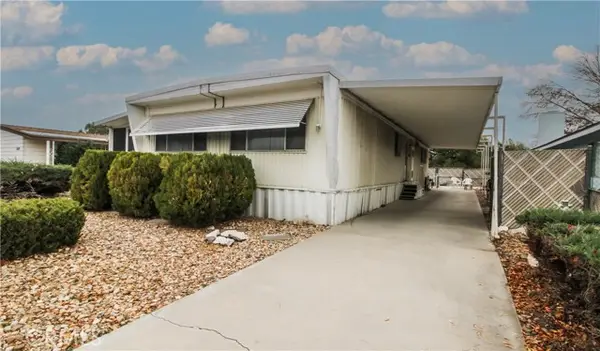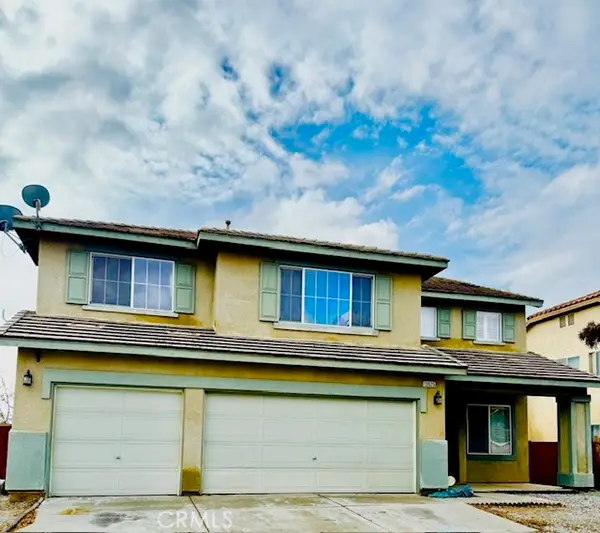12545 Ironstone, Victorville, CA 92392
Local realty services provided by:Better Homes and Gardens Real Estate Reliance Partners
12545 Ironstone,Victorville, CA 92392
$399,900
- 3 Beds
- 3 Baths
- 1,806 sq. ft.
- Single family
- Pending
Listed by: derek deville
Office: realty one group empire
MLS#:CRHD25236079
Source:CAMAXMLS
Price summary
- Price:$399,900
- Price per sq. ft.:$221.43
About this home
Welcome to 12545 Ironstone Ct, a beautiful home tucked away on a quiet cul-de-sac in one of Victorville's most popular areas. This property checks all the boxes, a 3-car attached garage, tile roof, and full landscaping with mature trees and garden beds that give it great curb appeal. Inside, you'll find vaulted ceilings, a comfortable family room, and a living room with a cozy fireplace that flows nicely into the dining area. The kitchen features clean white tile counters and plenty of natural light, making it both bright and functional. There's also a dedicated office in addition to the bedrooms, some new flooring, and an indoor laundry room with built-in cabinets. The master suite is huge, offering plenty of space to relax and unwind. Located close to the Mall of Victor Valley, shopping, schools, and the I-15 freeway, this home is truly turnkey and move-in ready.
Contact an agent
Home facts
- Year built:1990
- Listing ID #:CRHD25236079
- Added:44 day(s) ago
- Updated:November 26, 2025 at 08:18 AM
Rooms and interior
- Bedrooms:3
- Total bathrooms:3
- Full bathrooms:2
- Living area:1,806 sq. ft.
Heating and cooling
- Cooling:Central Air
- Heating:Central
Structure and exterior
- Roof:Tile
- Year built:1990
- Building area:1,806 sq. ft.
- Lot area:0.17 Acres
Utilities
- Water:Public
Finances and disclosures
- Price:$399,900
- Price per sq. ft.:$221.43
New listings near 12545 Ironstone
- New
 $425,000Active3 beds 2 baths1,797 sq. ft.
$425,000Active3 beds 2 baths1,797 sq. ft.13477 Lakeside, Victorville, CA 92395
MLS# HD25265483Listed by: LUCERNE VALLEY PROPERTIES INC - New
 $499,999Active4 beds 3 baths2,239 sq. ft.
$499,999Active4 beds 3 baths2,239 sq. ft.13199 Santa Clara, Victorville, CA 92394
MLS# SW25265956Listed by: CA-RES - New
 $100,000Active4.64 Acres
$100,000Active4.64 Acres0 La Mesa Rd, Victorville, CA 92392
MLS# HD25266154Listed by: COLDWELL BANKER HOME SOURCE - New
 $465,000Active4 beds 3 baths2,274 sq. ft.
$465,000Active4 beds 3 baths2,274 sq. ft.11750 Flushing St, Victorville, CA 92392
MLS# IV25265724Listed by: TRUST PROPERTIES USA, INC - New
 $499,999Active4 beds 3 baths2,239 sq. ft.
$499,999Active4 beds 3 baths2,239 sq. ft.13199 Santa Clara, Victorville, CA 92394
MLS# SW25265956Listed by: CA-RES - New
 $90,000Active2.21 Acres
$90,000Active2.21 Acres0 Mesa Linda, Victorville, CA 92392
MLS# HD25265278Listed by: KELLER WILLIAMS HIGH DESERT - New
 $90,000Active2.29 Acres
$90,000Active2.29 Acres0 Garlock Road, Victorville, CA 92392
MLS# HD25265292Listed by: KELLER WILLIAMS HIGH DESERT - New
 $100,000Active3 beds 2 baths1,440 sq. ft.
$100,000Active3 beds 2 baths1,440 sq. ft.13393 Mariposa Rd, #97, Victorville, CA 92395
MLS# HD25265913Listed by: COLDWELL BANKER ENVISION - New
 $240,000Active2 beds 2 baths1,440 sq. ft.
$240,000Active2 beds 2 baths1,440 sq. ft.13829 Riviera, Victorville, CA 92395
MLS# CRHD25265797Listed by: IH REAL ESTATE, INC - New
 $540,000Active6 beds 3 baths3,682 sq. ft.
$540,000Active6 beds 3 baths3,682 sq. ft.13525 Silversand, Victorville, CA 92394
MLS# CRHD25264820Listed by: MGR REAL ESTATE, INC
