13739 Mesa View Drive, Victorville, CA 92392
Local realty services provided by:Better Homes and Gardens Real Estate Clarity
13739 Mesa View Drive,Victorville, CA 92392
$532,990
- 4 Beds
- 2 Baths
- 2,259 sq. ft.
- Single family
- Active
Listed by: janis randazzo
Office: strategic sales & mkt. grp.inc
MLS#:PW26022847
Source:CRMLS
Price summary
- Price:$532,990
- Price per sq. ft.:$235.94
About this home
New Construction Single Family Home with no HOA! VA programs available as well as FHA and possibly assistance programs depending on qualifications.
Discover this stunning Pacific Jasper Plan 2 home, boasting 2,259 sq. ft. of beautifully upgraded living space designed for both comfort and style. This spacious home features 4 bedrooms and 2 baths, thoughtfully arranged to offer privacy and versatility for your family’s needs. The heart of the home is the open-concept kitchen, complete with a large pantry and seamless flow into the living and dining areas, perfect for memorable gatherings and everyday living. Throughout the home, upgraded flooring adds a sleek, modern touch that ties every room together effortlessly. The primary suite is a true retreat, featuring a luxurious bathroom and an impressive walk-in closet that redefines storage and organization. With a generously sized laundry room and plenty of space to spread out, this home balances functionality with elegant design.
*Photos shown are of the Plan 2 model home and are for representation purposes only. Actual features, finishes, and layout may vary. Other homes and plans available.
Contact an agent
Home facts
- Year built:2025
- Listing ID #:PW26022847
- Added:252 day(s) ago
- Updated:February 09, 2026 at 01:13 AM
Rooms and interior
- Bedrooms:4
- Total bathrooms:2
- Full bathrooms:2
- Living area:2,259 sq. ft.
Heating and cooling
- Cooling:Attic Fan, Central Air, Whole House Fan
- Heating:Forced Air
Structure and exterior
- Roof:Tile
- Year built:2025
- Building area:2,259 sq. ft.
- Lot area:0.17 Acres
Utilities
- Water:Public, Water Connected
- Sewer:Public Sewer, Sewer Connected
Finances and disclosures
- Price:$532,990
- Price per sq. ft.:$235.94
New listings near 13739 Mesa View Drive
- New
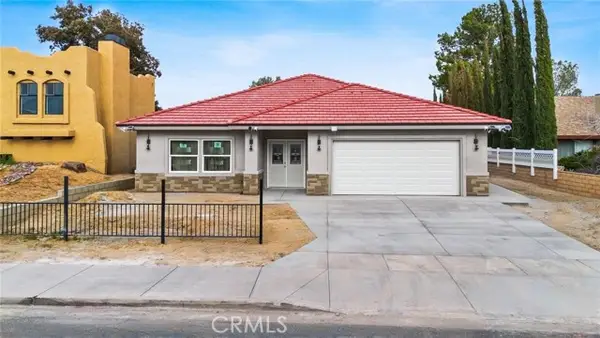 $590,000Active4 beds 3 baths2,000 sq. ft.
$590,000Active4 beds 3 baths2,000 sq. ft.15688 Kingswood, Victorville, CA 92392
MLS# DW26033118Listed by: ROA CALIFORNIA INC. - New
 $469,000Active4 beds 3 baths2,300 sq. ft.
$469,000Active4 beds 3 baths2,300 sq. ft.10972 Admirals Bay, Victorville, CA 92392
MLS# HD26031742Listed by: KELLER WILLIAMS VICTOR VALLEY - New
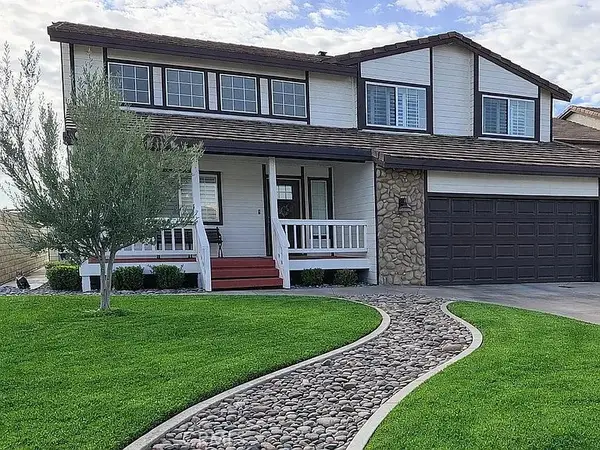 $824,999Active5 beds 3 baths3,107 sq. ft.
$824,999Active5 beds 3 baths3,107 sq. ft.18285 Harbor Drive, Victorville, CA 92395
MLS# TR26031722Listed by: RE/MAX TOP PRODUCERS - New
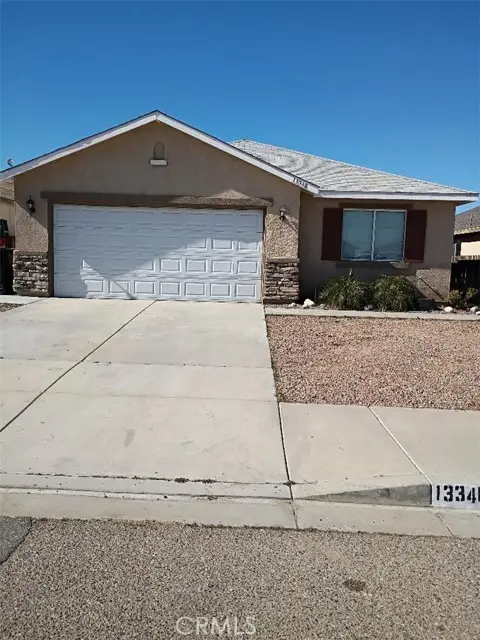 $410,000Active3 beds 2 baths1,468 sq. ft.
$410,000Active3 beds 2 baths1,468 sq. ft.13348 Merry Oaks Street, Victorville, CA 92392
MLS# CRWS26031158Listed by: CITYWIDE ELITE REALTY - New
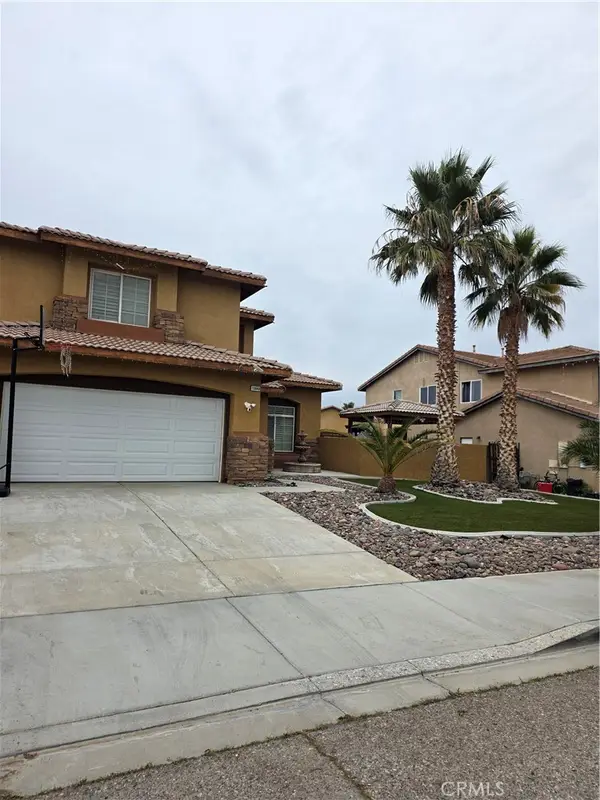 $595,000Active5 beds 3 baths2,832 sq. ft.
$595,000Active5 beds 3 baths2,832 sq. ft.13040 Deep Water Street, Victorville, CA 92392
MLS# FR26028731Listed by: DOMBROSKI REALTY - New
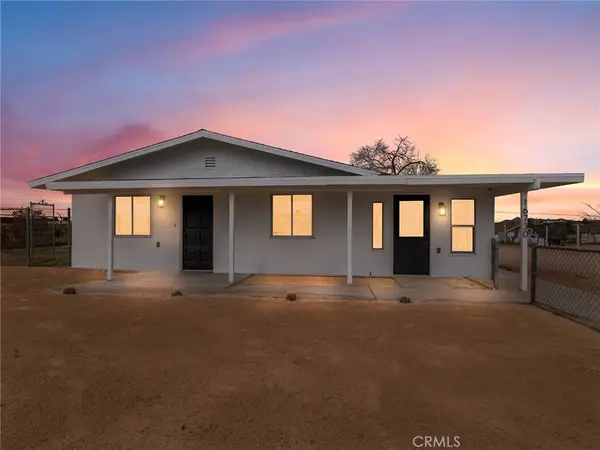 $319,900Active3 beds 2 baths1,248 sq. ft.
$319,900Active3 beds 2 baths1,248 sq. ft.16730 Batson, Victorville, CA 92395
MLS# HD26030489Listed by: COLDWELL BANKER HOME SOURCE - New
 $138,000Active0 Acres
$138,000Active0 Acres13261 Country Club, Victorville, CA 92395
MLS# IV26030982Listed by: TORRES LEGACY REALTY - New
 $139,500Active3 beds 1 baths
$139,500Active3 beds 1 baths15252 Seneca #7, Victorville, CA 92392
MLS# CV26031034Listed by: EXCELLENCE RE REAL ESTATE - New
 $399,000Active4 beds 3 baths2,897 sq. ft.
$399,000Active4 beds 3 baths2,897 sq. ft.12637 Madrona, Victorville, CA 92394
MLS# CV26031076Listed by: EXP REALTY OF CALIFORNIA INC - New
 $395,000Active3 beds 2 baths1,275 sq. ft.
$395,000Active3 beds 2 baths1,275 sq. ft.15476 Pahute Street, Victorville, CA 92395
MLS# CV26030655Listed by: COLDWELL BANKER ENVISION

