14075 Wimbleton Drive, Victorville, CA 92395
Local realty services provided by:Better Homes and Gardens Real Estate Clarity
Listed by:curtis hurst
Office:keller williams victor valley
MLS#:IG25178165
Source:San Diego MLS via CRMLS
Price summary
- Price:$399,950
- Price per sq. ft.:$245.82
About this home
Live on the Fairway! Welcome to 14075 Wimbleton Dr., a beautifully remodeled 4-bedroom, 2-bath home in Victorville, perfectly positioned on the golf course at Green Tree. From the moment you arrive, youll notice the clean finishes, refreshed design, and pride of ownership throughout. Step inside to an open layout with fresh updates including stylish flooring, modern fixtures, and a bright, functional kitchen. The expansive covered patio doubles as a raised observation deckperfect for relaxing, entertaining, or soaking in the panoramic fairway views. Plus, enjoy added flexibility with a fully enclosed patio room, ideal for a home office, gym, or bonus lounge. This move-in-ready home is the perfect blend of comfort, lifestyle, and location. Recently Remodeled 4 Bedrooms | 2 Bathrooms On the Green Tree Golf Course Covered View Deck + Enclosed Patio Room Victorville, CA Don't miss your shot at golf course livingschedule your private tour today!
Contact an agent
Home facts
- Year built:1964
- Listing ID #:IG25178165
- Added:51 day(s) ago
- Updated:October 06, 2025 at 02:05 PM
Rooms and interior
- Bedrooms:4
- Total bathrooms:2
- Full bathrooms:2
- Living area:1,627 sq. ft.
Heating and cooling
- Cooling:Central Forced Air
- Heating:Forced Air Unit
Structure and exterior
- Year built:1964
- Building area:1,627 sq. ft.
Utilities
- Water:Public, Water Connected
- Sewer:Public Sewer, Sewer Connected
Finances and disclosures
- Price:$399,950
- Price per sq. ft.:$245.82
New listings near 14075 Wimbleton Drive
- New
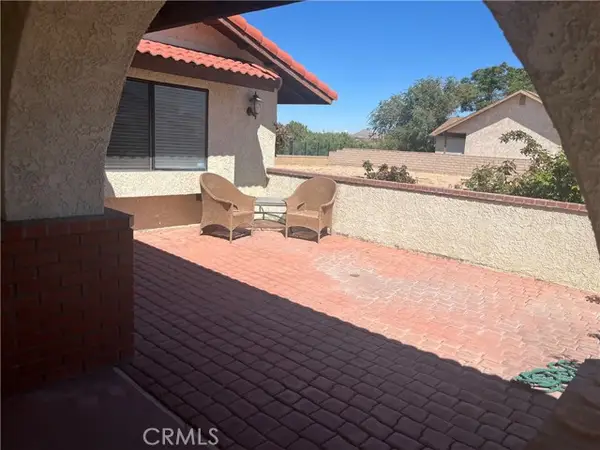 $465,000Active3 beds 2 baths2,085 sq. ft.
$465,000Active3 beds 2 baths2,085 sq. ft.14087 Driftwood, Victorville, CA 92395
MLS# CRTR25232473Listed by: ENCORE REALTY & FINANCIAL - New
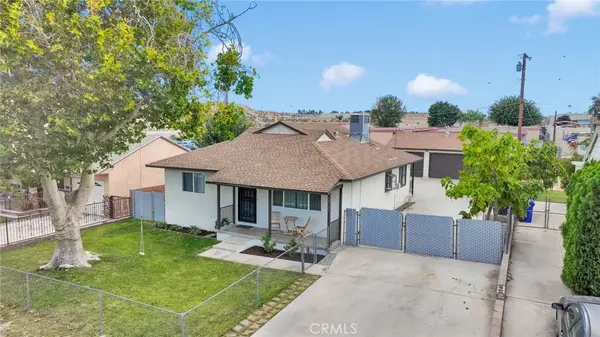 $350,000Active3 beds 1 baths1,147 sq. ft.
$350,000Active3 beds 1 baths1,147 sq. ft.16753 Zenda, Victorville, CA 92395
MLS# HD25232038Listed by: REALTY ONE GROUP EMPIRE - New
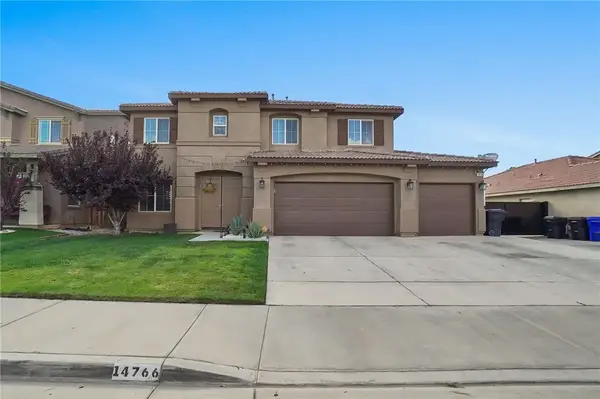 $490,000Active4 beds 3 baths2,816 sq. ft.
$490,000Active4 beds 3 baths2,816 sq. ft.14766 Shetland Court, Victorville, CA 92394
MLS# DW25230909Listed by: PARTNER REAL ESTATE - New
 $399,900Active4 beds 3 baths1,898 sq. ft.
$399,900Active4 beds 3 baths1,898 sq. ft.12396 Emeraldstone Drive, Victorville, CA 92392
MLS# OC25232450Listed by: LUPITA PENA, BROKER - New
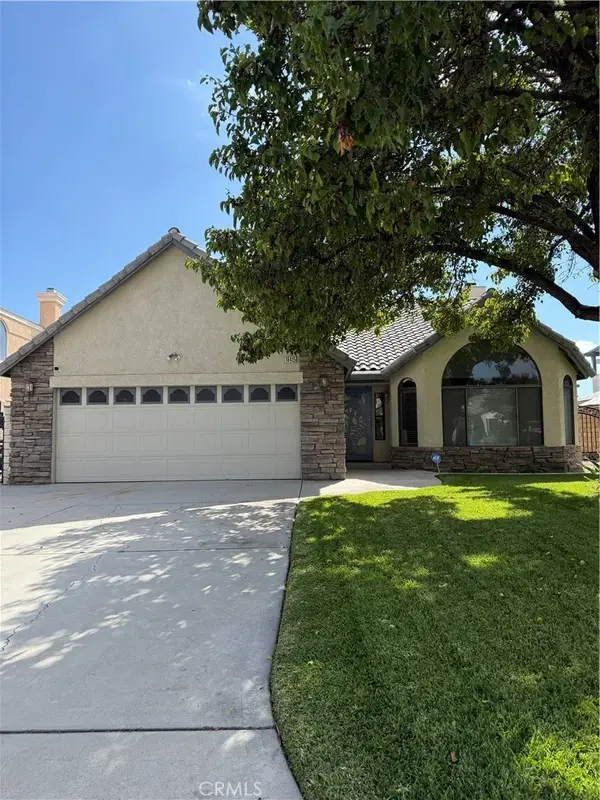 $775,000Active3 beds 2 baths2,031 sq. ft.
$775,000Active3 beds 2 baths2,031 sq. ft.18415 Niagara, Victorville, CA 92395
MLS# HD25232312Listed by: DIAMOND REALTY - New
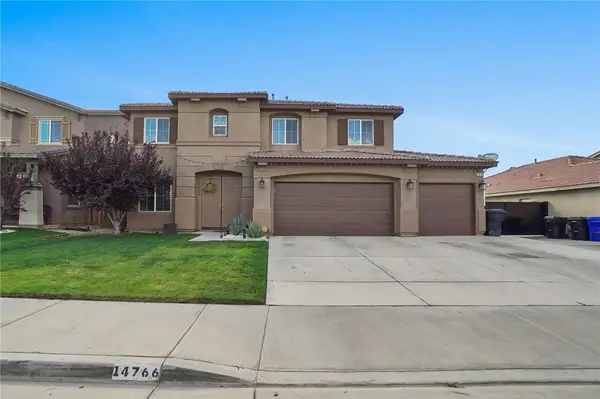 $490,000Active4 beds 3 baths2,816 sq. ft.
$490,000Active4 beds 3 baths2,816 sq. ft.14766 Shetland Court, Victorville, CA 92394
MLS# DW25230909Listed by: PARTNER REAL ESTATE - New
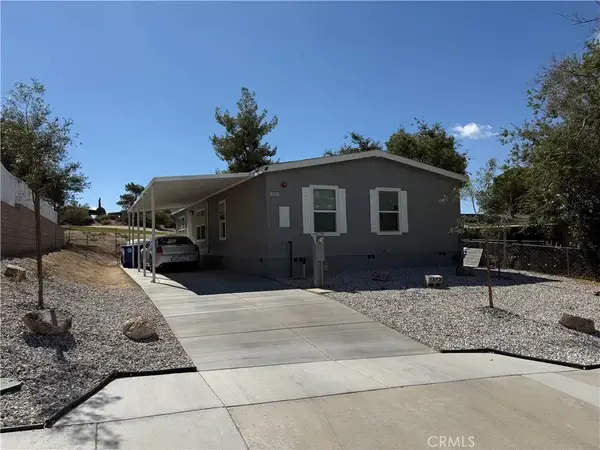 $360,000Active3 beds 2 baths1,568 sq. ft.
$360,000Active3 beds 2 baths1,568 sq. ft.16321 Pebble Beach, Victorville, CA 92395
MLS# HD25232182Listed by: PERFORMANCE REALTY - New
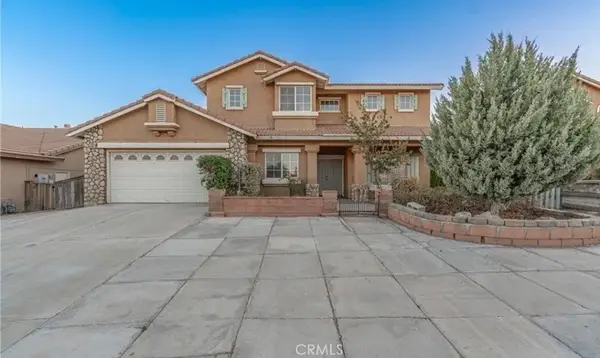 $520,000Active5 beds 3 baths2,598 sq. ft.
$520,000Active5 beds 3 baths2,598 sq. ft.12451 Antelope, Victorville, CA 92392
MLS# CV25232142Listed by: ALTA REALTY GROUP CA, INC. - New
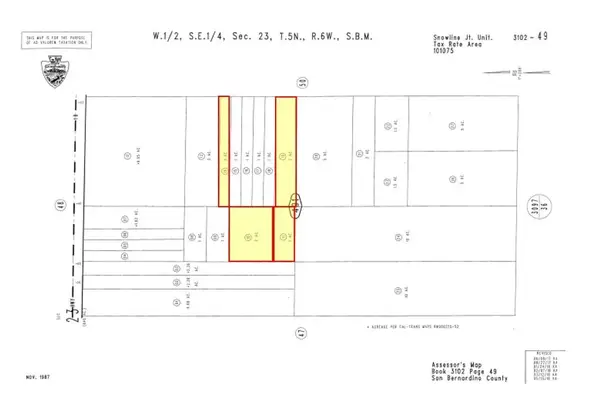 $90,000Active0 Acres
$90,000Active0 Acres0 Zing, Victorville, CA 92392
MLS# HD25232047Listed by: NAI CAPITAL, INC. - New
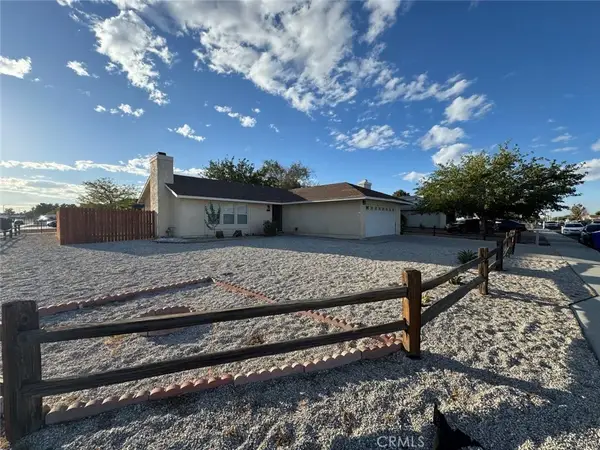 $338,000Active2 beds 2 baths1,022 sq. ft.
$338,000Active2 beds 2 baths1,022 sq. ft.15012 Chuparosa, Victorville, CA 92394
MLS# IV25231793Listed by: HOME LIBERTY
