14499 Honeyhill Street, Victorville, CA 92394
Local realty services provided by:Better Homes and Gardens Real Estate Royal & Associates
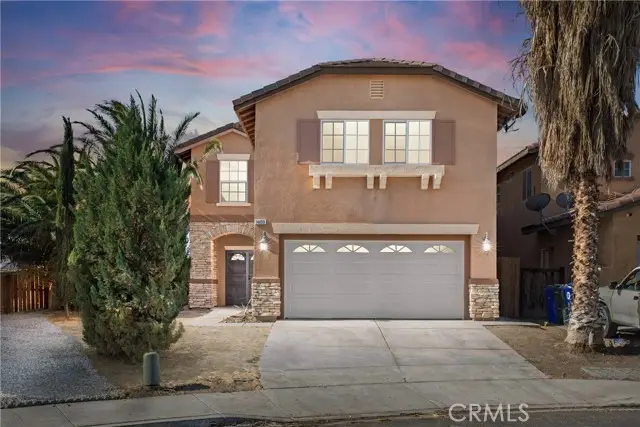

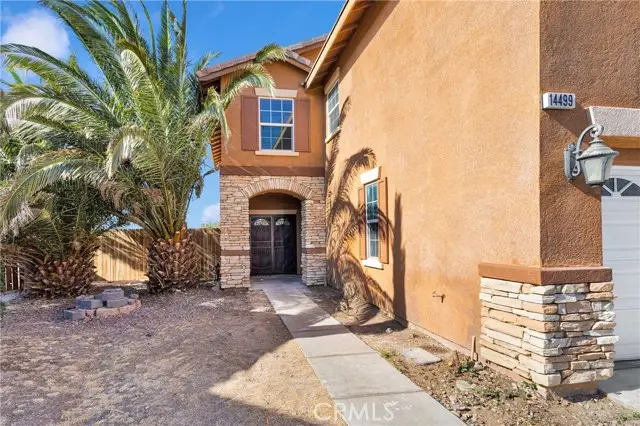
14499 Honeyhill Street,Victorville, CA 92394
$439,900
- 4 Beds
- 3 Baths
- 2,284 sq. ft.
- Single family
- Active
Listed by:lisa dorsey
Office:1st class realestate mavericks
MLS#:CRHD25150304
Source:CAMAXMLS
Price summary
- Price:$439,900
- Price per sq. ft.:$192.6
About this home
Stunning 4-Bedroom, 3-Bathroom Home with Loft and Bonus Room ! Welcome to 14499 Honeyhill in Victorville, CA—an exquisite, beautifully upgraded home that checks every box on your dream list! This spacious and well-designed home boasts 4 bedrooms, 3 bathrooms, a loft, and a large bonus room above the garage, offering plenty of room for all your needs. You’ll be greeted by upgraded finishes and thoughtful details throughout the property. Interior Features: Gourmet Kitchen: Featuring a decorative full backsplash, new appliances (including microwave), and a lovely Wheat Glass pantry door. Private Primary Suite: Enjoy the serenity of a private deck off the primary bedroom, ideal for relaxing evenings. Bonus Room: Above the garage, this space is ideal for a home office, gym, or playroom. Exterior Features: Premium Pool-Sized Lot: The large, flat lot offers plenty of room for outdoor activities, and the custom concrete patio and sidewalks along both sides of the home are perfect for BBQs or just enjoying the outdoors. Private Backyard: Fully enclosed for privacy, making it your perfect retreat. Upgraded Double Front Doors: Impressive entryway that welcomes you into this beautiful home. Additional Highlights: Close to Schools: Conveniently located within walking distance to elementar
Contact an agent
Home facts
- Year built:2005
- Listing Id #:CRHD25150304
- Added:40 day(s) ago
- Updated:August 14, 2025 at 05:06 PM
Rooms and interior
- Bedrooms:4
- Total bathrooms:3
- Full bathrooms:3
- Living area:2,284 sq. ft.
Heating and cooling
- Cooling:Ceiling Fan(s), Central Air
- Heating:Central
Structure and exterior
- Year built:2005
- Building area:2,284 sq. ft.
- Lot area:0.12 Acres
Utilities
- Water:Public
Finances and disclosures
- Price:$439,900
- Price per sq. ft.:$192.6
New listings near 14499 Honeyhill Street
- New
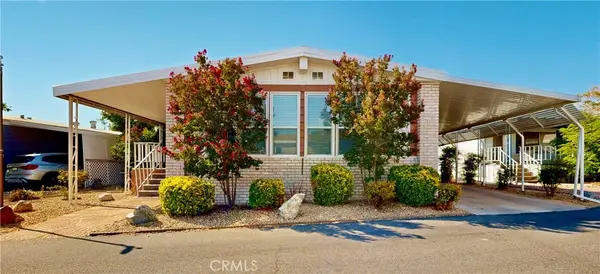 $92,000Active3 beds 2 baths1,512 sq. ft.
$92,000Active3 beds 2 baths1,512 sq. ft.13393 Mariposa #188, Victorville, CA 92392
MLS# IV25183626Listed by: EXCELLENCE RE REAL ESTATE - New
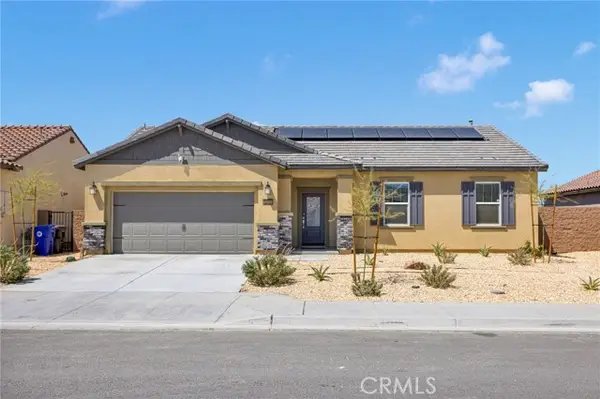 $465,000Active3 beds 2 baths1,454 sq. ft.
$465,000Active3 beds 2 baths1,454 sq. ft.12332 Gold Dust Way, Victorville, CA 92392
MLS# HD25183289Listed by: KELLER WILLIAMS VICTOR VALLEY - New
 $568,800Active5 beds 3 baths3,000 sq. ft.
$568,800Active5 beds 3 baths3,000 sq. ft.11736 Ballina Street, Victorville, CA 92392
MLS# IG25170299Listed by: FIV REALTY CO. - New
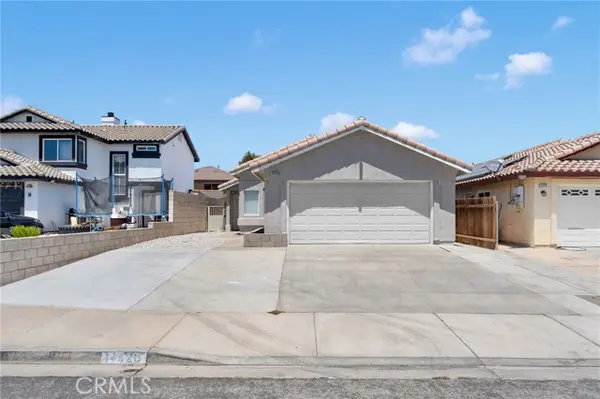 $330,000Active3 beds 2 baths994 sq. ft.
$330,000Active3 beds 2 baths994 sq. ft.14420 Windmill Circle, Victorville, CA 92394
MLS# IV25168339Listed by: KELLER WILLIAMS/VICTOR VALLEY - New
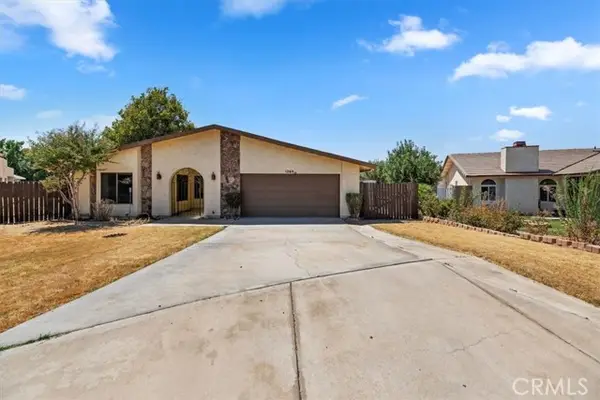 $400,000Active2 beds 2 baths1,819 sq. ft.
$400,000Active2 beds 2 baths1,819 sq. ft.12690 Augusta Way, Victorville, CA 92395
MLS# CRCV25177755Listed by: GOODSPEED GROUP INC. - New
 $379,900Active3 beds 2 baths1,277 sq. ft.
$379,900Active3 beds 2 baths1,277 sq. ft.14199 Auburn Court, Victorville, CA 92394
MLS# CRCV25182816Listed by: REALTY ONE GROUP WEST - New
 $435,000Active4 beds 3 baths2,025 sq. ft.
$435,000Active4 beds 3 baths2,025 sq. ft.13525 Evanston Street, Victorville, CA 92392
MLS# CRHD25179455Listed by: BERKSHIRE HATHAWAY HOMESERVICE - New
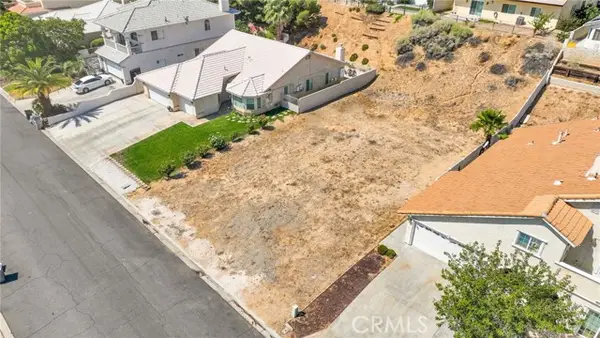 $105,000Active0.17 Acres
$105,000Active0.17 Acres13610 Sierra Vista Drive, Victorville, CA 92395
MLS# CRHD25181794Listed by: REAL BROKERAGE TECHNOLOGIES - New
 $250,000Active2 beds 1 baths964 sq. ft.
$250,000Active2 beds 1 baths964 sq. ft.15421 5th Street, Victorville, CA 92395
MLS# CRHD25182556Listed by: COMPASS - New
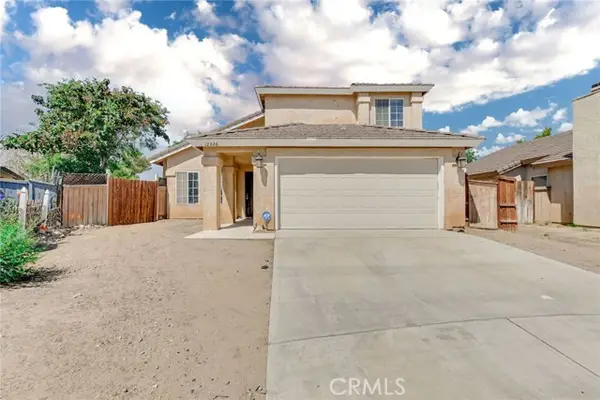 $419,950Active3 beds 3 baths1,760 sq. ft.
$419,950Active3 beds 3 baths1,760 sq. ft.12326 Goldstone Circle, Victorville, CA 92392
MLS# CRHD25183035Listed by: FIRST TEAM REAL ESTATE-HIGHDES
