3627 Olympiad Drive, View Park Windsor Hills, CA 90043
Local realty services provided by:Better Homes and Gardens Real Estate Haven Properties
3627 Olympiad Drive,View Park, CA 90043
$1,525,000
- 4 Beds
- 4 Baths
- 3,170 sq. ft.
- Single family
- Active
Listed by: peter castro, maile bryant
Office: compass
MLS#:25613929
Source:CRMLS
Price summary
- Price:$1,525,000
- Price per sq. ft.:$481.07
About this home
Tucked along one of View Park's most iconic, tree-lined streets, this spacious four-bedroom, four-bath traditional delivers over 3,100 square feet of living space in one of Los Angeles' most beloved historic neighborhoods. Light, space, and flexibility define the home's generous floor plan. The chef's kitchencomplete with a large center island, granite counters, stainless steel appliances, and custom tile flooringanchors the main level, connecting seamlessly to the formal dining area and expansive family room. A built-in bar makes this space an entertainer's favorite, perfect for gatherings large or small. Throughout the home, you'll find oak hardwood floors, abundant natural light, and spacious bedroom suites, each offering privacy and comfort. Two of the suites feature dual-sink bathrooms, making them ideal for guests, extended family, or work-from-home flexibility. Step outside to a private patio and terraced backyard, where a path leads to a scenic upper landing with sweeping downtown and city-light viewsa spectacular spot for sunsets or Fourth of July fireworks. The detached garage provides bonus functionality as a workshop or creative space, adding to the home's versatility. Recent updates include newly painted interiors, , updated plumbing and sewer line (with main-line sleeve), and a newer HVAC system featuring both a package unit and separate HVAC unit for zoned comfort. Set in the heart of View Park, residents enjoy a close-knit community with winding streets, neighborhood parks, and a strong sense of local pride. It's a vibrant area where neighbors stroll with dogs, jog the hills, and connect at community eventsfrom Crenshaw festivals to Halloween trick-or-treating. With easy Metro access, a quick commute to Downtown, Century City, and Santa Monica, and proximity to Culver City's restaurants and cultural hubs, this location offers both convenience and character in equal measure. Spacious, well-situated, and full of possibility, 3627 Olympiad is a rare opportunity to own a large-scale home in one of Los Angeles' most sought-after neighborhoods.
Contact an agent
Home facts
- Year built:1940
- Listing ID #:25613929
- Added:44 day(s) ago
- Updated:December 17, 2025 at 05:38 PM
Rooms and interior
- Bedrooms:4
- Total bathrooms:4
- Full bathrooms:4
- Living area:3,170 sq. ft.
Heating and cooling
- Cooling:Central Air
- Heating:Central Furnace
Structure and exterior
- Year built:1940
- Building area:3,170 sq. ft.
- Lot area:0.17 Acres
Finances and disclosures
- Price:$1,525,000
- Price per sq. ft.:$481.07
New listings near 3627 Olympiad Drive
- New
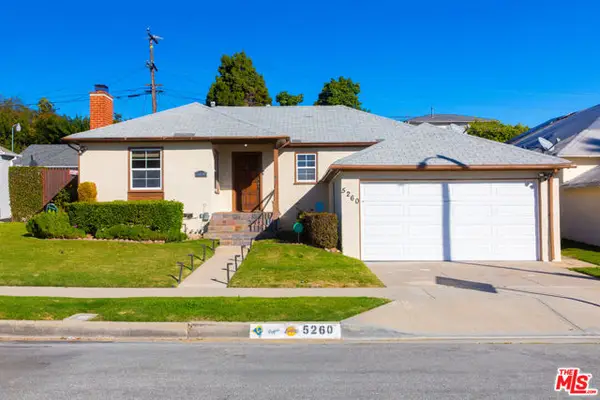 $950,000Active3 beds 2 baths1,262 sq. ft.
$950,000Active3 beds 2 baths1,262 sq. ft.5260 Parkglen Avenue, Los Angeles, CA 90043
MLS# CL25627847Listed by: COMPASS - Open Sun, 1 to 3:30pmNew
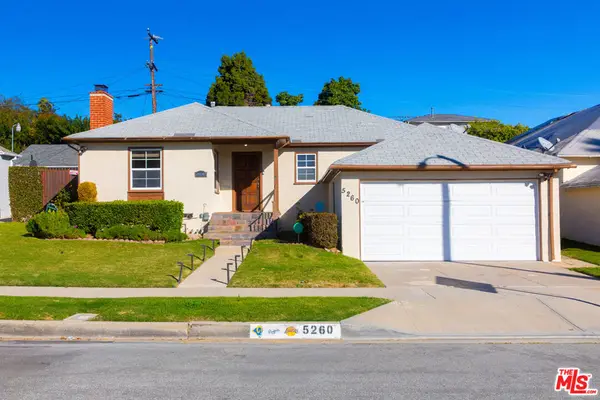 $950,000Active3 beds 2 baths1,262 sq. ft.
$950,000Active3 beds 2 baths1,262 sq. ft.5260 Parkglen Avenue, Los Angeles, CA 90043
MLS# 25627847Listed by: COMPASS - Open Sat, 1 to 4pmNew
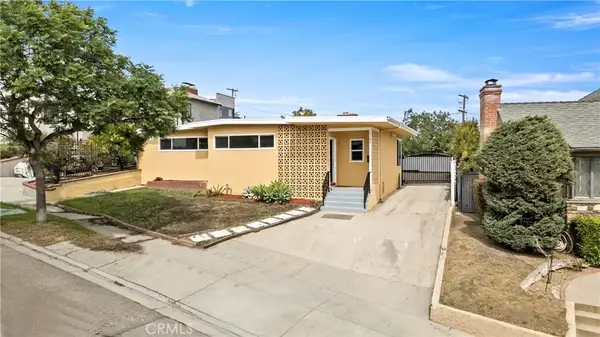 $1,499,999Active4 beds 3 baths2,650 sq. ft.
$1,499,999Active4 beds 3 baths2,650 sq. ft.5126 Marvale, View Park, CA 90043
MLS# WS25273470Listed by: JC PACIFIC CORP 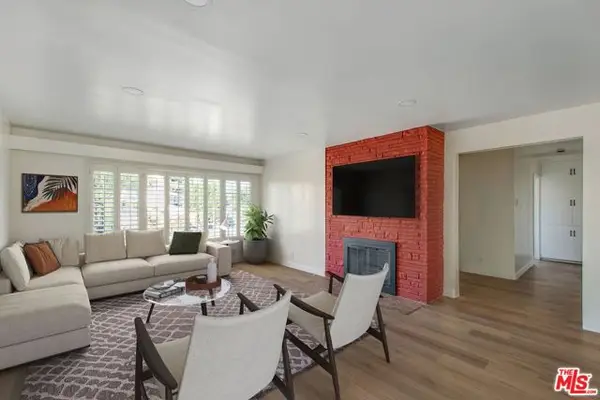 $1,349,000Active3 beds 3 baths1,926 sq. ft.
$1,349,000Active3 beds 3 baths1,926 sq. ft.3704 Lorado Way, View Park, CA 90043
MLS# CL25624563Listed by: PACIFIC PLAYA REALTY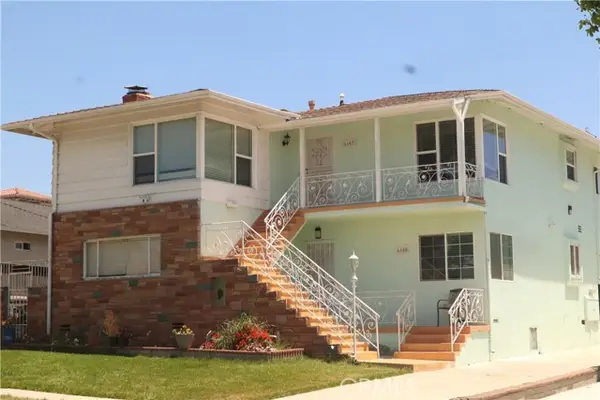 $1,500,000Active6 beds -- baths4,464 sq. ft.
$1,500,000Active6 beds -- baths4,464 sq. ft.6100 S Fairfax Avenue, Ladera Heights, CA 90056
MLS# CRIV25270694Listed by: MAXWELL & ASSOCIATES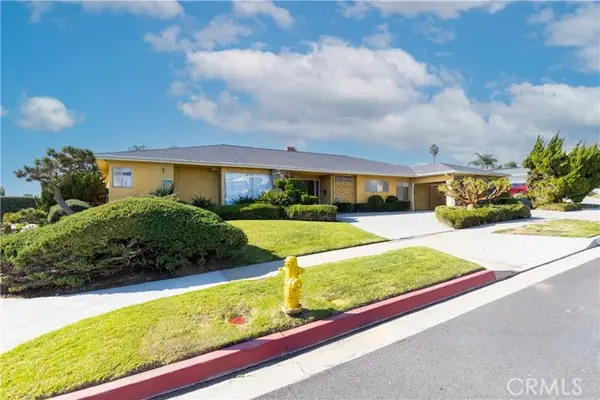 $1,575,000Active4 beds 5 baths3,572 sq. ft.
$1,575,000Active4 beds 5 baths3,572 sq. ft.4955 Southridge Avenue, View Park, CA 90043
MLS# CRPW25271071Listed by: KELLER WILLIAMS REALTY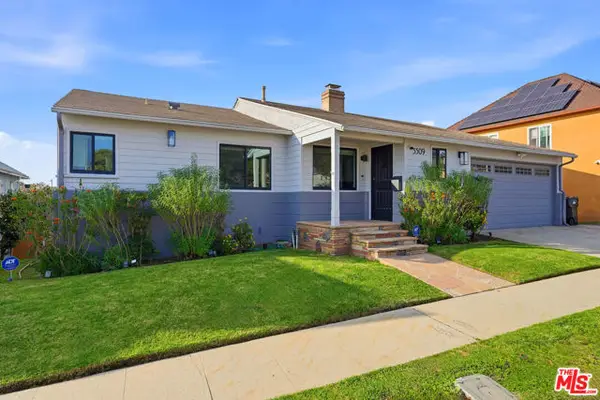 $1,135,000Active3 beds 1 baths1,250 sq. ft.
$1,135,000Active3 beds 1 baths1,250 sq. ft.5509 Onacrest Drive, Los Angeles, CA 90043
MLS# CL25622989Listed by: ASPIRE LOS ANGELES $1,550,000Active3 beds 3 baths2,597 sq. ft.
$1,550,000Active3 beds 3 baths2,597 sq. ft.4949 Onaknoll Avenue, Los Angeles, CA 90043
MLS# CL25623931Listed by: REVEL REAL ESTATE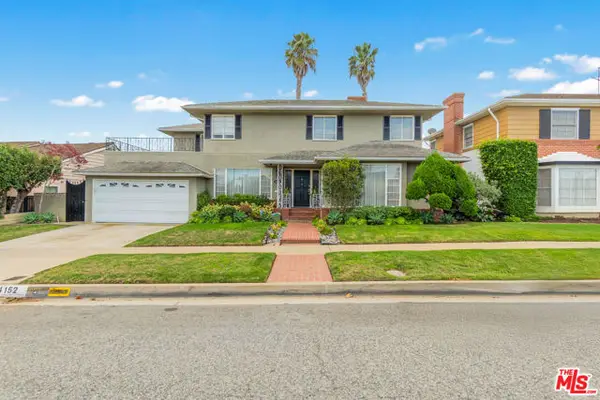 $1,890,000Active4 beds 4 baths2,927 sq. ft.
$1,890,000Active4 beds 4 baths2,927 sq. ft.4152 Mount Vernon Drive, View Park, CA 90008
MLS# CL25624119Listed by: COMPASS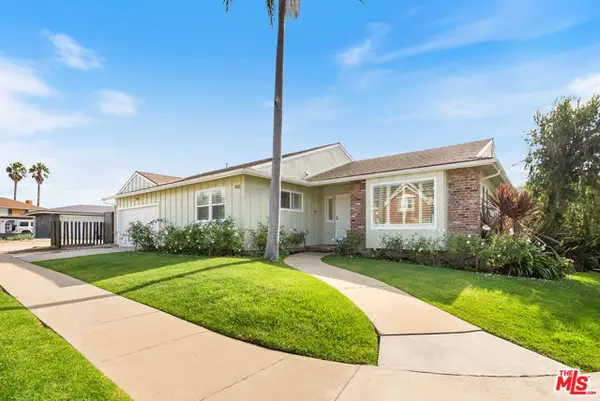 $1,425,000Active3 beds 3 baths2,196 sq. ft.
$1,425,000Active3 beds 3 baths2,196 sq. ft.4180 Mount Vernon Drive, View Park, CA 90008
MLS# CL25617973Listed by: COMPASS
