3803 Monteith Drive, View Park Windsor Hills, CA 90043
Local realty services provided by:Better Homes and Gardens Real Estate Napolitano & Associates
3803 Monteith Drive,View Park, CA 90043
$1,495,000
- 4 Beds
- 3 Baths
- 2,628 sq. ft.
- Single family
- Active
Listed by:jesus nunez
Office:wedgewood homes realty
MLS#:WS25176440
Source:San Diego MLS via CRMLS
Price summary
- Price:$1,495,000
- Price per sq. ft.:$568.87
About this home
Nestled in the heart of vibrant View ParkWindsor Hills, this impeccably maintained 1951 ranch-style home blends classic charm with modern updates across 2,628 sq ft of living space on a 6,390 sq ft lot. Light-filled rooms showcase pristine white oak flooring, crisp millwork and clean-lined finishes throughout. An inviting foyer leads to an open-concept living and dining area anchored by a gas-log fireplace and picture-frame windows overlooking the sparkling pool. The chefs kitchen is a showpiece of white cabinetry, quartz counters, stainless appliances and a generous center islandperfect for casual meals or entertaining. The primary suite offers serene garden views, dual closets and an ensuite bath with frameless glass shower and floating vanity. A second ensuite bedroom provides flexibility as a guest wing or home office. A bonus third bathroom and laundry room ensure maximum convenience. Seamless indooroutdoor living extends through French doors to a private entertainers backyard complete with covered patio, built-in BBQ station and meticulously landscaped grounds surrounding a heated swimming pool and spa. Additional highlights include central HVAC, attached two-car garage, recessed lighting and abundant storage. With its ideal blend of vintage character and white-glove condition, 3803 Monteith Drive is an extraordinary place to call homejust minutes from shops, parks and award-winning schools.
Contact an agent
Home facts
- Year built:1951
- Listing ID #:WS25176440
- Added:55 day(s) ago
- Updated:September 30, 2025 at 02:14 PM
Rooms and interior
- Bedrooms:4
- Total bathrooms:3
- Full bathrooms:3
- Living area:2,628 sq. ft.
Heating and cooling
- Cooling:Central Forced Air
- Heating:Forced Air Unit
Structure and exterior
- Year built:1951
- Building area:2,628 sq. ft.
Utilities
- Water:Public
- Sewer:Public Sewer
Finances and disclosures
- Price:$1,495,000
- Price per sq. ft.:$568.87
New listings near 3803 Monteith Drive
- New
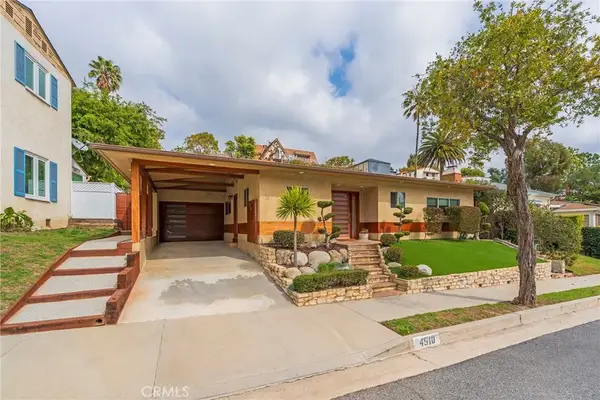 $1,449,000Active3 beds 2 baths1,924 sq. ft.
$1,449,000Active3 beds 2 baths1,924 sq. ft.4510 S Mullen Avenue, View Park, CA 90043
MLS# OC25226274Listed by: DREAMFORCE REALTY - New
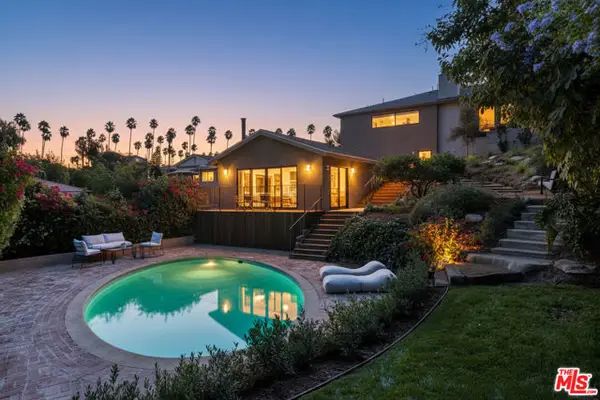 $2,438,000Active4 beds 5 baths2,724 sq. ft.
$2,438,000Active4 beds 5 baths2,724 sq. ft.3815 Chanson Drive, View Park, CA 90043
MLS# CL25595525Listed by: PACIFIC PLAYA REALTY - New
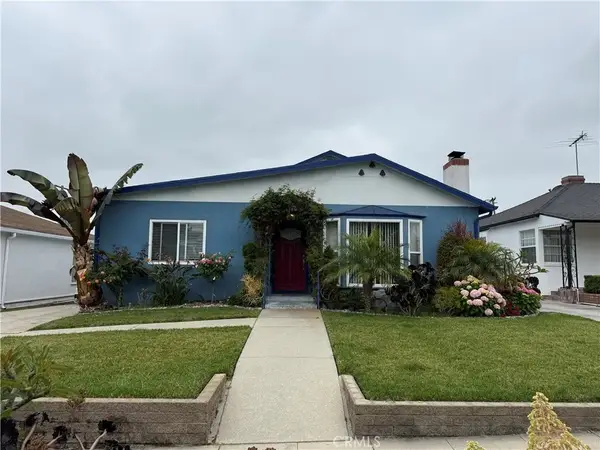 $1,499,999Active5 beds 4 baths2,417 sq. ft.
$1,499,999Active5 beds 4 baths2,417 sq. ft.4440 W 58th, Los Angeles, CA 90043
MLS# SR25223920Listed by: CASABLANCA REAL ESTATE & INV - New
 $899,000Active2 beds 2 baths1,310 sq. ft.
$899,000Active2 beds 2 baths1,310 sq. ft.4581 Northridge Drive, Los Angeles, CA 90043
MLS# CL25596359Listed by: RENAISSANCE REALTY GROUP - New
 $1,588,000Active4 beds 3 baths2,650 sq. ft.
$1,588,000Active4 beds 3 baths2,650 sq. ft.5126 Marvale, View Park, CA 90043
MLS# WS25224182Listed by: JC PACIFIC CORP - New
 $899,000Active2 beds 2 baths1,310 sq. ft.
$899,000Active2 beds 2 baths1,310 sq. ft.4581 Northridge Drive, Los Angeles, CA 90043
MLS# 25596359Listed by: RENAISSANCE REALTY GROUP - New
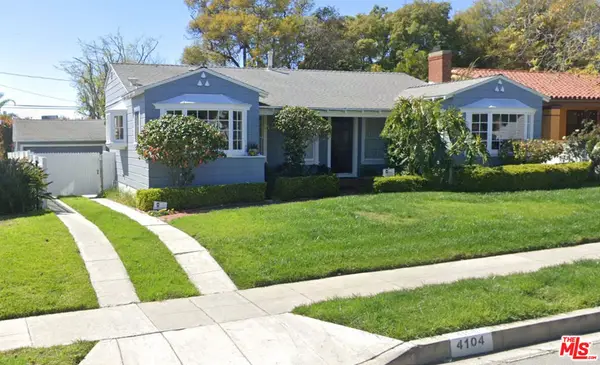 $1,014,000Active3 beds 1 baths1,458 sq. ft.
$1,014,000Active3 beds 1 baths1,458 sq. ft.4104 Charlene Drive, Los Angeles, CA 90043
MLS# 25595215Listed by: ROBERT PITTS LUXURY ESTATES  $2,600,000Pending3 beds 4 baths3,259 sq. ft.
$2,600,000Pending3 beds 4 baths3,259 sq. ft.3454 W 48th Street, View Park, CA 90043
MLS# SR25216499Listed by: REALTY EXECUTIVES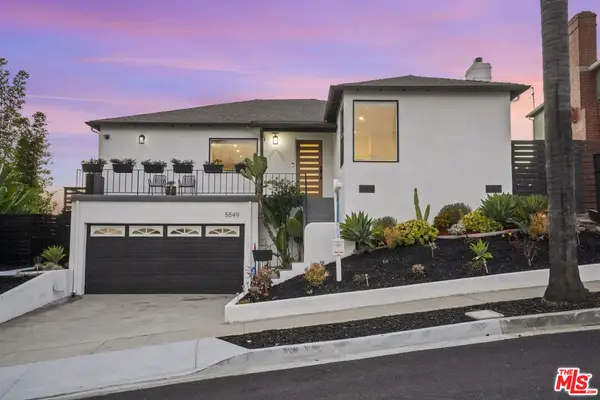 $1,529,000Active4 beds 3 baths2,335 sq. ft.
$1,529,000Active4 beds 3 baths2,335 sq. ft.5549 Onacrest Drive, Los Angeles, CA 90043
MLS# 25591815Listed by: ESTATE PROPERTIES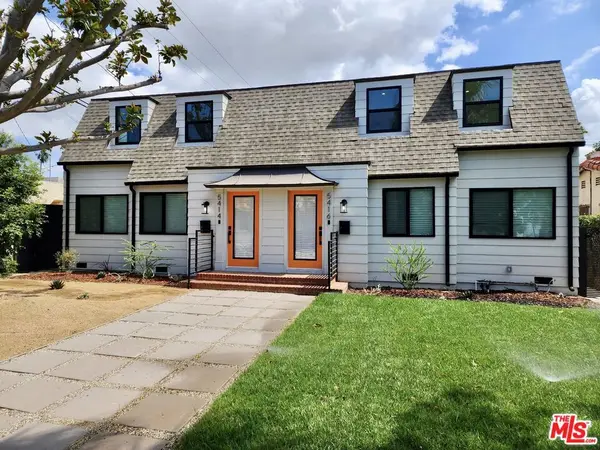 $1,495,000Active5 beds 5 baths2,120 sq. ft.
$1,495,000Active5 beds 5 baths2,120 sq. ft.5414 S Mullen Avenue, Los Angeles, CA 90043
MLS# 25591105Listed by: ELLIE B., A REAL ESTATE COMPANY
