4028 Kenway Avenue, View Park Windsor Hills, CA 90008
Local realty services provided by:Better Homes and Gardens Real Estate Royal & Associates
4028 Kenway Avenue,View Park, CA 90008
$2,700,000
- 4 Beds
- 4 Baths
- 4,106 sq. ft.
- Single family
- Active
Listed by:amit lalji
Office:keller williams beverly hills
MLS#:CL25541911
Source:CA_BRIDGEMLS
Price summary
- Price:$2,700,000
- Price per sq. ft.:$657.57
About this home
Perched on one of View Park's most coveted streets, this beautifully remodeled home offers breathtaking views from a 45-foot main-level balcony. The open floor plan includes a spacious living and dining area with sliding glass doors, refinished original hardwood floors, high ceilings and abundant natural light. The gourmet eat-in kitchen features custom wood cabinetry, granite counters, stainless steel appliances, an 8-foot island and a separate pantry. Two main-level primary suites boast luxurious ensuite baths, including a massive soaking tub, walk-in closet and double vanities. There's also a dedicated office attached 2-car garage and integrated sound system. The expansive lower level includes a large family room with fireplace, a second full kitchen, two guest bedrooms, a large bath, laundry room, bonus gym/5th bedroom and over 600 sq. ft. of storage space. Enjoy the beautifully rebuilt pool and large backyard deck. Upgraded electrical, plumbing, central HVAC, tankless water heaters audio system and a Tesla-ready charging outlets.
Contact an agent
Home facts
- Year built:1953
- Listing ID #:CL25541911
- Added:131 day(s) ago
- Updated:October 03, 2025 at 02:42 PM
Rooms and interior
- Bedrooms:4
- Total bathrooms:4
- Full bathrooms:4
- Living area:4,106 sq. ft.
Heating and cooling
- Cooling:Central Air
- Heating:Central
Structure and exterior
- Year built:1953
- Building area:4,106 sq. ft.
- Lot area:0.27 Acres
Finances and disclosures
- Price:$2,700,000
- Price per sq. ft.:$657.57
New listings near 4028 Kenway Avenue
- New
 $1,195,000Active2 beds 2 baths1,714 sq. ft.
$1,195,000Active2 beds 2 baths1,714 sq. ft.5248 Parkglen Avenue, Los Angeles, CA 90043
MLS# CL25599999Listed by: HOFFMAN THEUS - New
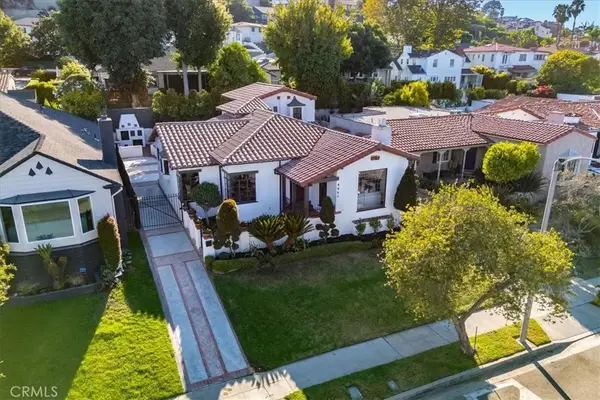 $1,425,000Active3 beds 2 baths1,733 sq. ft.
$1,425,000Active3 beds 2 baths1,733 sq. ft.4251 Angeles Vista Boulevard, View Park, CA 90008
MLS# IG25229652Listed by: GRIFFIN REAL ESTATE, INC. - New
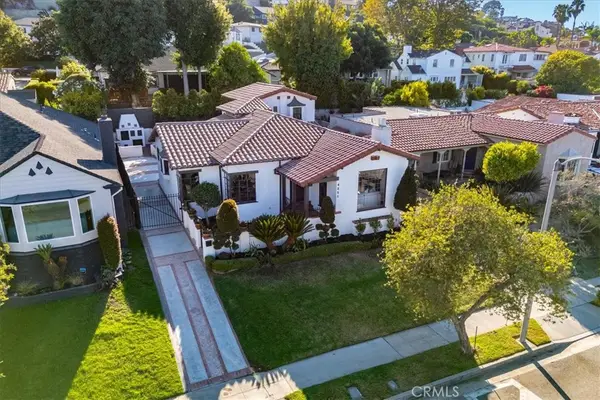 $1,425,000Active3 beds 2 baths1,733 sq. ft.
$1,425,000Active3 beds 2 baths1,733 sq. ft.4251 Angeles Vista Boulevard, View Park, CA 90008
MLS# IG25229652Listed by: GRIFFIN REAL ESTATE, INC. - New
 $1,699,000Active8 beds 4 baths3,853 sq. ft.
$1,699,000Active8 beds 4 baths3,853 sq. ft.5909 Overhill Drive, Los Angeles, CA 90043
MLS# 25598693Listed by: COLDWELL BANKER REALTY - New
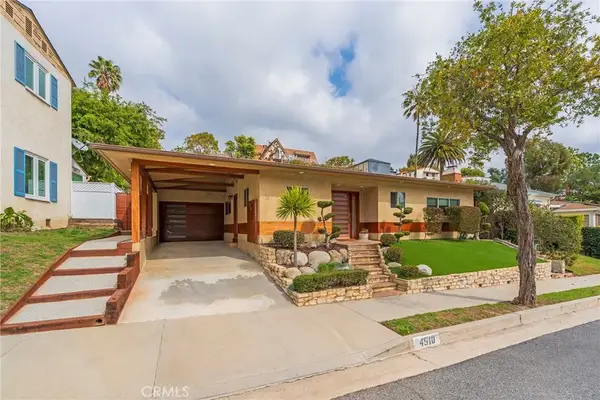 $1,449,000Active3 beds 2 baths1,924 sq. ft.
$1,449,000Active3 beds 2 baths1,924 sq. ft.4510 S Mullen Avenue, View Park, CA 90043
MLS# OC25226274Listed by: DREAMFORCE REALTY - New
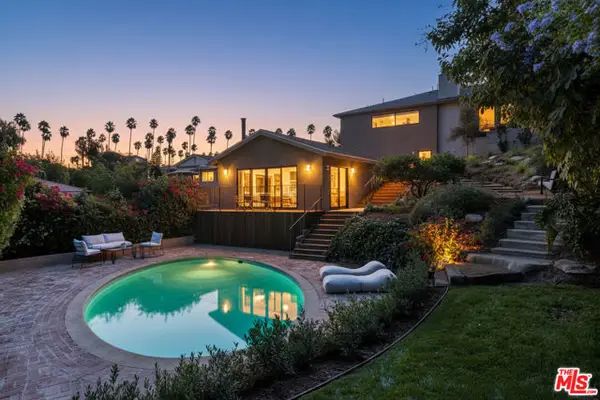 $2,438,000Active4 beds 5 baths2,724 sq. ft.
$2,438,000Active4 beds 5 baths2,724 sq. ft.3815 Chanson Drive, View Park, CA 90043
MLS# CL25595525Listed by: PACIFIC PLAYA REALTY - New
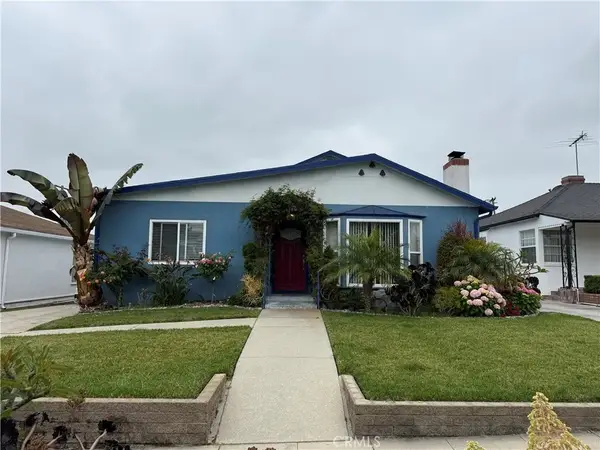 $1,499,999Active5 beds 4 baths2,417 sq. ft.
$1,499,999Active5 beds 4 baths2,417 sq. ft.4440 W 58th, Los Angeles, CA 90043
MLS# SR25223920Listed by: CASABLANCA REAL ESTATE & INV - New
 $899,000Active2 beds 2 baths1,310 sq. ft.
$899,000Active2 beds 2 baths1,310 sq. ft.4581 Northridge Drive, Los Angeles, CA 90043
MLS# CL25596359Listed by: RENAISSANCE REALTY GROUP - New
 $1,588,000Active4 beds 3 baths2,650 sq. ft.
$1,588,000Active4 beds 3 baths2,650 sq. ft.5126 Marvale, View Park, CA 90043
MLS# WS25224182Listed by: JC PACIFIC CORP - New
 $899,000Active2 beds 2 baths1,310 sq. ft.
$899,000Active2 beds 2 baths1,310 sq. ft.4581 Northridge Drive, Los Angeles, CA 90043
MLS# 25596359Listed by: RENAISSANCE REALTY GROUP
