17762 Mountain View Circle, Villa Park, CA 92861
Local realty services provided by:Better Homes and Gardens Real Estate Royal & Associates
17762 Mountain View Circle,Villa Park, CA 92861
$3,200,000
- 5 Beds
- 5 Baths
- 3,653 sq. ft.
- Single family
- Active
Listed by: ivan anthony solis
Office: central financial and realty
MLS#:CRMB23211644
Source:CA_BRIDGEMLS
Price summary
- Price:$3,200,000
- Price per sq. ft.:$875.99
About this home
Charming Remodeled 5 BR/4.5 BATH. 3 car garage In A Prestigious area of Villa Park, Located in the Feather hill Neighborhood at the end of a private street. This home is to Indulge in the beauty of luxury living with this tastefully remodeled and updated beautiful home.an upgrade of $700,000 was done to this charming home. The moment you step inside, you'll be captivated by the bright and open floor plan that exudes elegance and sophistication. The heart of the home, an exquisitely remodeled gourmet kitchen, awaits your culinary adventures. It features an oversized 13-foot-long counter island, custom cabinetry, and top-of-the-line stainless steel appliances. This is a kitchen where culinary dreams come to life. Entertain in style in the large family room, complete with an elegant fireplace, creating an inviting atmosphere for gatherings and relaxation. The sophisticated open dining area boasts beautiful finishes, setting the stage for memorable meals with loved ones. Step outside through the gorgeous to discover an entertainer's dream backyard. A pristine pool and jacuzzi calling you to take a refreshing dip. An outdoor barbecue area to elevate your outdoor culinary experiences, sport court includes volleyball court, playground area with golf putting green and a basketball court,
Contact an agent
Home facts
- Year built:1977
- Listing ID #:CRMB23211644
- Added:776 day(s) ago
- Updated:January 03, 2024 at 02:12 PM
Rooms and interior
- Bedrooms:5
- Total bathrooms:5
- Full bathrooms:4
- Living area:3,653 sq. ft.
Heating and cooling
- Cooling:Ceiling Fan(s), Central Air
- Heating:Central
Structure and exterior
- Year built:1977
- Building area:3,653 sq. ft.
- Lot area:0.57 Acres
Utilities
- Water:Public
- Sewer:Public Sewer
Finances and disclosures
- Price:$3,200,000
- Price per sq. ft.:$875.99
New listings near 17762 Mountain View Circle
- New
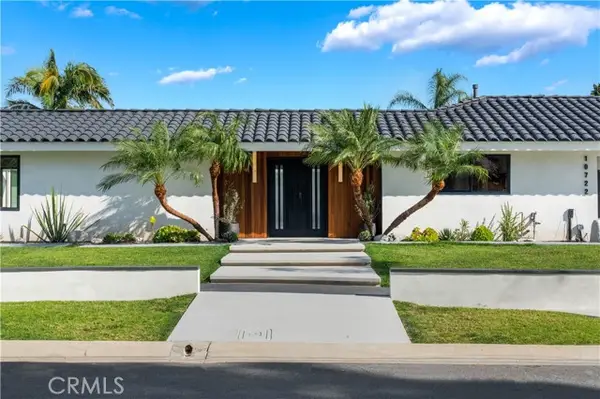 $3,750,000Active5 beds 5 baths4,535 sq. ft.
$3,750,000Active5 beds 5 baths4,535 sq. ft.10722 Adams Circle, Villa Park, CA 92861
MLS# CROC26029000Listed by: ANVIL REAL ESTATE - New
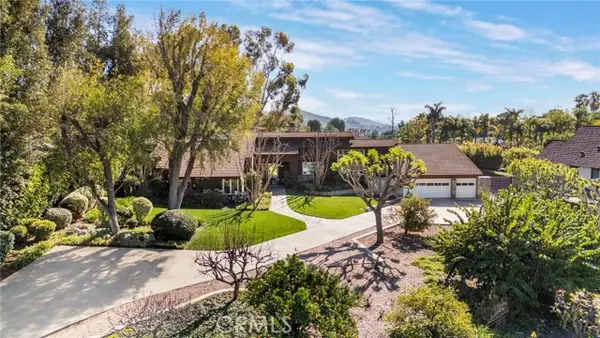 $2,595,000Active3 beds 4 baths3,019 sq. ft.
$2,595,000Active3 beds 4 baths3,019 sq. ft.19272 Mesa Drive, Villa Park, CA 92861
MLS# CRPW26025525Listed by: RICCI REALTY 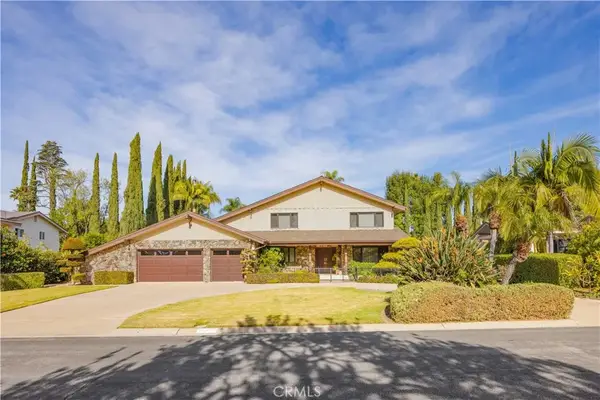 $2,300,000Active4 beds 3 baths3,790 sq. ft.
$2,300,000Active4 beds 3 baths3,790 sq. ft.18411 Hillcrest, Villa Park, CA 92861
MLS# OC26002252Listed by: FIRST TEAM REAL ESTATE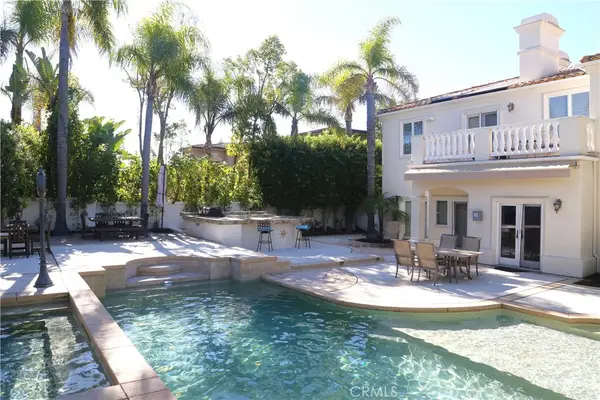 $5,250,000Active7 beds 7 baths6,643 sq. ft.
$5,250,000Active7 beds 7 baths6,643 sq. ft.10762 Center Drive, Villa Park, CA 92861
MLS# PW25271357Listed by: BHHS CA PROPERTIES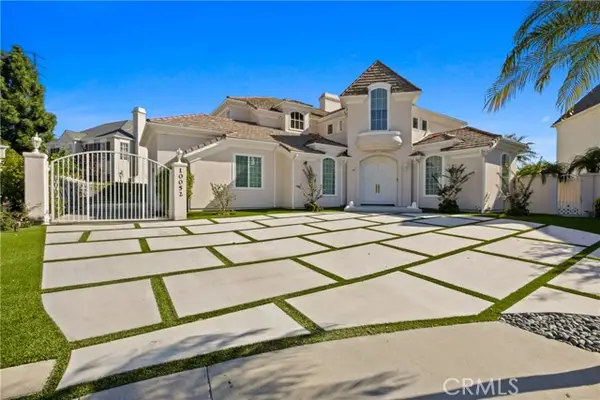 $2,725,000Active5 beds 7 baths4,889 sq. ft.
$2,725,000Active5 beds 7 baths4,889 sq. ft.10052 Sycamore Circle, Villa Park, CA 92861
MLS# CRPW25253249Listed by: EHOMES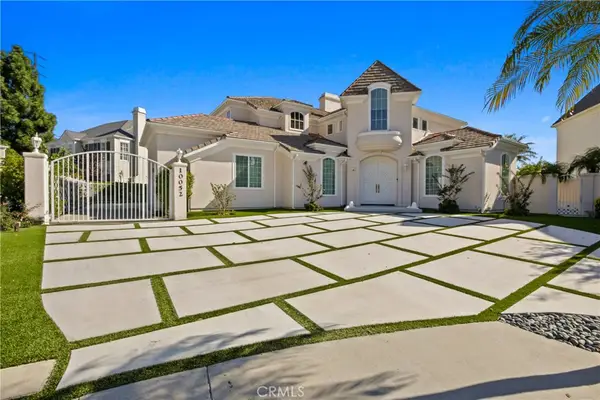 $2,725,000Active5 beds 7 baths4,889 sq. ft.
$2,725,000Active5 beds 7 baths4,889 sq. ft.10052 Sycamore Circle, Villa Park, CA 92861
MLS# PW25253249Listed by: EHOMES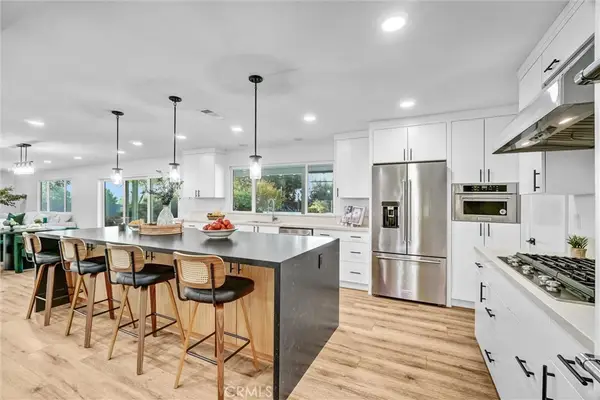 $2,650,000Pending5 beds 5 baths3,653 sq. ft.
$2,650,000Pending5 beds 5 baths3,653 sq. ft.17762 Mountain View Circle, Villa Park, CA 92861
MLS# OC25268773Listed by: THE OPPENHEIM GROUP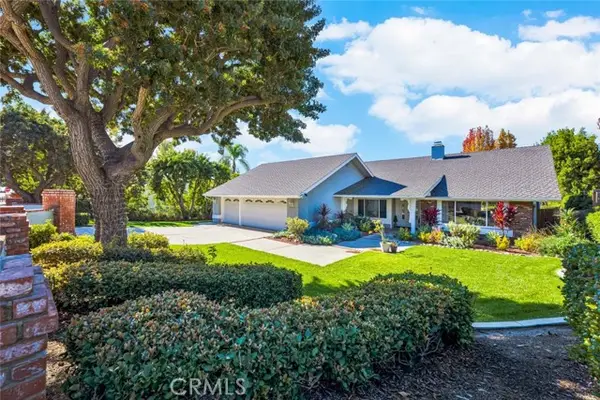 $2,400,000Active4 beds 3 baths2,483 sq. ft.
$2,400,000Active4 beds 3 baths2,483 sq. ft.9531 Lemon, Villa Park, CA 92861
MLS# CRPW25265926Listed by: SEVEN GABLES REAL ESTATE $3,299,888Active6 beds 5 baths5,362 sq. ft.
$3,299,888Active6 beds 5 baths5,362 sq. ft.18811 Ridgeview, Villa Park, CA 92861
MLS# CRPW25254221Listed by: THOMAS REAL ESTATE GROUP $3,299,888Active6 beds 5 baths5,362 sq. ft.
$3,299,888Active6 beds 5 baths5,362 sq. ft.18811 Ridgeview, Villa Park, CA 92861
MLS# PW25254221Listed by: THOMAS REAL ESTATE GROUP

