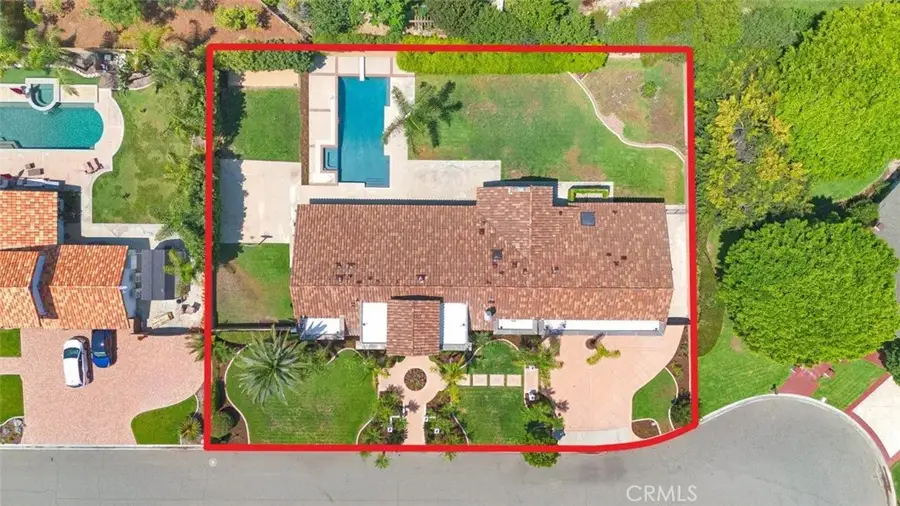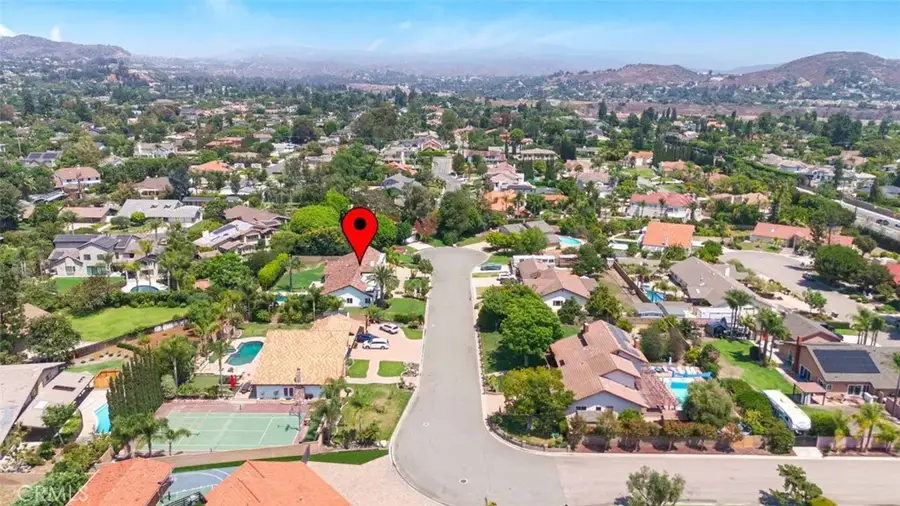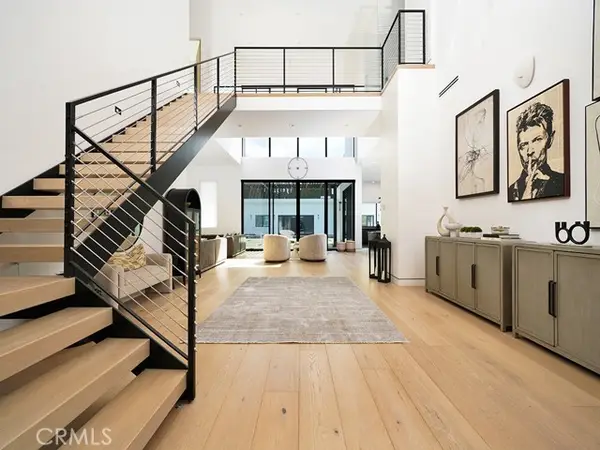18111 Dorchester Circle, Villa Park, CA 92861
Local realty services provided by:Better Homes and Gardens Real Estate Napolitano & Associates



18111 Dorchester Circle,Villa Park, CA 92861
$2,895,000
- 5 Beds
- 4 Baths
- 4,043 sq. ft.
- Single family
- Active
Listed by:john katnik
Office:katnik brothers r.e. services
MLS#:PW25174803
Source:SANDICOR
Price summary
- Price:$2,895,000
- Price per sq. ft.:$716.05
About this home
Welcome to 18111 Dorchester Circle, a Sprawling Ranch Style Home Nestled on a Secluded Double Cul-de-Sac Street in the Heart of Villa Park. This Single-Level 4,043 Sq.Ft. Dream Home Includes Five Bedrooms (Fifth Bedroom is Currently Used as an Office), Dual Master Suites, RV Parking, New Interior and Exterior Paint, New Carpet, Travertine Floor, and Recessed Lights. Custom Upgrades Include Two Whole House Fans, Tankless Water Heater, Dual Pane Windows, and More! The Formal Living Room Includes a Wood-Beamed Vaulted Ceiling, Cozy Fireplace, French Doors to the Front Patio, and Opens to the Dining Room. The Gourmet Kitchen Features Granite Counters, Island, Tray Ceiling, Backyard Views Overlooking the Pool, Built-In SubZero Fridge, Commercial Viking Stove with Eight Burners, Viking Trash Compactor, New Dishwasher, Coffee Nook, and a Breakfast Nook with Backyard Access. The Spacious Family Room Includes a Vaulted Ceiling with Built-In Speakers and Large Picture Window Overlooking the Backyard Providing Maximum Natural Light. The Expansive Primary Suite Enjoys a Shiplap Vaulted Ceiling and Seating Area with Cozy Fireplace and Backyard Access. The Spa-Like Ensuite Bathroom Includes Dual Vanities, Makeup Vanity, Two Walk-In Closets with Built-In Organizers, Walk-In Shower, Soaking Tub, Sauna, Skylight, and Backyard Access. The Secondary Master Suite with En-Suite Bathroom and Walk-In Closet Sits on the Opposite Side of the House, Perfect for Guests or Multi-Generational Living. The Oversized Bonus Room Has Custom Built-In Shelving. Indoor Laundry Room with Built-In Cabinets and D
Contact an agent
Home facts
- Year built:1970
- Listing Id #:PW25174803
- Added:7 day(s) ago
- Updated:August 16, 2025 at 02:23 PM
Rooms and interior
- Bedrooms:5
- Total bathrooms:4
- Full bathrooms:4
- Living area:4,043 sq. ft.
Heating and cooling
- Cooling:Central Forced Air
- Heating:Forced Air Unit
Structure and exterior
- Year built:1970
- Building area:4,043 sq. ft.
Utilities
- Water:Public
- Sewer:Public Sewer
Finances and disclosures
- Price:$2,895,000
- Price per sq. ft.:$716.05
New listings near 18111 Dorchester Circle
- New
 $2,799,000Active5 beds 6 baths5,000 sq. ft.
$2,799,000Active5 beds 6 baths5,000 sq. ft.18812 Smoketree Circle, Villa Park, CA 92861
MLS# OC25172047Listed by: COMPASS - New
 $5,699,000Active6 beds 6 baths7,000 sq. ft.
$5,699,000Active6 beds 6 baths7,000 sq. ft.18852 Canyon Crest Drive, Villa Park, CA 92861
MLS# CROC25175940Listed by: H & M REALTY GROUP  $5,000,000Active5 beds 6 baths7,632 sq. ft.
$5,000,000Active5 beds 6 baths7,632 sq. ft.9622 Loma Street, Villa Park, CA 92861
MLS# PW25171141Listed by: CIRCA PROPERTIES, INC. $2,799,900Active5 beds 3 baths4,292 sq. ft.
$2,799,900Active5 beds 3 baths4,292 sq. ft.19081 Mesa Drive, Villa Park, CA 92861
MLS# PW25172066Listed by: KELLER WILLIAMS REALTY $4,275,000Active4 beds 5 baths4,479 sq. ft.
$4,275,000Active4 beds 5 baths4,479 sq. ft.18732 Monte Vista Circle, Villa Park, CA 92861
MLS# NP25148474Listed by: COMPASS $1,749,000Active4 beds 3 baths2,234 sq. ft.
$1,749,000Active4 beds 3 baths2,234 sq. ft.17822 Aberdeen Lane, Villa Park, CA 92861
MLS# PW25159332Listed by: REDFIN CORPORATION $2,299,888Active4 beds 3 baths2,766 sq. ft.
$2,299,888Active4 beds 3 baths2,766 sq. ft.9451 Brewer Way, Villa Park, CA 92861
MLS# PW25159590Listed by: THOMAS REAL ESTATE GROUP $2,869,888Active4 beds 3 baths3,969 sq. ft.
$2,869,888Active4 beds 3 baths3,969 sq. ft.18781 Peppertree Drive, Villa Park, CA 92861
MLS# PW25160752Listed by: THOMAS REAL ESTATE GROUP $2,399,000Active5 beds 3 baths3,100 sq. ft.
$2,399,000Active5 beds 3 baths3,100 sq. ft.18675 Valley Drive, Villa Park, CA 92861
MLS# PW25150149Listed by: LEGACY REALTY GROUP INC.

