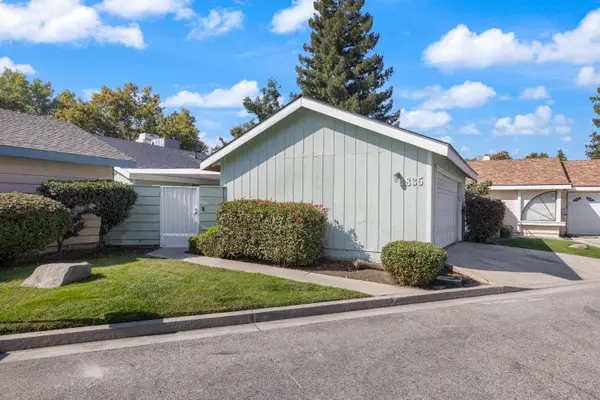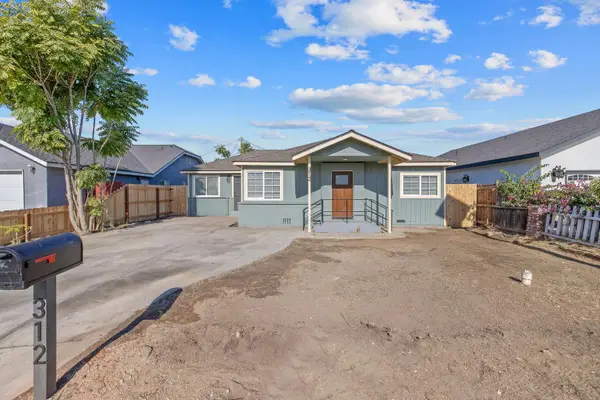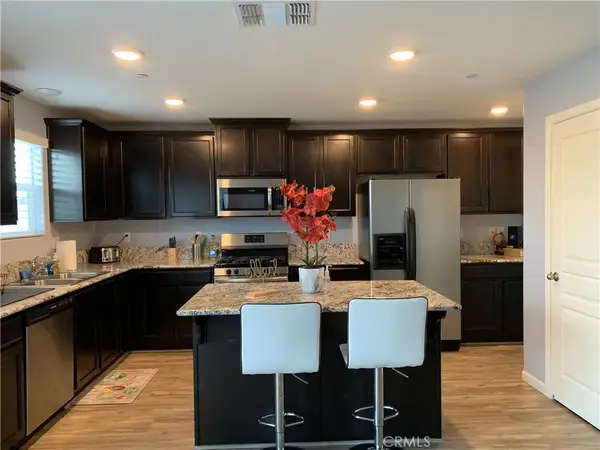1107 W Westcott Avenue, Visalia, CA 93277
Local realty services provided by:Better Homes and Gardens Real Estate GoldLeaf
1107 W Westcott Avenue,Visalia, CA 93277
$485,000
- 4 Beds
- - Baths
- 2,213 sq. ft.
- Single family
- Pending
Listed by:jennifer m reda
Office:realty concepts, ltd. - fresno
MLS#:636509
Source:CA_FMLS
Price summary
- Price:$485,000
- Price per sq. ft.:$219.16
About this home
Tucked away near desirable Beverly Glenn neighborhood, this fully reimagined Mid-Century home offers a seamless blend of classic design and thoughtful updates. Behind its clean lines and mature landscaping, you'll find a warm, inviting space designed for both everyday comfort and stylish entertaining. Inside, natural light pours through oversized picture windows, illuminating preserved brick details and a bright, open layout. The kitchen is a standout with quartz countertops, custom shaker cabinets, contemporary lighting, matte black fixtures, and all-new stainless steel appliances. A breakfast nook and bar seating make it as functional as it is beautiful. Featuring four bedrooms, including a spacious primary suite AND versatile bonus room, ideal as a home office, playroom, or cozy retreat - tucked behind modern barn doors. The bathrooms have been completely refreshed with designer finishes, including shiplap accents and neutral tile work that adds personality and style. In the backyard, a private patio courtyard provides a quiet spot to unwind, while offering even more room to host, play, or relax. This is more than an updated mid-centruy - it's a redefinition of what it means to feel at home.
Contact an agent
Home facts
- Year built:1954
- Listing ID #:636509
- Added:50 day(s) ago
- Updated:October 25, 2025 at 08:13 AM
Rooms and interior
- Bedrooms:4
- Living area:2,213 sq. ft.
Heating and cooling
- Cooling:Central Heat & Cool
Structure and exterior
- Roof:Composition
- Year built:1954
- Building area:2,213 sq. ft.
- Lot area:0.19 Acres
Schools
- High school:Mt. Whitney
- Middle school:Divisidero
- Elementary school:Conyer
Utilities
- Water:Public
- Sewer:Public Sewer
Finances and disclosures
- Price:$485,000
- Price per sq. ft.:$219.16
New listings near 1107 W Westcott Avenue
- New
 $270,000Active2 beds -- baths1,051 sq. ft.
$270,000Active2 beds -- baths1,051 sq. ft.1835 E Babcock Avenue, Visalia, CA 93292
MLS# 639007Listed by: KELLER WILLIAMS REALTY TULARE - New
 $295,000Active3 beds -- baths1,456 sq. ft.
$295,000Active3 beds -- baths1,456 sq. ft.1730 E Babcock Avenue, Visalia, CA 93292
MLS# 638994Listed by: LINEAGE PROPERTIES - New
 $399,000Active3 beds 2 baths1,406 sq. ft.
$399,000Active3 beds 2 baths1,406 sq. ft.3731 S Mountain, Visalia, CA 93277
MLS# PI25245768Listed by: BERKSHIRE HATHAWAY HOMESERVICES CA REALTY - New
 $309,000Active3 beds -- baths1,888 sq. ft.
$309,000Active3 beds -- baths1,888 sq. ft.1812 S Bardo Street, Visalia, CA 93277
MLS# 638984Listed by: REAL BROKER - Open Sun, 11am to 4pmNew
 $375,000Active3 beds -- baths1,541 sq. ft.
$375,000Active3 beds -- baths1,541 sq. ft.332 W Walnut Avenue, Visalia, CA 93277
MLS# 638822Listed by: AMO REALTY, INC - New
 $319,900Active3 beds -- baths1,249 sq. ft.
$319,900Active3 beds -- baths1,249 sq. ft.30639 Kit Fox Court, Visalia, CA 93291
MLS# 638779Listed by: CASE & COMPANY - Open Sat, 12 to 2pmNew
 $319,200Active3 beds 2 baths1,475 sq. ft.
$319,200Active3 beds 2 baths1,475 sq. ft.312 NE 4th Avenue, Visalia, CA 93291
MLS# 225134777Listed by: KELLER WILLIAMS OF TULARE CO. - New
 $599,000Active4 beds -- baths2,340 sq. ft.
$599,000Active4 beds -- baths2,340 sq. ft.4239 W Mary Avenue, Visalia, CA 93277
MLS# 638732Listed by: RE/MAX SUCCESS - New
 $525,000Active5 beds -- baths2,554 sq. ft.
$525,000Active5 beds -- baths2,554 sq. ft.3310 N Church Street, Visalia, CA 93291
MLS# 638715Listed by: PAK HOME REALTY - New
 $595,000Active5 beds 3 baths2,815 sq. ft.
$595,000Active5 beds 3 baths2,815 sq. ft.2948 N Church, Visalia, CA 93291
MLS# SR25241879Listed by: UNITED AMERICA REALTY SERVICES INC
