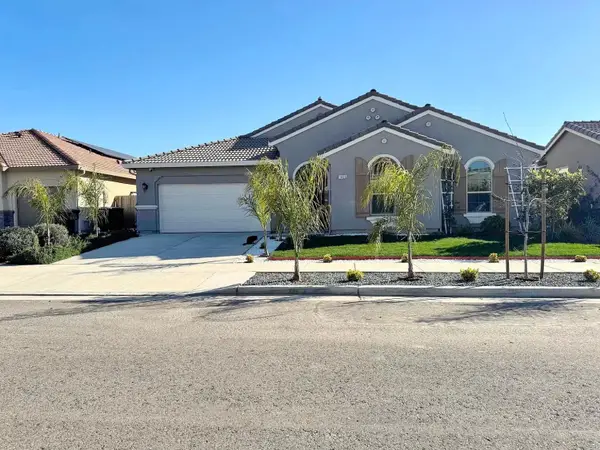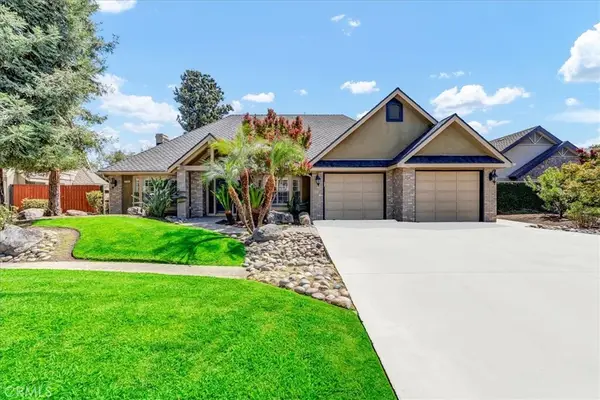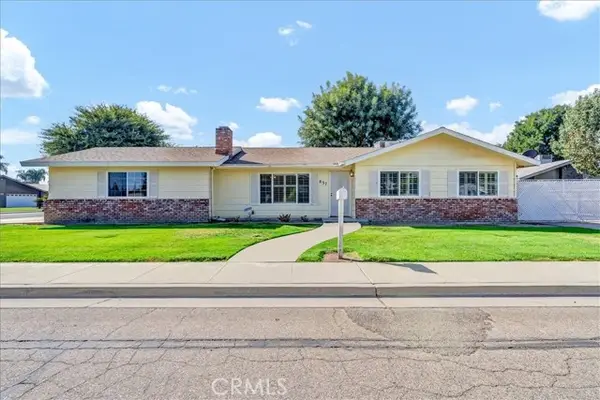1301 W BEVERLY DRIVE, Visalia, CA 93277
Local realty services provided by:Better Homes and Gardens Real Estate Property Shoppe
1301 W BEVERLY DRIVE,Visalia, CA 93277
$499,999
- 2 Beds
- 2 Baths
- 1,886 sq. ft.
- Single family
- Active
Listed by:susan cardenas
Office:re/max - all estates realtors
MLS#:202505919
Source:BF
Price summary
- Price:$499,999
- Price per sq. ft.:$265.11
About this home
Nestled in Visalia's highly sought after Beverly Glen neighborhood, this beautifully maintained vintage home effortlessly blends timeless elegance with modern conveniences. Once used as an Airbnb, this property features 2 spacious bedrooms, 2 bathrooms, 2 living rooms, and a den/office, this home offers ample space and charm. The updated kitchen is a chef's dream, complete with updated countertops, abundant storage, high-end appliances, a double oven, 8-burner stove, a built-in refrigerator, and a reverse osmosis system, while the cozy breakfast nook with bay window invites you to enjoy peaceful morning views. Both living rooms are enhanced by warm fireplaces, perfect for relaxation. The formal dining room showcases lovely built-ins, and the large bay window in the living room floods the space with natural light. Plantation shutters throughout add a touch of sophistication. A whole house fan provides energy-efficient comfort and a solar system adds to the home's efficiency. The backyar
Contact an agent
Home facts
- Year built:1951
- Listing ID #:202505919
- Added:125 day(s) ago
- Updated:September 30, 2025 at 01:11 PM
Rooms and interior
- Bedrooms:2
- Total bathrooms:2
- Full bathrooms:2
- Living area:1,886 sq. ft.
Heating and cooling
- Cooling:Central A/C
Structure and exterior
- Year built:1951
- Building area:1,886 sq. ft.
- Lot area:0.17 Acres
Schools
- High school:Other-Outlying
- Middle school:Other-Outlying
- Elementary school:Other-Outlying
Finances and disclosures
- Price:$499,999
- Price per sq. ft.:$265.11
New listings near 1301 W BEVERLY DRIVE
- Open Sat, 11am to 1pmNew
 $485,000Active3 beds -- baths1,683 sq. ft.
$485,000Active3 beds -- baths1,683 sq. ft.3103 W Wren Avenue, Visalia, CA 93291
MLS# 637767Listed by: KELLER WILLIAMS REALTY TULARE COUNTY - New
 $407,000Active4 beds 3 baths1,935 sq. ft.
$407,000Active4 beds 3 baths1,935 sq. ft.2424 W Fairview Court, Visalia, CA 93277
MLS# CRFR25226609Listed by: KELLER WILLIAMS REALTY-TULARE - New
 $588,000Active4 beds 3 baths2,406 sq. ft.
$588,000Active4 beds 3 baths2,406 sq. ft.1405 W Tyler Court, Tulare, CA 93291
MLS# 225126562Listed by: JIM CAMPBELL - New
 $674,900Active3 beds 2 baths2,601 sq. ft.
$674,900Active3 beds 2 baths2,601 sq. ft.5503 W Sweet Drive, Visalia, CA 93291
MLS# PI25220183Listed by: NON LISTED OFFICE - New
 $674,900Active3 beds 2 baths2,601 sq. ft.
$674,900Active3 beds 2 baths2,601 sq. ft.5503 W Sweet Drive, Visalia, CA 93291
MLS# PI25220183Listed by: INDEPENDENT BROKER NETWORK  $475,000Pending4 beds -- baths2,102 sq. ft.
$475,000Pending4 beds -- baths2,102 sq. ft.4641 W Hurley Avenue, Visalia, CA 93291
MLS# 637571Listed by: RE/MAX SUCCESS- New
 $715,000Active5 beds -- baths3,240 sq. ft.
$715,000Active5 beds -- baths3,240 sq. ft.145 E Taylor Avenue, Visalia, CA 93291
MLS# 637534Listed by: EQUITY GROUP - New
 $389,900Active4 beds -- baths1,608 sq. ft.
$389,900Active4 beds -- baths1,608 sq. ft.825 Divisadero, Visalia, CA 93291
MLS# 637505Listed by: VALLEY LAND & INVESTMENT CO. - New
 $265,000Active2 beds 1 baths965 sq. ft.
$265,000Active2 beds 1 baths965 sq. ft.2318 S Garden Street, Visalia, CA 93277
MLS# 225101173Listed by: CASA ROBLES R.E. INC. - New
 $359,999Active3 beds 2 baths1,307 sq. ft.
$359,999Active3 beds 2 baths1,307 sq. ft.837 E Cambridge Avenue, Visalia, CA 93292
MLS# CRPI25220579Listed by: KELLER WILLIAMS REALTY-TULARE COUNTY
