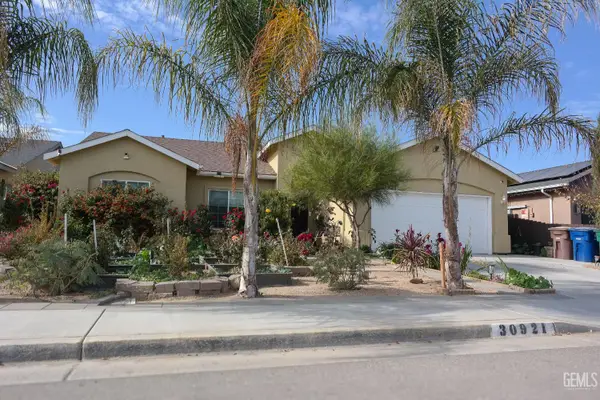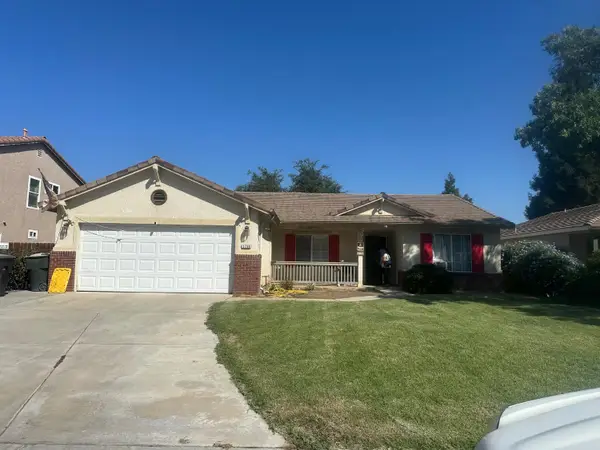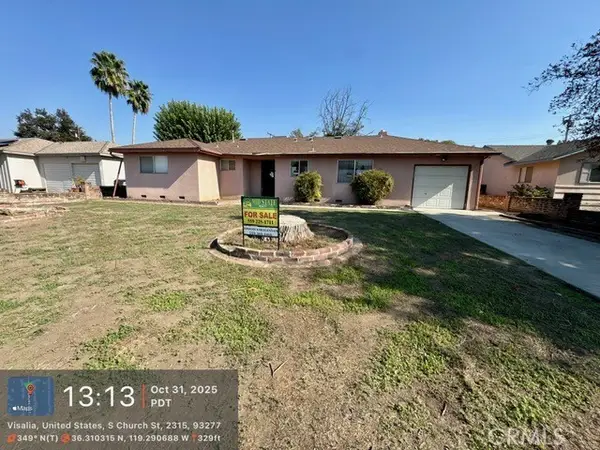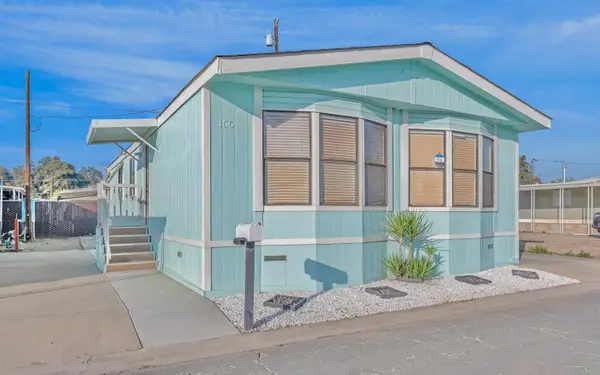1339 E Feemster, Visalia, CA 93292
Local realty services provided by:Better Homes and Gardens Real Estate GoldLeaf
1339 E Feemster,Visalia, CA 93292
$475,000
- 3 Beds
- - Baths
- 2,381 sq. ft.
- Single family
- Active
Listed by: laura e oliver
Office: century 21 jordan-link & company
MLS#:632475
Source:CA_FMLS
Price summary
- Price:$475,000
- Price per sq. ft.:$199.5
About this home
Welcome to this spacious and well-crafted retreat in the highly sought-after Hidden Oaks subdivision! Situated on a generous 10,514 sq ft lot, this 3-bedroom, 2-bath residence offers 2,381 sq ft of well-designed living space. The home features a bright and open living room with vaulted ceilings throughout, a large kitchen complete with pantry and breakfast nook, a formal dining room, and a versatile bonus room perfect for a home office or potential 4th bedroom. The expansive primary suite offers a private escape with its own backyard entry, fireplace, walk-in closet, and a spa-like en-suite bathroom with a soaking tub and separate shower. Step outside to enjoy lush landscaping, with a convenient shed and expansive covered patio in the backyard, as well as a charming front porch ideal for warm summer evenings, not to mention plenty of room in the spacious 3-car garage. With ample room for future additions or an ADU, this property awaits your personal touch as it combines comfort, functionality, and opportunity in one of the area's most desirable neighborhoods.
Contact an agent
Home facts
- Year built:1997
- Listing ID #:632475
- Added:137 day(s) ago
- Updated:November 15, 2025 at 05:21 PM
Rooms and interior
- Bedrooms:3
- Living area:2,381 sq. ft.
Heating and cooling
- Cooling:Central Heat & Cool
Structure and exterior
- Roof:Tile
- Year built:1997
- Building area:2,381 sq. ft.
- Lot area:0.24 Acres
Schools
- High school:Golden West
- Middle school:Valley Oak
- Elementary school:Pinkham
Utilities
- Water:Public
Finances and disclosures
- Price:$475,000
- Price per sq. ft.:$199.5
New listings near 1339 E Feemster
- New
 $265,000Active3 beds -- baths1,000 sq. ft.
$265,000Active3 beds -- baths1,000 sq. ft.1809 N Bridge Street, Visalia, CA 93291
MLS# 639864Listed by: HOMESMART PV AND ASSOCIATES - Open Sun, 12 to 3pmNew
 $340,000Active3 beds 2 baths1,375 sq. ft.
$340,000Active3 beds 2 baths1,375 sq. ft.30921 JACKRABBIT STREET, Visalia, CA 93291
MLS# 202512688Listed by: THE DANA REAL ESTATE & INVESTMENTS INC. - New
 $369,900Active4 beds 2 baths1,674 sq. ft.
$369,900Active4 beds 2 baths1,674 sq. ft.3750 W Elowin Avenue, Visalia, CA 93291
MLS# 225143139Listed by: CASTLE REAL ESTATE - New
 $285,000Active3 beds 2 baths1,263 sq. ft.
$285,000Active3 beds 2 baths1,263 sq. ft.2244 S Church, Visalia, CA 93277
MLS# CRPI25259345Listed by: MID-STATE REALTY - New
 $339,000Active3 beds 2 baths1,383 sq. ft.
$339,000Active3 beds 2 baths1,383 sq. ft.646 S Redwood Drive, Visalia, CA 93277
MLS# 225137689Listed by: NEXTHOME PREMIER PROPERTIES - New
 $319,000Active3 beds -- baths1,557 sq. ft.
$319,000Active3 beds -- baths1,557 sq. ft.4603 S Verde Vista Street, Visalia, CA 93277
MLS# 639777Listed by: BERKSHIRE HATHAWAY HOMESERVICES CALIFORNIA REALTY  $295,000Pending3 beds 2 baths1,460 sq. ft.
$295,000Pending3 beds 2 baths1,460 sq. ft.1928 S Linwood Street, Visalia, CA 93277
MLS# PI25255100Listed by: PREMIER REAL ESTATE OF TULARE- New
 $68,500Active3 beds -- baths1,248 sq. ft.
$68,500Active3 beds -- baths1,248 sq. ft.26814 S Mooney Boulevard #D156, Visalia, CA 93277
MLS# 639571Listed by: BERKSHIRE HATHAWAY HOMESERVICES CALIFORNIA REALTY - Open Sat, 12 to 2pmNew
 $449,900Active5 beds 4 baths1,870 sq. ft.
$449,900Active5 beds 4 baths1,870 sq. ft.2634 N Elm, Visalia, CA 93291
MLS# 225141067Listed by: STIGLER MORTGAGE - New
 $404,900Active3 beds -- baths1,624 sq. ft.
$404,900Active3 beds -- baths1,624 sq. ft.825 Manzanita Street, Visalia, CA 93292
MLS# 639560Listed by: REAL BROKER
