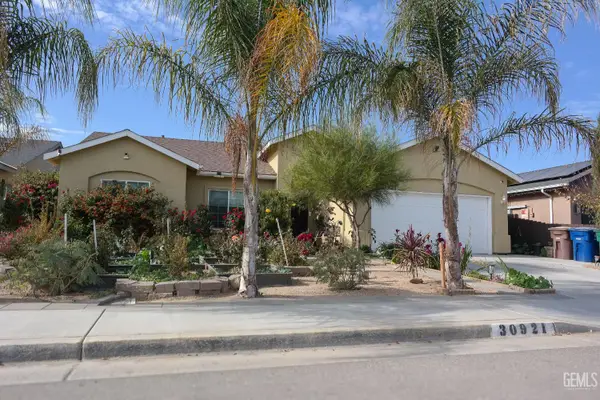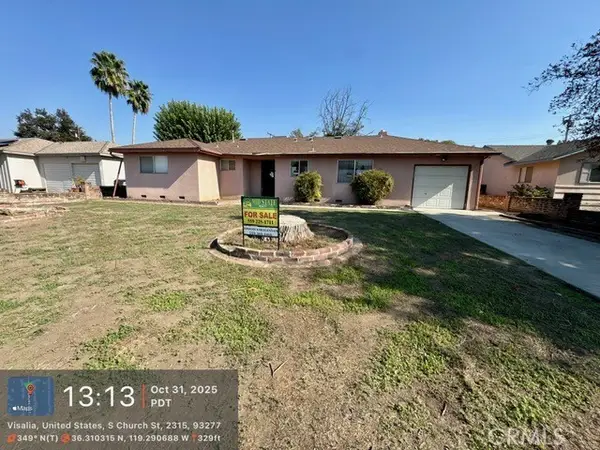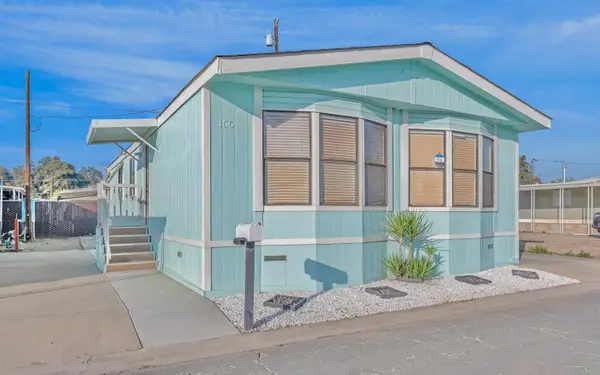1931 E Beech Avenue, Visalia, CA 93292
Local realty services provided by:Better Homes and Gardens Real Estate GoldLeaf
1931 E Beech Avenue,Visalia, CA 93292
$355,000
- 3 Beds
- - Baths
- 1,375 sq. ft.
- Single family
- Active
Listed by: susan kazarian
Office: berkshire hathaway homeservices california realty
MLS#:635464
Source:CA_FMLS
Price summary
- Price:$355,000
- Price per sq. ft.:$258.18
- Monthly HOA dues:$150
About this home
his adorable cottage-style retreat is fully renovated and move-in ready. Welcome to this beautifully reimagined home where every detail has been thoughtfully updated to perfection. Vaulted ceilings in living area and an open floor plan create a bright, airy feel, while the living room's charming fireplace and sliding door opens to your own private patio. The kitchen is a showstopper with brand-new cabinetry, gleaming quartz countertops, a farmhouse-style stainless steel sink, subway tile backsplash, and stainless steel appliances all set against the warmth of luxury vinyl plank flooring throughout. A wood-accent ceiling adds a unique designer touch in the stunning kitchen. Both bathrooms are fully remodeled, each with new slate flooring, new cabinetry and quartz counters, and updated fixtures. The primary bath boasts a step-in shower, while the secondary bath offers a bright, spa-like ambiance. Enjoy the convenience of a whole-house reverse osmosis water purification system for fresh, clean drinking water. Outside, a tall privacy fence encloses the yard and behind the fence the pathway opens up to your own secret garden complete with a fire pitperfect for cozy evenings under the stars. As part of this welcoming community, you'll have access to a sparkling pool, tennis court, and a park-like playgroundideal for recreation and relaxation. This home blends modern finishes with cottage charm, offering a turn-key living experience you'll instantly fall in love with. Just steps to Annie Mitchell Elementary School. Near all amenities. From the moment you walk in, you will know this gem is the one! Tour this home in the attached 3D now, then call to experience it in person!
Contact an agent
Home facts
- Year built:1984
- Listing ID #:635464
- Added:92 day(s) ago
- Updated:November 15, 2025 at 05:21 PM
Rooms and interior
- Bedrooms:3
- Living area:1,375 sq. ft.
Heating and cooling
- Cooling:Central Heat & Cool
Structure and exterior
- Roof:Composition
- Year built:1984
- Building area:1,375 sq. ft.
- Lot area:0.1 Acres
Schools
- High school:Mt. Whitney
- Middle school:Divisidero
- Elementary school:Annie R. Mitchell
Utilities
- Water:Public
- Sewer:Public Sewer
Finances and disclosures
- Price:$355,000
- Price per sq. ft.:$258.18
New listings near 1931 E Beech Avenue
- New
 $265,000Active3 beds -- baths1,000 sq. ft.
$265,000Active3 beds -- baths1,000 sq. ft.1809 N Bridge Street, Visalia, CA 93291
MLS# 639864Listed by: HOMESMART PV AND ASSOCIATES - Open Sun, 12 to 3pmNew
 $340,000Active3 beds 2 baths1,375 sq. ft.
$340,000Active3 beds 2 baths1,375 sq. ft.30921 JACKRABBIT STREET, Visalia, CA 93291
MLS# 202512688Listed by: THE DANA REAL ESTATE & INVESTMENTS INC. - New
 $285,000Active3 beds 2 baths1,263 sq. ft.
$285,000Active3 beds 2 baths1,263 sq. ft.2244 S Church, Visalia, CA 93277
MLS# CRPI25259345Listed by: MID-STATE REALTY - New
 $339,000Active3 beds 2 baths1,383 sq. ft.
$339,000Active3 beds 2 baths1,383 sq. ft.646 S Redwood Drive, Visalia, CA 93277
MLS# 225137689Listed by: NEXTHOME PREMIER PROPERTIES - New
 $319,000Active3 beds -- baths1,557 sq. ft.
$319,000Active3 beds -- baths1,557 sq. ft.4603 S Verde Vista Street, Visalia, CA 93277
MLS# 639777Listed by: BERKSHIRE HATHAWAY HOMESERVICES CALIFORNIA REALTY  $295,000Pending3 beds 2 baths1,460 sq. ft.
$295,000Pending3 beds 2 baths1,460 sq. ft.1928 S Linwood Street, Visalia, CA 93277
MLS# PI25255100Listed by: PREMIER REAL ESTATE OF TULARE- New
 $68,500Active3 beds -- baths1,248 sq. ft.
$68,500Active3 beds -- baths1,248 sq. ft.26814 S Mooney Boulevard #D156, Visalia, CA 93277
MLS# 639571Listed by: BERKSHIRE HATHAWAY HOMESERVICES CALIFORNIA REALTY - Open Sat, 12 to 2pmNew
 $449,900Active5 beds 4 baths1,870 sq. ft.
$449,900Active5 beds 4 baths1,870 sq. ft.2634 N Elm, Visalia, CA 93291
MLS# 225141067Listed by: STIGLER MORTGAGE - New
 $404,900Active3 beds -- baths1,624 sq. ft.
$404,900Active3 beds -- baths1,624 sq. ft.825 Manzanita Street, Visalia, CA 93292
MLS# 639560Listed by: REAL BROKER  $249,777Pending-- beds -- baths1,332 sq. ft.
$249,777Pending-- beds -- baths1,332 sq. ft.829 N Leslie Street, Visalia, CA 93291
MLS# PI25253767Listed by: MODERN BROKER-PISMO BEACH
