2326 W FLAGSTAFF, Visalia, CA 93291
Local realty services provided by:Better Homes and Gardens Real Estate Property Shoppe
2326 W FLAGSTAFF,Visalia, CA 93291
$410,000
- 3 Beds
- 2 Baths
- - sq. ft.
- Single family
- Pending
Listed by: olga robles
Office: avedian properties
MLS#:202505763
Source:BF
Price summary
- Price:$410,000
About this home
Welcome home to this charming 3-bedroom, 2-bathroom, offering 1,492 square feet of living space in NW Visalia! A thoughtful and inviting open floor plan concept blends modern design elements with functional living spaces that includes an office, extra bedroom or craft room. The heart of this beautiful home is the large open floor plan from living, dining to kitchen; it's the ideal spot for gathering with loved ones or simply unwinding after a long day. The kitchen shines with elegant granite countertops, dark brown cabinets and modern stainless steel appliances ideal for home chefs. Beautiful and seamless tile flooring throughout. Create your own private space for relaxation and entertainment in the 10,252 sf lot that includes a gorgeous attached back patio W/ plenty of space for RV parking plus cul-de-sac lot! Tesla solar panels and an electric car charging station in the garage for your convenience, plus a newer energy-efficient AC unit. Call a REALTOR to set a private showing today!
Contact an agent
Home facts
- Year built:2014
- Listing ID #:202505763
- Added:267 day(s) ago
- Updated:February 11, 2026 at 08:12 AM
Rooms and interior
- Bedrooms:3
- Total bathrooms:2
- Full bathrooms:2
Heating and cooling
- Cooling:Central A/C
- Heating:Central
Structure and exterior
- Year built:2014
- Lot area:0.24 Acres
Schools
- High school:Other-Outlying
- Middle school:Other-Outlying
- Elementary school:Other-Outlying
Finances and disclosures
- Price:$410,000
New listings near 2326 W FLAGSTAFF
- New
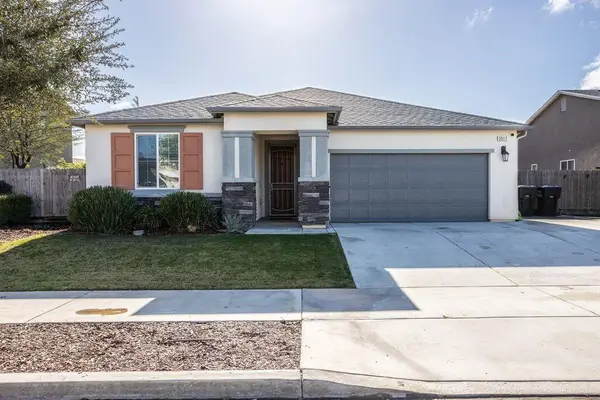 $455,000Active4 beds -- baths2,091 sq. ft.
$455,000Active4 beds -- baths2,091 sq. ft.3917 E Myrtle Avenue, Visalia, CA 93292
MLS# 643646Listed by: REAL BROKER - New
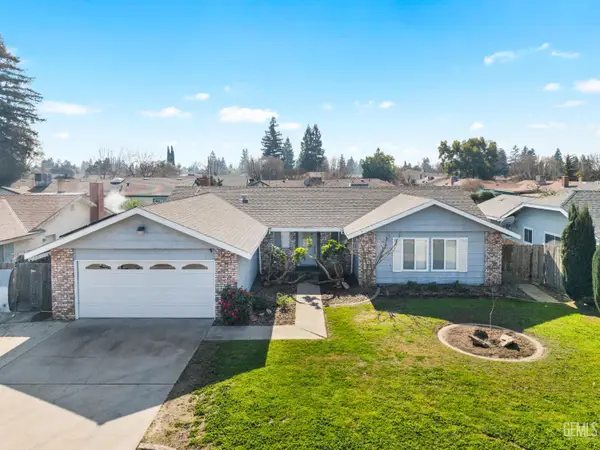 $389,000Active3 beds 2 baths1,539 sq. ft.
$389,000Active3 beds 2 baths1,539 sq. ft.3217 W WHITENDALE AVENUE, Visalia, CA 93277
MLS# 202601478Listed by: LIBERTY ONE REAL ESTATE GROUP, INC. - New
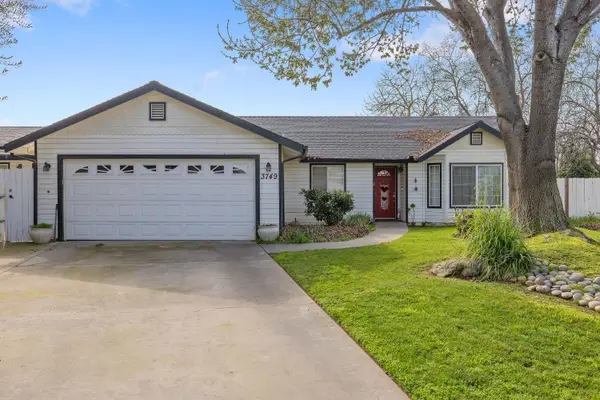 $510,000Active5 beds -- baths1,918 sq. ft.
$510,000Active5 beds -- baths1,918 sq. ft.3749 S University, Visalia, CA 93277
MLS# 643621Listed by: RPS REAL ESTATE - Open Sat, 11 to 1amNew
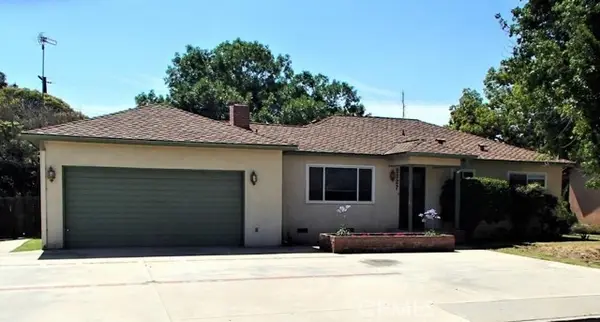 $330,000Active3 beds 2 baths1,629 sq. ft.
$330,000Active3 beds 2 baths1,629 sq. ft.2327 Garden Street, Visalia, CA 93277
MLS# MC26029935Listed by: SOLDAVI INC. - Open Sun, 3 to 5pmNew
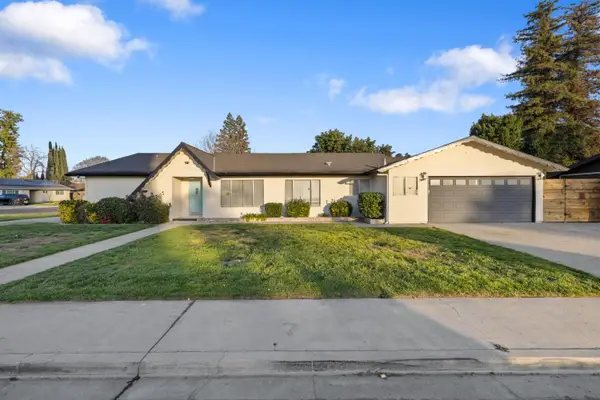 $364,200Active4 beds -- baths1,909 sq. ft.
$364,200Active4 beds -- baths1,909 sq. ft.2342 S Sowell Street, Visalia, CA 93277
MLS# 643484Listed by: KELLER WILLIAMS REALTY ANTELOPE VALLEY - Open Sun, 3 to 5pmNew
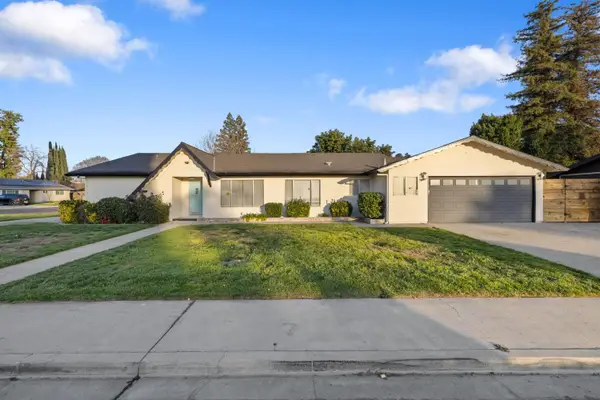 $364,200Active4 beds 2 baths1,909 sq. ft.
$364,200Active4 beds 2 baths1,909 sq. ft.2324 S Sowell Street, Visalia, CA 93277
MLS# 226015131Listed by: KELLER WILLIAMS REALTY ANTELOPE PROPERTIES - New
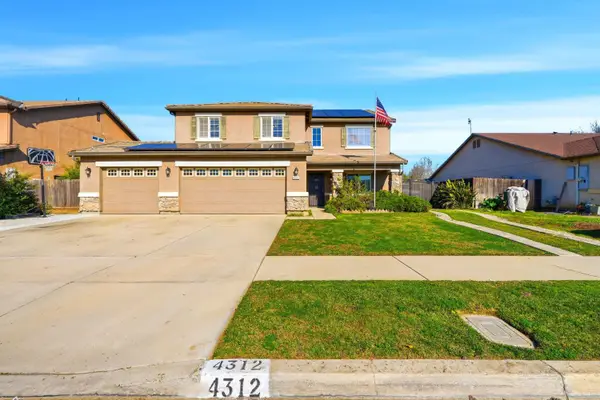 $520,000Active4 beds -- baths2,865 sq. ft.
$520,000Active4 beds -- baths2,865 sq. ft.4312 E Stapp Avenue, Visalia, CA 93292
MLS# 643511Listed by: LEGACY REAL ESTATE INC. - New
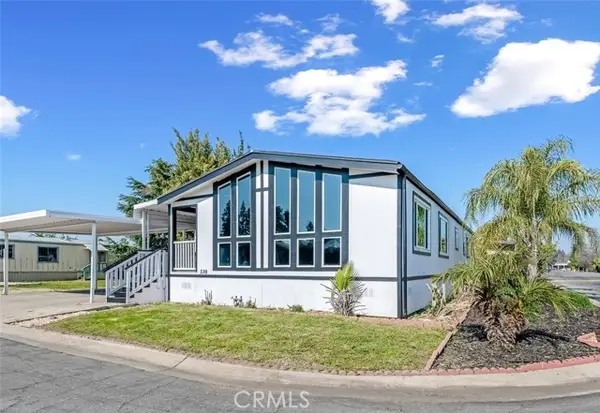 $120,000Active3 beds 2 baths1,344 sq. ft.
$120,000Active3 beds 2 baths1,344 sq. ft.5505 W Tulare Avenue #330, Visalia, CA 93277
MLS# CRPI26026846Listed by: BERKSHIRE HATHAWAY HOMESERVICES CA REALTY - New
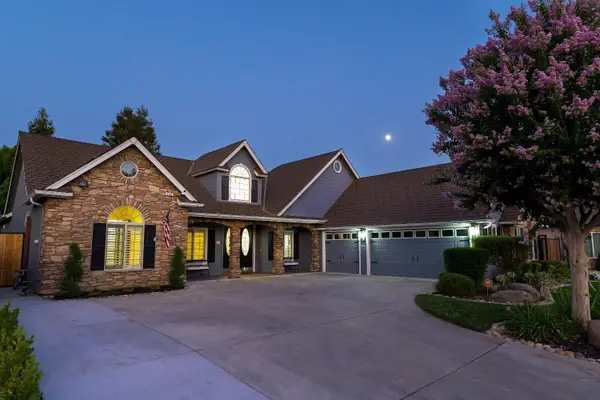 $825,000Active4 beds 3 baths2,756 sq. ft.
$825,000Active4 beds 3 baths2,756 sq. ft.302 N Denton Court, Visalia, CA 93291
MLS# 41122129Listed by: WANDA THOMPSON, BROKER 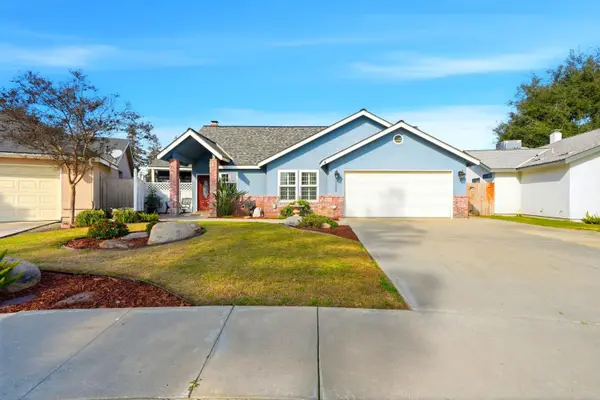 $349,900Pending3 beds -- baths1,463 sq. ft.
$349,900Pending3 beds -- baths1,463 sq. ft.5028 Hillsdale, Visalia, CA 93291
MLS# 643212Listed by: INDEPENDENT BROKER NETWORK

