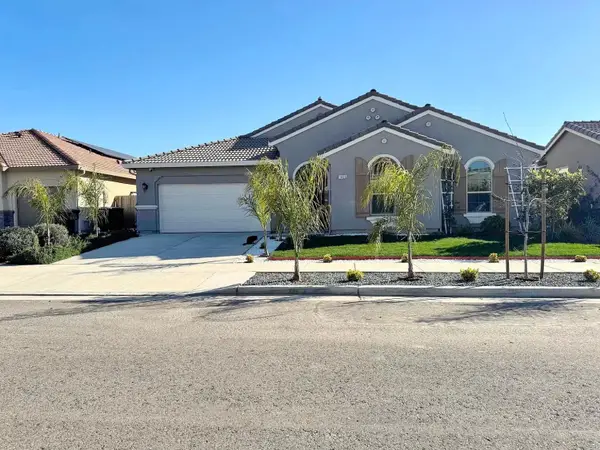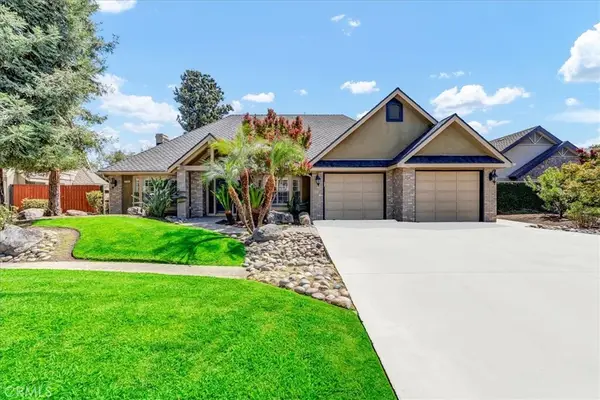2415 E Vassar Drive, Visalia, CA 93292
Local realty services provided by:Better Homes and Gardens Real Estate GoldLeaf
2415 E Vassar Drive,Visalia, CA 93292
$549,000
- 5 Beds
- - Baths
- 3,191 sq. ft.
- Single family
- Pending
Listed by:katherine m howison
Office:real broker
MLS#:632873
Source:CA_FMLS
Price summary
- Price:$549,000
- Price per sq. ft.:$172.05
About this home
This home is the one where memories are made! 3,000+ sq ft of space tucked at the end of a peaceful cul-de-sac, you have plenty of room to grow, gather, and entertain.With 5 bedrooms, 2.5 bathrooms, a living room, family room, dining room, and an upstairs loft with balcony - there is space for your whole family!The first floor primary features a large jacuzzi tub, double vanities, and generous closet space. The laundry room also has lots of storage and counter space! Upstairs you'll find a loft and private balcony, 3 bedrooms, and a bonus room that can easily be an office, guest room, or kids' play room with three storage closets and another small loft.And outside? Your backyard oasis awaits!With a covered patio, built-in pool, spa, firepit area, and even hookups ready for an outdoor kitchen, it's an entertainer's paradise. Also features a new roof replaced in 2020.This home has lots of natural light and both interior and outdoor spaces designed for togetherness. If you're ready for your next chapter, you're going to love it here!
Contact an agent
Home facts
- Year built:1987
- Listing ID #:632873
- Added:95 day(s) ago
- Updated:October 01, 2025 at 07:18 AM
Rooms and interior
- Bedrooms:5
- Living area:3,191 sq. ft.
Heating and cooling
- Cooling:Central Heat & Cool
Structure and exterior
- Roof:Composition
- Year built:1987
- Building area:3,191 sq. ft.
- Lot area:0.2 Acres
Schools
- High school:Golden West
- Middle school:Valley Oak
- Elementary school:Pinkham
Utilities
- Water:Public
- Sewer:Public Sewer
Finances and disclosures
- Price:$549,000
- Price per sq. ft.:$172.05
New listings near 2415 E Vassar Drive
- Open Sat, 11am to 1pmNew
 $485,000Active3 beds -- baths1,683 sq. ft.
$485,000Active3 beds -- baths1,683 sq. ft.3103 W Wren Avenue, Visalia, CA 93291
MLS# 637767Listed by: KELLER WILLIAMS REALTY TULARE COUNTY - New
 $407,000Active4 beds -- baths1,935 sq. ft.
$407,000Active4 beds -- baths1,935 sq. ft.2424 W Fairview Court, Visalia, CA 93277
MLS# 637608Listed by: KELLER WILLIAMS REALTY TULARE COUNTY - New
 $588,000Active4 beds 3 baths2,406 sq. ft.
$588,000Active4 beds 3 baths2,406 sq. ft.1405 W Tyler Court, Tulare, CA 93291
MLS# 225126562Listed by: JIM CAMPBELL - New
 $674,900Active3 beds 2 baths2,601 sq. ft.
$674,900Active3 beds 2 baths2,601 sq. ft.5503 W Sweet Drive, Visalia, CA 93291
MLS# PI25220183Listed by: NON LISTED OFFICE - New
 $674,900Active3 beds 2 baths2,601 sq. ft.
$674,900Active3 beds 2 baths2,601 sq. ft.5503 W Sweet Drive, Visalia, CA 93291
MLS# PI25220183Listed by: INDEPENDENT BROKER NETWORK  $475,000Pending4 beds -- baths2,102 sq. ft.
$475,000Pending4 beds -- baths2,102 sq. ft.4641 W Hurley Avenue, Visalia, CA 93291
MLS# 637571Listed by: RE/MAX SUCCESS- New
 $715,000Active5 beds -- baths3,240 sq. ft.
$715,000Active5 beds -- baths3,240 sq. ft.145 E Taylor Avenue, Visalia, CA 93291
MLS# 637534Listed by: EQUITY GROUP - New
 $389,900Active4 beds -- baths1,608 sq. ft.
$389,900Active4 beds -- baths1,608 sq. ft.825 Divisadero, Visalia, CA 93291
MLS# 637505Listed by: VALLEY LAND & INVESTMENT CO. - New
 $265,000Active2 beds 1 baths965 sq. ft.
$265,000Active2 beds 1 baths965 sq. ft.2318 S Garden Street, Visalia, CA 93277
MLS# 225101173Listed by: CASA ROBLES R.E. INC.  $359,999Active3 beds -- baths1,307 sq. ft.
$359,999Active3 beds -- baths1,307 sq. ft.837 E Cambridge Avenue, Visalia, CA 93292
MLS# 637312Listed by: INDEPENDENT BROKER NETWORK
