3042 W Newton Avenue, Visalia, CA 93291
Local realty services provided by:Better Homes and Gardens Real Estate GoldLeaf
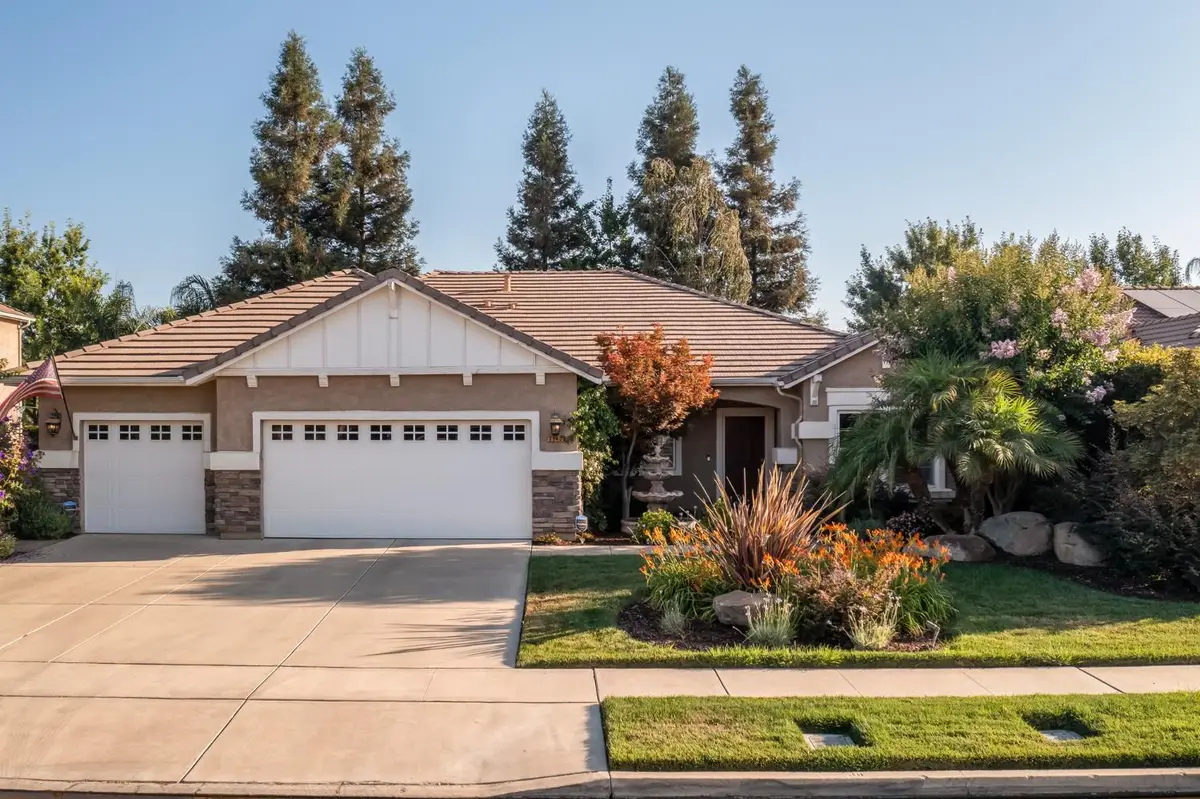
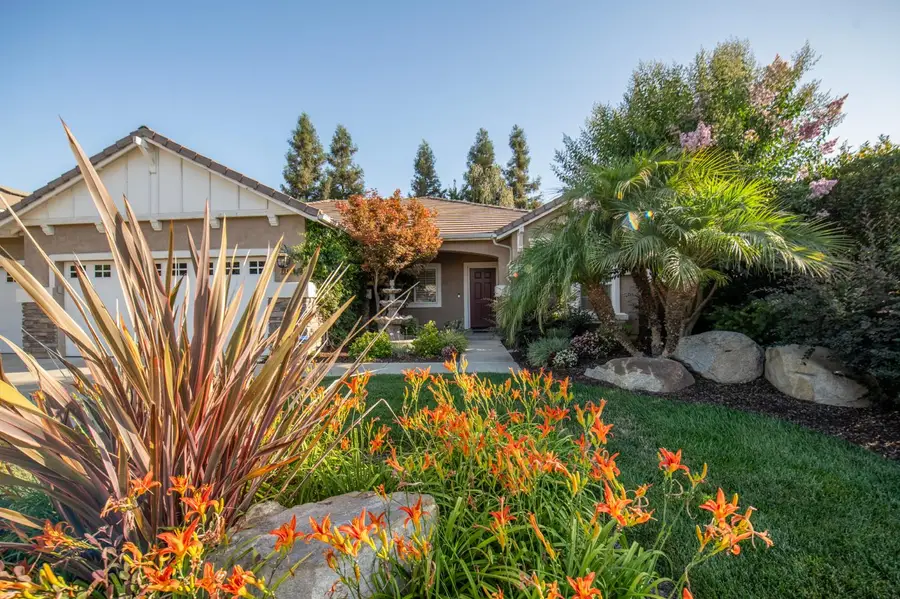
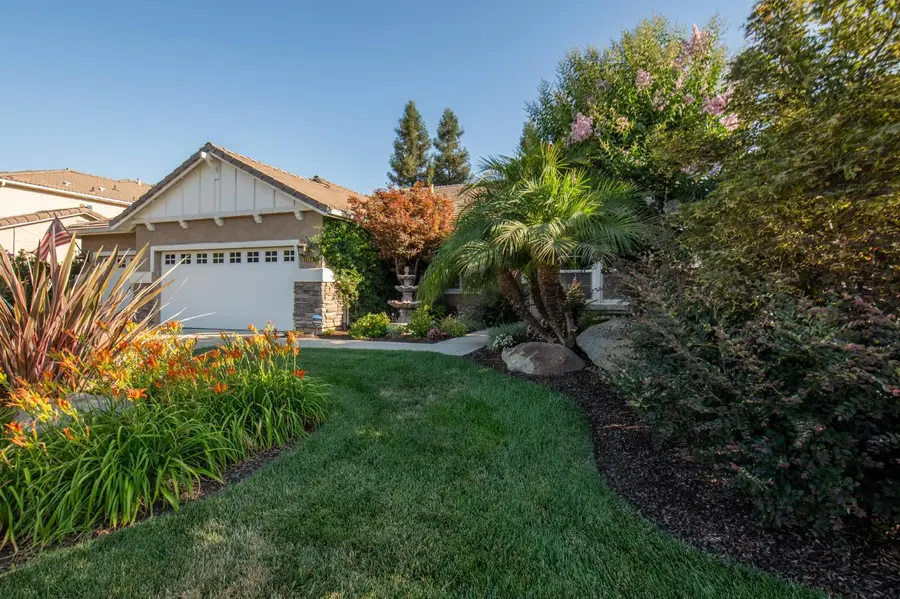
3042 W Newton Avenue,Visalia, CA 93291
$575,000
- 3 Beds
- - Baths
- 2,424 sq. ft.
- Single family
- Pending
Listed by:jayne willis
Office:real estate by design
MLS#:633292
Source:CA_FMLS
Price summary
- Price:$575,000
- Price per sq. ft.:$237.21
About this home
**Open House Super Weekend! Thursday, July 17 @ 9am-11am; Friday, July 18 @ 3pm-5pm; Saturday, July 19 @ 11am-1pm** Amazing home featured in the Lifestyle Visalia 2011 edition! Beautiful tile throughout main living areas, and carpet in the Bedrooms. Plantation shutters in every room for an added touch of class. A flex room just off the entry, plus both formal & informal Dining rooms. Stunning black and white Kitchen with plenty of storage. The Primary Bedroom Suite features an additional space that can be used as a library, office, dream walk-in closet, or countless other ideas! The Primary Bathroom is a retreat of its own. Featuring a separate glass shower and bathtub with a view of the backyard garden. It also includes a walk-in closet. The Backyard is the show-stopper! Step into a whole, new world in this lush, professionally-designed and manicured oasis. Complete with covered patio, multiple seating areas, stamped concrete walkways, and a soothing waterfall. **photos by Suzy Simons
Contact an agent
Home facts
- Year built:2005
- Listing Id #:633292
- Added:38 day(s) ago
- Updated:August 08, 2025 at 07:11 AM
Rooms and interior
- Bedrooms:3
- Living area:2,424 sq. ft.
Heating and cooling
- Cooling:Central Heat & Cool
Structure and exterior
- Roof:Tile
- Year built:2005
- Building area:2,424 sq. ft.
- Lot area:0.19 Acres
Schools
- High school:Redwood
- Middle school:Green Acres
- Elementary school:Shannon Ranch
Utilities
- Water:Public
- Sewer:Public Sewer
Finances and disclosures
- Price:$575,000
- Price per sq. ft.:$237.21
New listings near 3042 W Newton Avenue
- Open Sat, 11am to 2pmNew
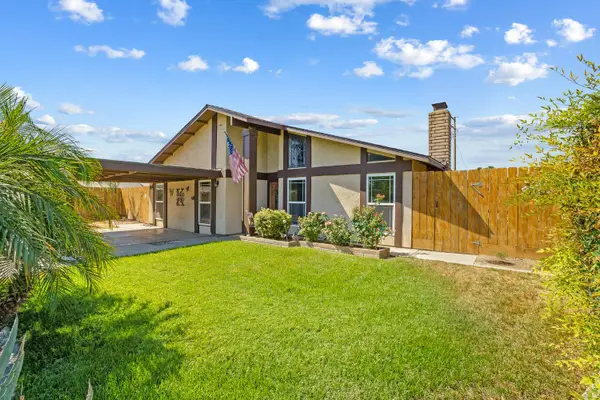 $489,900Active4 beds -- baths2,593 sq. ft.
$489,900Active4 beds -- baths2,593 sq. ft.2219 S Linda Vista Street, Visalia, CA 93277
MLS# 635422Listed by: DOWNTOWN REALTY - Open Sat, 1 to 3pmNew
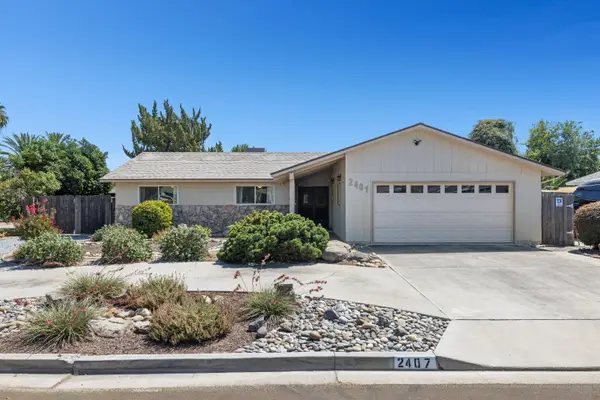 $385,000Active3 beds -- baths1,562 sq. ft.
$385,000Active3 beds -- baths1,562 sq. ft.2407 W Blackmon Court, Visalia, CA 93277
MLS# 635364Listed by: REAL BROKER - Open Fri, 1 to 3pmNew
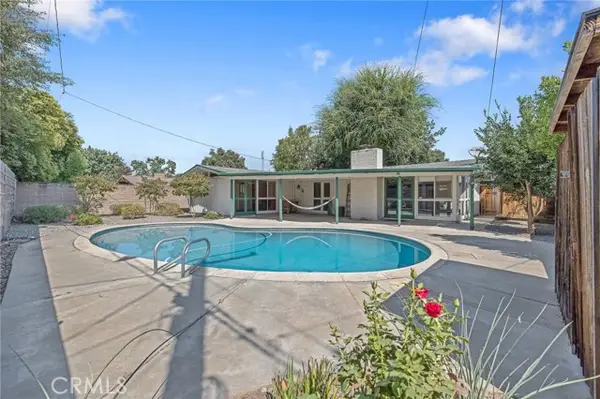 $345,000Active3 beds 2 baths1,412 sq. ft.
$345,000Active3 beds 2 baths1,412 sq. ft.945 Howard Avenue, Visalia, CA 93277
MLS# PW25181271Listed by: RE/MAX R. E. SPECIALISTS - New
 $275,000Active2 beds 1 baths883 sq. ft.
$275,000Active2 beds 1 baths883 sq. ft.101 W Howard, Visalia, CA 93277
MLS# 225106809Listed by: PLATINUM PROPERTIES AND ESTATE - New
 $574,900Active4 beds 3 baths2,844 sq. ft.
$574,900Active4 beds 3 baths2,844 sq. ft.1328 S Cotta Street, Visalia, CA 93292
MLS# CRPI25178421Listed by: KELLER WILLIAMS REALTY-TULARE COUNTY - New
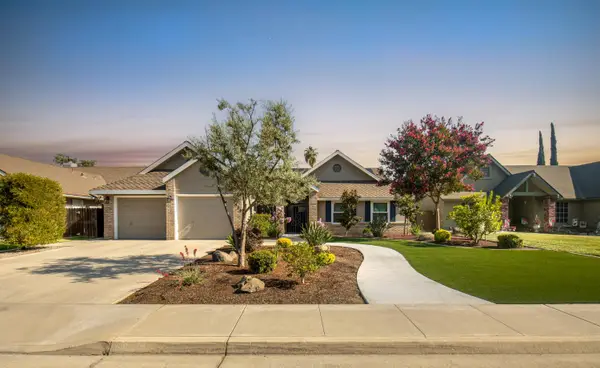 $525,000Active3 beds -- baths1,916 sq. ft.
$525,000Active3 beds -- baths1,916 sq. ft.4420 W Orchard Avenue, Visalia, CA 93277
MLS# 635244Listed by: REAL ESTATE BY DESIGN - New
 $95,000Active2 beds -- baths1,080 sq. ft.
$95,000Active2 beds -- baths1,080 sq. ft.5505 W Tulare Avenue #378, Visalia, CA 93277
MLS# 635213Listed by: EXP REALTY OF CALIFORNIA, INC. - New
 $325,000Active3 beds -- baths1,298 sq. ft.
$325,000Active3 beds -- baths1,298 sq. ft.516 N Velie Drive, Visalia, CA 93292
MLS# 635188Listed by: DS REALTY - New
 $1,995,000Active-- beds -- baths
$1,995,000Active-- beds -- baths14524 Ave. 340, Visalia, CA 93292
MLS# 635166Listed by: SCHUIL AG REAL ESTATE INC.  $218,200Pending3 beds 2 baths1,160 sq. ft.
$218,200Pending3 beds 2 baths1,160 sq. ft.1948 N Encina Street, Visalia, CA 93291
MLS# 225104433Listed by: KELLER WILLIAMS OF TULARE CO.

