4929 W Pianosa Avenue, Visalia, CA 93291
Local realty services provided by:
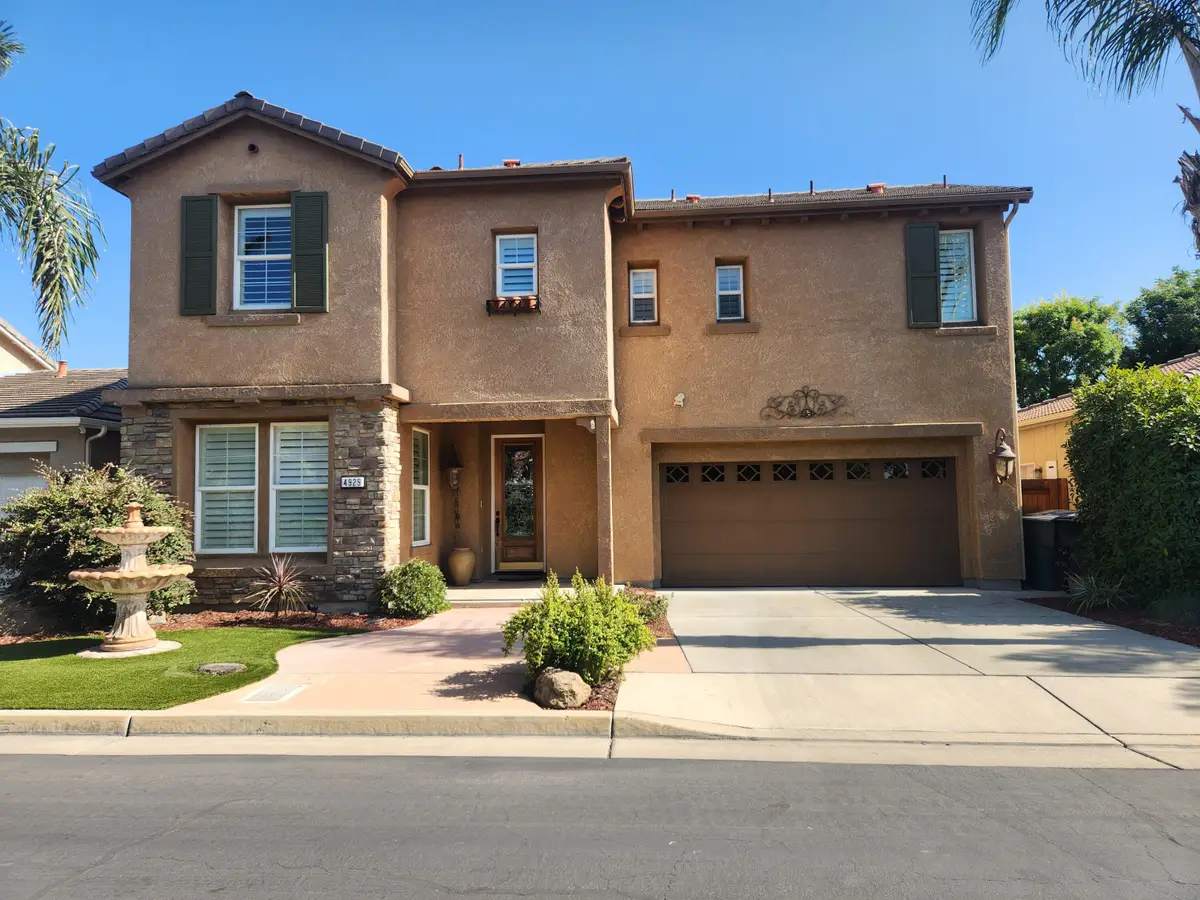
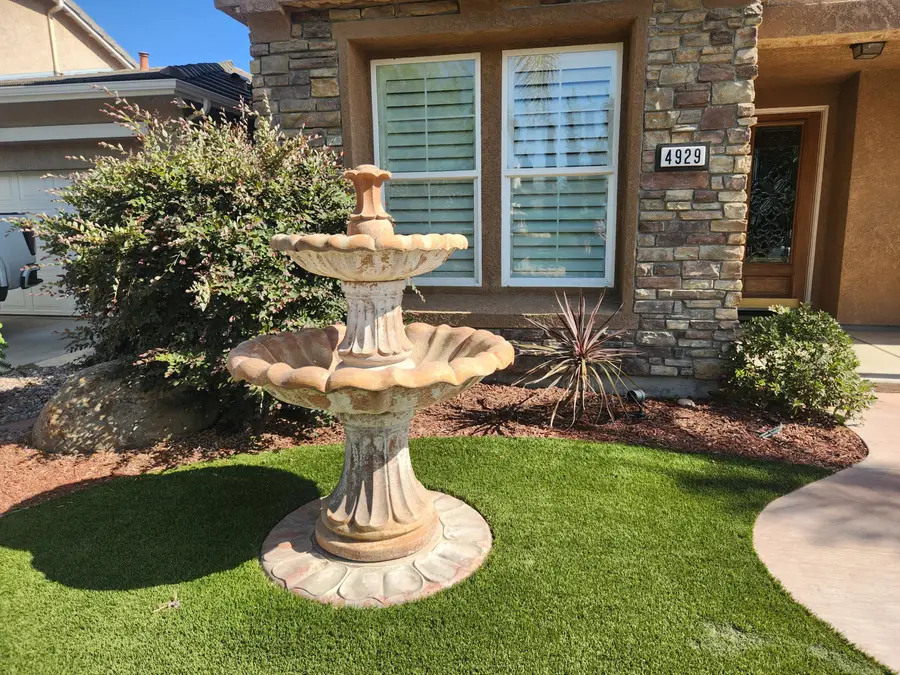

4929 W Pianosa Avenue,Visalia, CA 93291
$435,000
- 2 Beds
- 3 Baths
- 1,699 sq. ft.
- Single family
- Active
Listed by:leonard spano
Office:spano properties
MLS#:235845
Source:CA_TCMLS
Price summary
- Price:$435,000
- Price per sq. ft.:$256.03
- Monthly HOA dues:$125
About this home
This two-story 1699 square foot home is nestled in the desirable gated community, Villas at Bella Sera. The main level has an open concept feel with plenty of space. Lots of natural lighting pouring in the 2-story ceilings. The living room has lots of windows, a ceiling fan and a gas fireplace, adding to the cozy yet spacious feel. The kitchen has granite counter tops, tile backsplash, and a large center island with plenty of seating at the breakfast bar, along with a breakfast nook and area for formal dining. A powder room completes the main floor. Upstairs you'll find two bedrooms, two full bathrooms, along with a loft that can be used for a home office or play space. The laundry is also conveniently located upstairs. The two-car garage is finished and has built in cabinets. The backyard has a covered patio. Landscaping is low maintenance. Bonus: refrigerator, washer and dryer all stay! This is a fabulous neighborhood, safe and secure near shopping and restaurants. Also, a beautiful park to relax in lays just across the street. Schedule your private tour today and see for yourself.
Contact an agent
Home facts
- Year built:2006
- Listing Id #:235845
- Added:46 day(s) ago
- Updated:August 02, 2025 at 02:25 PM
Rooms and interior
- Bedrooms:2
- Total bathrooms:3
- Full bathrooms:2
- Half bathrooms:1
- Living area:1,699 sq. ft.
Heating and cooling
- Cooling:Central Air
- Heating:Forced Air
Structure and exterior
- Roof:Flat Tile
- Year built:2006
- Building area:1,699 sq. ft.
- Lot area:0.07 Acres
Utilities
- Water:Public
- Sewer:Public Sewer, Sewer Connected
Finances and disclosures
- Price:$435,000
- Price per sq. ft.:$256.03
New listings near 4929 W Pianosa Avenue
- New
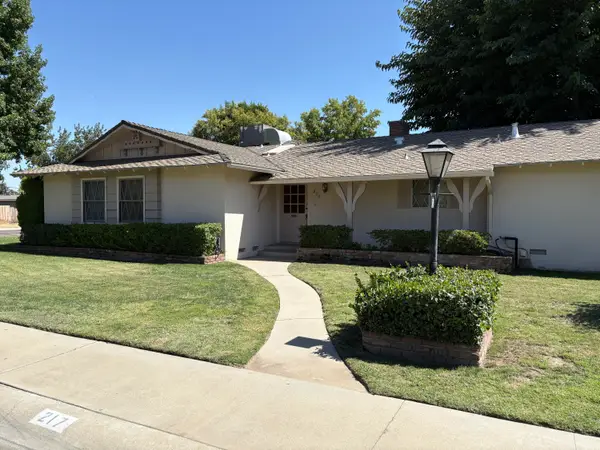 $334,900Active3 beds 2 baths1,443 sq. ft.
$334,900Active3 beds 2 baths1,443 sq. ft.217 W Laura Avenue, Visalia, CA 93277
MLS# 236631Listed by: MELSON REALTY, INC. - New
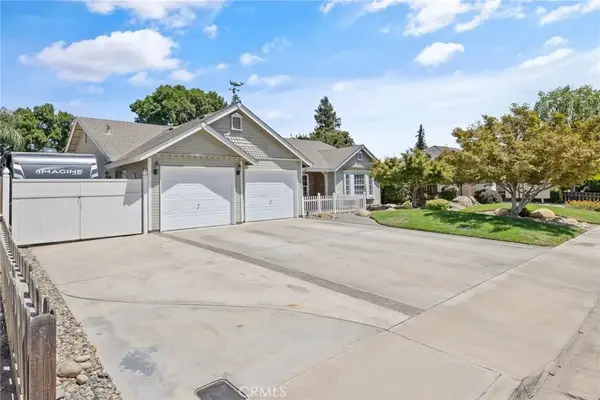 $474,900Active3 beds 2 baths1,679 sq. ft.
$474,900Active3 beds 2 baths1,679 sq. ft.3408 W Orchard Avenue, Visalia, CA 93277
MLS# SR25173244Listed by: REAL BROKERAGE TECHNOLOGIES, INC. - New
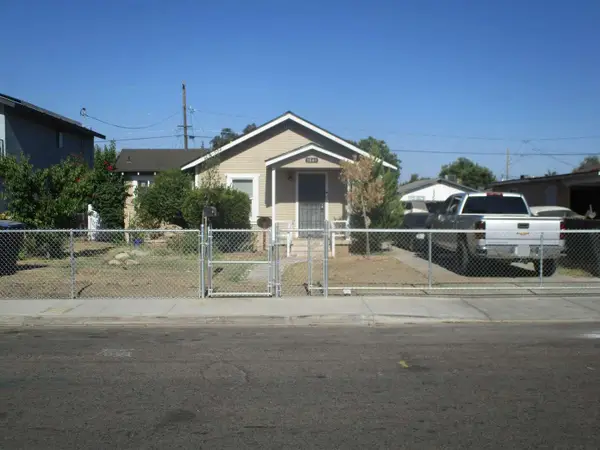 $279,900Active2 beds 1 baths920 sq. ft.
$279,900Active2 beds 1 baths920 sq. ft.1540 N Encina Street, Visalia, CA 93291
MLS# 236626Listed by: ROMERO REALTY - New
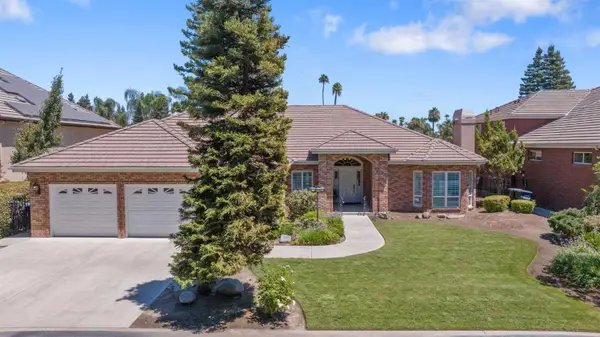 $798,000Active3 beds -- baths2,594 sq. ft.
$798,000Active3 beds -- baths2,594 sq. ft.1516 Roeben, Visalia, CA 93291
MLS# 634791Listed by: AVEDIAN PROPERTIES - New
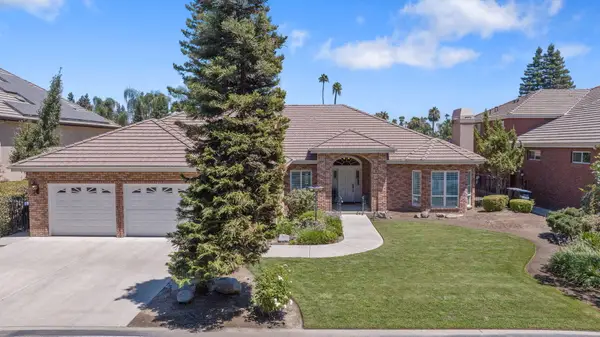 $798,000Active3 beds 2 baths2,594 sq. ft.
$798,000Active3 beds 2 baths2,594 sq. ft.1516 N Roeben Drive, Visalia, CA 93291
MLS# 236619Listed by: AVEDIAN PROPERTIES COMPANY - New
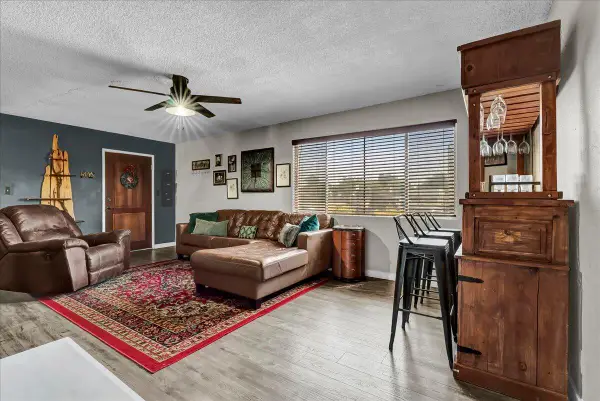 $205,000Active2 beds 1 baths1,120 sq. ft.
$205,000Active2 beds 1 baths1,120 sq. ft.1411 S Divisadero Street #1, Visalia, CA 93277
MLS# 236616Listed by: LONDON PROPERTIES - KINGSBURG - Open Sun, 2 to 4pmNew
 $524,000Active3 beds 2 baths1,932 sq. ft.
$524,000Active3 beds 2 baths1,932 sq. ft.1711 W Meadow Avenue, Visalia, CA 93277
MLS# 236617Listed by: MELSON REALTY, INC. - New
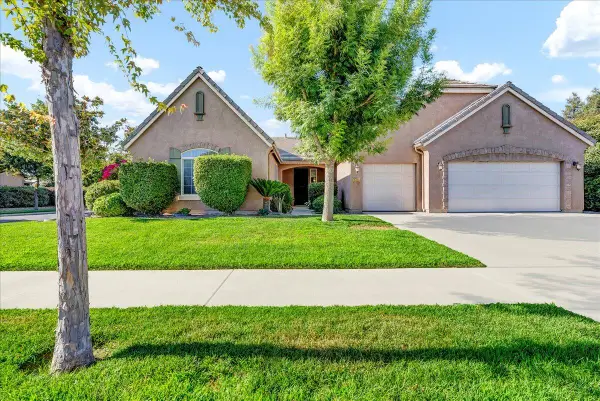 $550,000Active3 beds 2 baths2,517 sq. ft.
$550,000Active3 beds 2 baths2,517 sq. ft.5038 W Reese Court, Visalia, CA 93277
MLS# 236618Listed by: ANDERSON REAL ESTATE GROUP - New
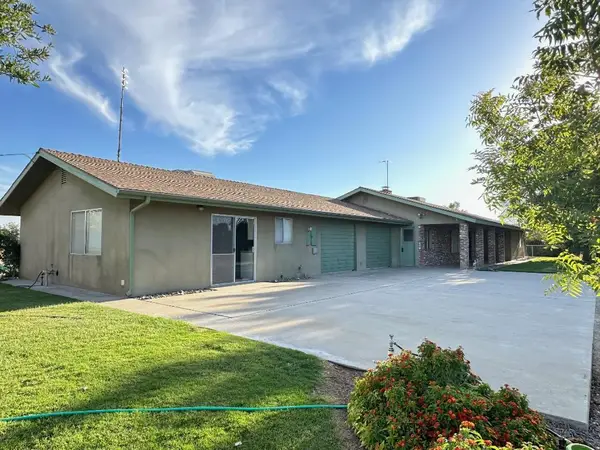 $680,000Active3 beds 2 baths1,903 sq. ft.
$680,000Active3 beds 2 baths1,903 sq. ft.33378 Rd 140, Visalia, CA 93292
MLS# 236612Listed by: VALLEY REAL ESTATE - New
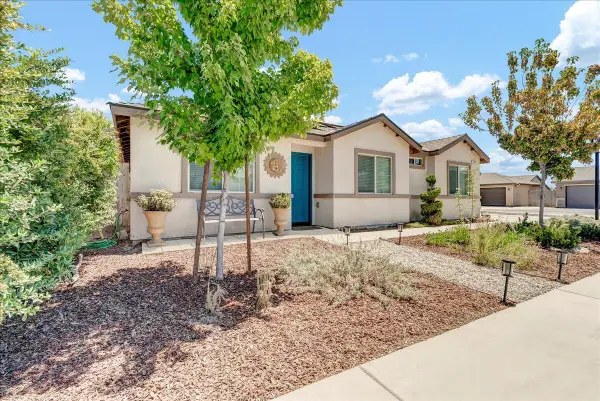 $364,000Active3 beds 2 baths1,297 sq. ft.
$364,000Active3 beds 2 baths1,297 sq. ft.2145 N Highland Street, Visalia, CA 93291
MLS# 236607Listed by: ANDERSON REAL ESTATE GROUP
