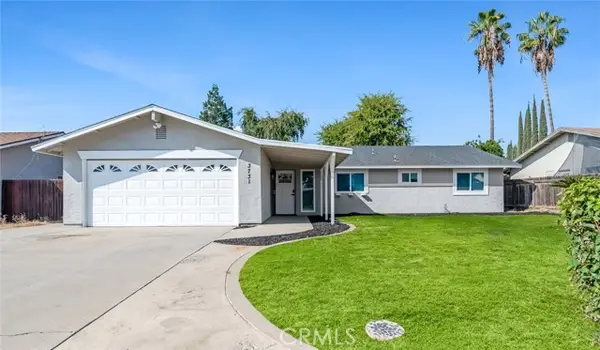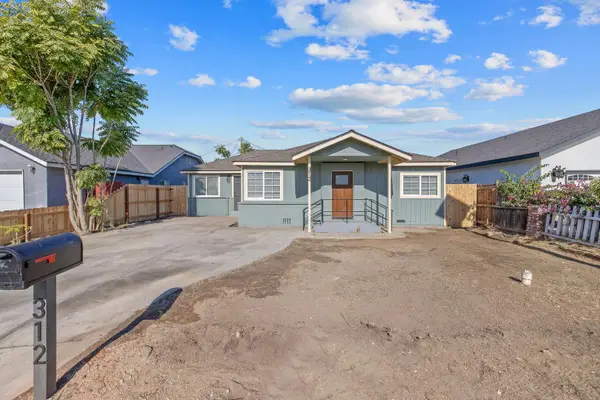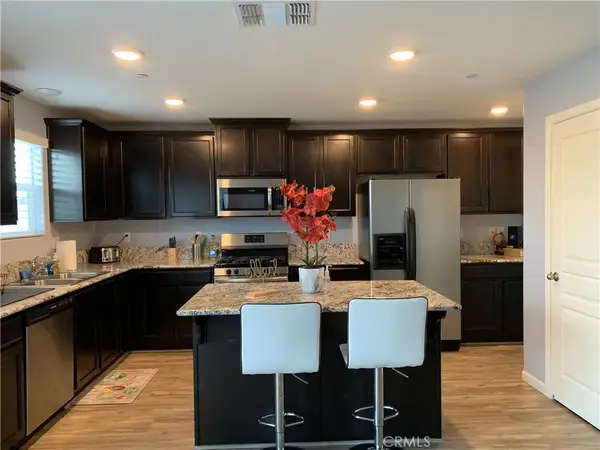5503 W Sweet Drive, Visalia, CA 93291
Local realty services provided by:Better Homes and Gardens Real Estate GoldLeaf
5503 W Sweet Drive,Visalia, CA 93291
$665,000
- 3 Beds
- - Baths
- 2,601 sq. ft.
- Single family
- Active
Listed by:robyn e icenhower
Office:independent broker network
MLS#:636016
Source:CA_FMLS
Price summary
- Price:$665,000
- Price per sq. ft.:$255.67
- Monthly HOA dues:$510
About this home
This stunning home in the prestigious Lakes Gated Community blends timeless craftsmanship with modern comfort. Thoughtful architectural details, custom molding, and abundant natural light create an inviting atmosphere, complemented by rich dark flooring and plantation shutters throughout.As you step inside, you'll find two versatile flex spaces - perfect for a home office, gym, or formal dining. The spacious living room boasts vaulted ceilings and French doors leading to your private backyard retreat. The remodeled kitchen (2014) is designed for both elegance and function, featuring double ovens, a wine fridge, custom cabinetry, and a walk-in pantry.The west wing hosts three bedrooms, including two generously sized guest rooms with walk-in closets and a luxurious primary suite offering dual vanities, dual closets, a walk-in shower, jet tub, and private toilet area - all with direct views and access to your canal-back yard. The backyard canal connects directly to the main lake, giving you easy access for boating, fishing, and lakefront fun right from home.Perfect for entertaining, the backyard features a large covered patio, built-in firepit, two grassy areas, lush landscaping, and a concrete pad - ideal for outdoor dining or parking your boat.The Lakes is Visalia's premier gated neighborhood, offering 24-hour manned security, two pools, two clubhouses, tennis courts, fishing, sailing, and so much more. Schedule your private showing today!
Contact an agent
Home facts
- Year built:1988
- Listing ID #:636016
- Added:59 day(s) ago
- Updated:October 24, 2025 at 03:22 PM
Rooms and interior
- Bedrooms:3
- Living area:2,601 sq. ft.
Heating and cooling
- Cooling:Central Heat & Cool
Structure and exterior
- Roof:Composition
- Year built:1988
- Building area:2,601 sq. ft.
- Lot area:0.2 Acres
Schools
- High school:Redwood
- Middle school:Ridgeview
- Elementary school:Hurley
Utilities
- Water:Public
- Sewer:Public Sewer
Finances and disclosures
- Price:$665,000
- Price per sq. ft.:$255.67
New listings near 5503 W Sweet Drive
- New
 $295,000Active3 beds -- baths1,456 sq. ft.
$295,000Active3 beds -- baths1,456 sq. ft.1730 E Babcock Avenue, Visalia, CA 93292
MLS# 638994Listed by: LINEAGE PROPERTIES - New
 $309,000Active3 beds -- baths1,888 sq. ft.
$309,000Active3 beds -- baths1,888 sq. ft.1812 S Bardo Street, Visalia, CA 93277
MLS# 638984Listed by: REAL BROKER - New
 $399,000Active3 beds 2 baths1,406 sq. ft.
$399,000Active3 beds 2 baths1,406 sq. ft.3731 S Mountain, Visalia, CA 93277
MLS# CRPI25245768Listed by: BERKSHIRE HATHAWAY HOMESERVICES CA REALTY - Open Sat, 10am to 4pmNew
 $375,000Active3 beds -- baths1,541 sq. ft.
$375,000Active3 beds -- baths1,541 sq. ft.332 W Walnut Avenue, Visalia, CA 93277
MLS# 638822Listed by: AMO REALTY, INC - New
 $319,900Active3 beds -- baths1,249 sq. ft.
$319,900Active3 beds -- baths1,249 sq. ft.30639 Kit Fox Court, Visalia, CA 93291
MLS# 638779Listed by: CASE & COMPANY - Open Sat, 12 to 2pmNew
 $319,200Active3 beds 2 baths1,475 sq. ft.
$319,200Active3 beds 2 baths1,475 sq. ft.312 NE 4th Avenue, Visalia, CA 93291
MLS# 225134777Listed by: KELLER WILLIAMS OF TULARE CO. - New
 $599,000Active4 beds -- baths2,340 sq. ft.
$599,000Active4 beds -- baths2,340 sq. ft.4239 W Mary Avenue, Visalia, CA 93277
MLS# 638732Listed by: RE/MAX SUCCESS - New
 $525,000Active5 beds -- baths2,554 sq. ft.
$525,000Active5 beds -- baths2,554 sq. ft.3310 N Church Street, Visalia, CA 93291
MLS# 638715Listed by: PAK HOME REALTY - New
 $595,000Active5 beds 3 baths2,815 sq. ft.
$595,000Active5 beds 3 baths2,815 sq. ft.2948 N Church, Visalia, CA 93291
MLS# SR25241879Listed by: UNITED AMERICA REALTY SERVICES INC - New
 $595,000Active5 beds 3 baths2,815 sq. ft.
$595,000Active5 beds 3 baths2,815 sq. ft.2948 N Church, Visalia, CA 93291
MLS# SR25241879Listed by: UNITED AMERICA REALTY SERVICES INC
