6428 W Oriole Avenue, Visalia, CA 93291
Local realty services provided by:Better Homes and Gardens Real Estate GoldLeaf
Listed by: jessica vela
Office: london properties
MLS#:638673
Source:CA_FMLS
Price summary
- Price:$679,000
- Price per sq. ft.:$229.86
About this home
Motivated Sellers. Located in one of Northwest Visalia's most desirable neighborhoods, this stunning McMillan home offers a Spanish-inspired style with modern comfort. With nearly 3,000 sq. ft., this 5-bedroom, 4-bath home features a flexible layout perfect for today's lifestyle.<br>The main level welcomes you with engineered wood flooring, an open gourmet kitchen with granite counters and stainless-steel appliances, and a thoughtful design that creates both flow and privacy. Just off the main foyer, you'll discover an entire additional wingideal for guests, multigenerational living, or a private office setup. Upstairs, a spacious loft has been transformed into a cinematic home theater, complete with its own private bedroom and full bath. The primary suite is located separately on the main floor, creating a three-way split floor plan that offers exceptional separation and comfort for everyone. Smart-home features include smart entry access, smart garage controls, and an intelligent thermostat for effortless convenience. Additional highlights include a tankless water heater and a 3-car garage.<br>Set on a generous corner lot with striking custom concrete work, the outdoor space offers endless possibilities. The yard is large enough for a future pool while still leaving plenty of space for gardening, play areas, or additional outdoor enhancements. Enjoy fruit trees, garden beds, a private terrace, and a spacious side yard.<br>Don't forget to explore the 3-D tour--you'll be amazed by the hidden wing off the foyer, the private upstairs suite, and the unique three-way split design that makes this home truly special.<br>
Contact an agent
Home facts
- Year built:2013
- Listing ID #:638673
- Added:59 day(s) ago
- Updated:December 11, 2025 at 09:43 PM
Rooms and interior
- Bedrooms:5
- Living area:2,954 sq. ft.
Heating and cooling
- Cooling:Central Heat & Cool
Structure and exterior
- Roof:Tile
- Year built:2013
- Building area:2,954 sq. ft.
- Lot area:0.26 Acres
Schools
- High school:Redwood
- Middle school:Ridgeview
- Elementary school:Denton
Utilities
- Water:Public
- Sewer:Public Sewer
Finances and disclosures
- Price:$679,000
- Price per sq. ft.:$229.86
New listings near 6428 W Oriole Avenue
- New
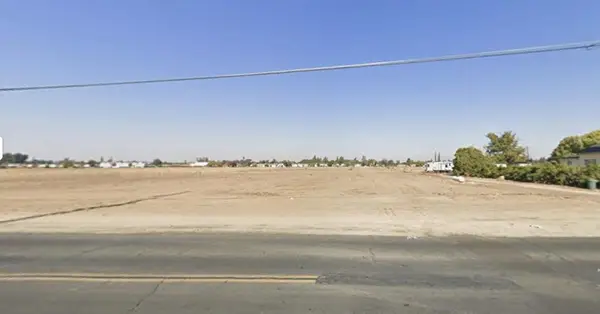 $380,000Active4 Acres
$380,000Active4 Acres2046 E Goshen Avenue, Visalia, CA 93292
MLS# 641070Listed by: ANDRE LEONARDO PROPERTIES - New
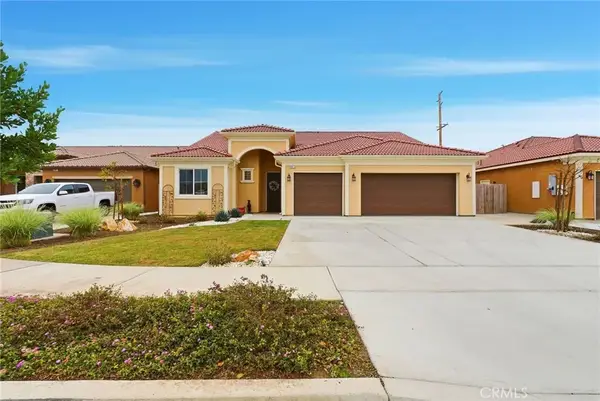 $569,900Active4 beds 3 baths2,100 sq. ft.
$569,900Active4 beds 3 baths2,100 sq. ft.4613 W Payson Court, Visalia, CA 93291
MLS# PI25274817Listed by: INDEPENDENT BROKER NETWORK - New
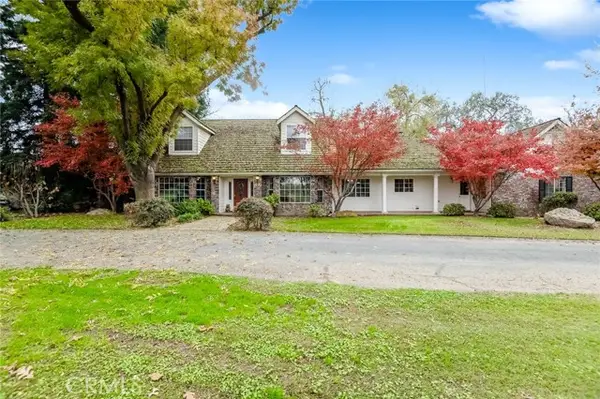 $749,000Active4 beds 3 baths3,049 sq. ft.
$749,000Active4 beds 3 baths3,049 sq. ft.31767 Road 166, Visalia, CA 93292
MLS# CRPI25274611Listed by: BERKSHIRE HATHAWAY HOMESERVICES CA REALTY - New
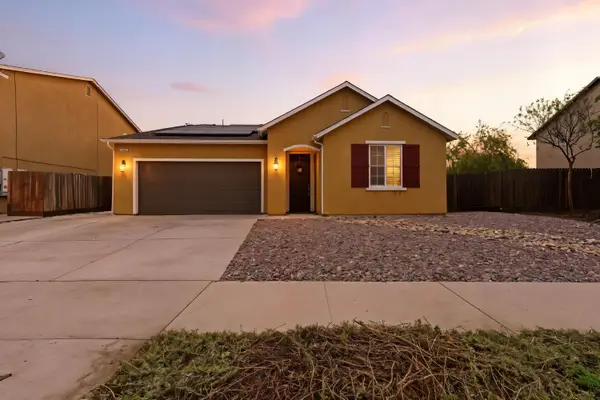 $419,900Active3 beds -- baths1,820 sq. ft.
$419,900Active3 beds -- baths1,820 sq. ft.3934 E College, Visalia, CA 93292
MLS# 640945Listed by: BONADELLE REALTY, INC. - New
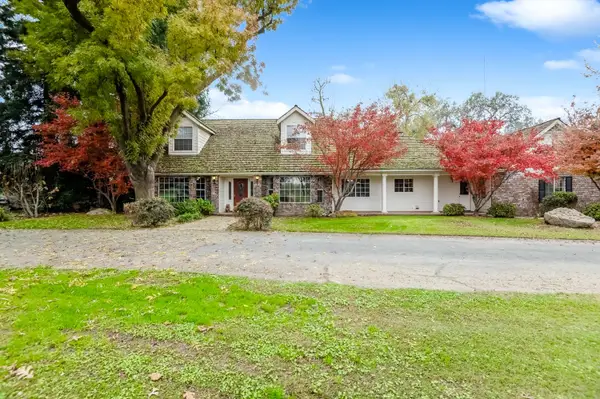 $749,999Active4 beds -- baths3,049 sq. ft.
$749,999Active4 beds -- baths3,049 sq. ft.31767 Road 166, Visalia, CA 93292
MLS# 640949Listed by: BERKSHIRE HATHAWAY HOMESERVICES CALIFORNIA REALTY - New
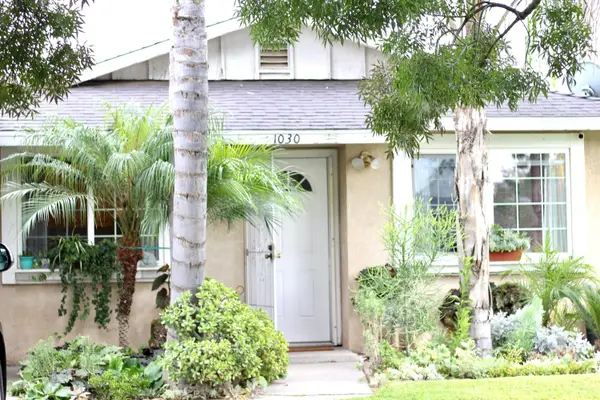 $280,000Active3 beds -- baths960 sq. ft.
$280,000Active3 beds -- baths960 sq. ft.1030 N Stover, Visalia, CA 93292
MLS# 640751Listed by: KW ASCEND - New
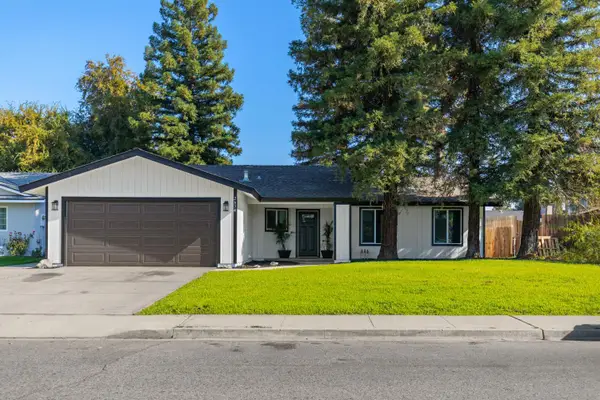 $449,900Active5 beds -- baths1,870 sq. ft.
$449,900Active5 beds -- baths1,870 sq. ft.2634 N Elm Street, Visalia, CA 93291
MLS# 640699Listed by: STIGLER MORTGAGE  $329,000Active2 beds 1 baths1,328 sq. ft.
$329,000Active2 beds 1 baths1,328 sq. ft.1600 W Robin Drive, Visalia, CA 93291
MLS# CRCV25269155Listed by: PRIME IMPACT REAL ESTATE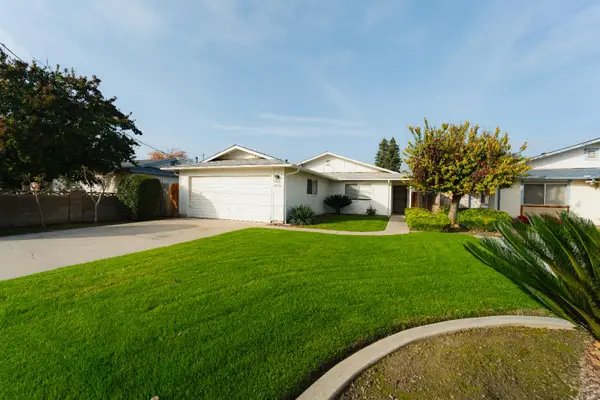 $369,900Active3 beds -- baths1,156 sq. ft.
$369,900Active3 beds -- baths1,156 sq. ft.4438 W Feemster Avenue, Visalia, CA 93277
MLS# 640667Listed by: LEGACY REAL ESTATE INC. $510,000Active3 beds 3 baths2,238 sq. ft.
$510,000Active3 beds 3 baths2,238 sq. ft.3433 W Milan, Visalia, CA 93277
MLS# CRFR25269331Listed by: REAL BROKER
