- BHGRE®
- California
- Vista
- 1010 E Bobier Drive #204
1010 E Bobier Drive #204, Vista, CA 92084
Local realty services provided by:Better Homes and Gardens Real Estate Royal & Associates
Listed by: leah cole
Office: leah cole realty
MLS#:CRNDP2508462
Source:CAMAXMLS
Price summary
- Price:$195,000
- Price per sq. ft.:$135.42
About this home
Fully Furnished home that shows pride of ownership located on a corner lot in a 55+ community! NO property taxes, as home is still on HCD registration. This open floor plan offers separate Living and Family rooms that can be shut off from one another with pocket doors or opened up to flow together. There are also multiple dining options including a built in breakfast nook and formal Dining room area. Lots of built in storage, including a built in desk conveniently located in the Kitchen, and a built in wet bar. The fireplace is purely decorative, as the homeowner opted to discontinue it in the recent re-roof. Newer roof, new dishwasher and toilet. The exterior boasts a low maintenance yard, private covered porch, and storage shed. Conveniently located just a short walk form the community pool and other amenities! Vista Royal Lodge is a 55+ park that allows second resident to be age 45+. 2 small pets okay with management approval. Monthly space rent is $1,056.20. Walking distance to Sprouts, Albertsons, Rite Aid, dining & shopping, near Downtown Vista; breweries, movie theater, transportation, Moonlight Amphitheater & a short drive to beaches!
Contact an agent
Home facts
- Listing ID #:CRNDP2508462
- Added:167 day(s) ago
- Updated:February 12, 2026 at 02:42 PM
Rooms and interior
- Bedrooms:2
- Total bathrooms:2
- Full bathrooms:2
- Living area:1,440 sq. ft.
Heating and cooling
- Cooling:Central Air
- Heating:Forced Air
Structure and exterior
- Roof:Composition
- Building area:1,440 sq. ft.
Finances and disclosures
- Price:$195,000
- Price per sq. ft.:$135.42
New listings near 1010 E Bobier Drive #204
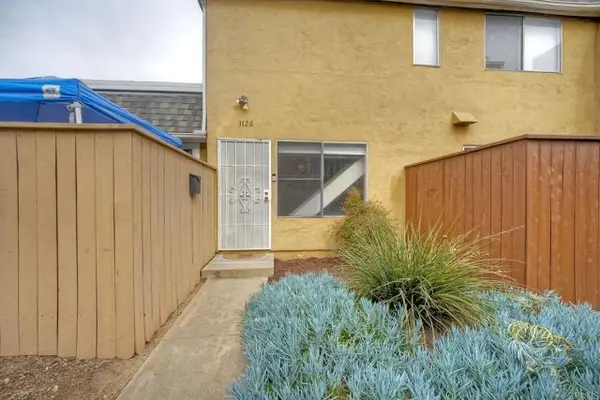 $515,000Pending3 beds 2 baths1,144 sq. ft.
$515,000Pending3 beds 2 baths1,144 sq. ft.1126 Madera Lane, Vista, CA 92084
MLS# CRNDP2600761Listed by: RISE REALTY- New
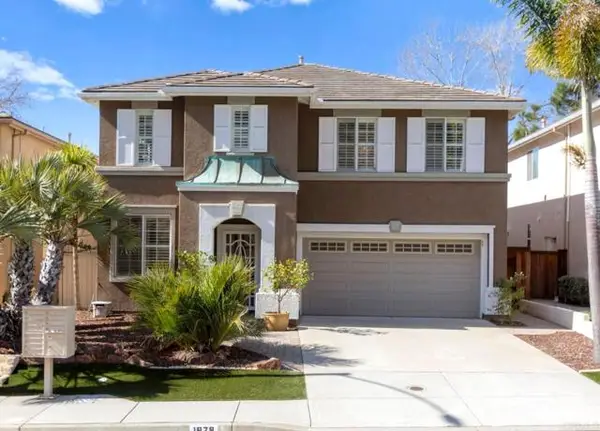 $1,175,000Active4 beds 3 baths2,522 sq. ft.
$1,175,000Active4 beds 3 baths2,522 sq. ft.1979 Oxford Court, Vista, CA 92081
MLS# CRNDP2601341Listed by: COMPASS - New
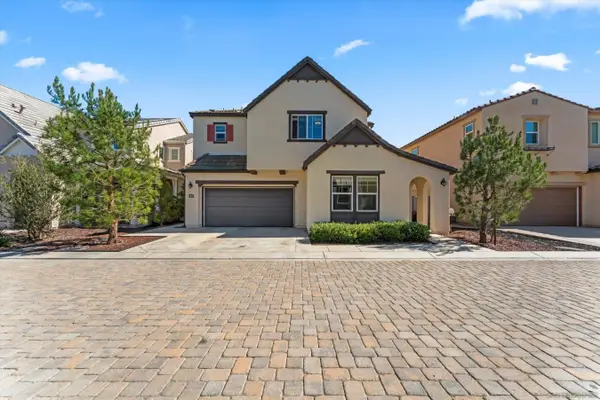 $1,299,985Active5 beds 4 baths3,086 sq. ft.
$1,299,985Active5 beds 4 baths3,086 sq. ft.675 Grant Ct, Vista, CA 92083
MLS# 260003316Listed by: VIP PREMIER REALTY CORP - New
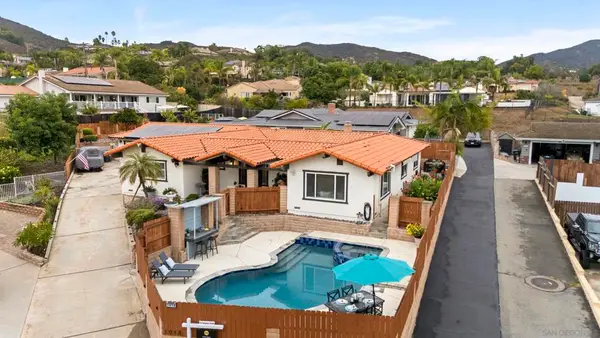 $1,095,000Active3 beds 3 baths2,490 sq. ft.
$1,095,000Active3 beds 3 baths2,490 sq. ft.1918 Odell Cir, Vista, CA 92084
MLS# 260003233SDListed by: REALTY ONE GROUP PACIFIC - New
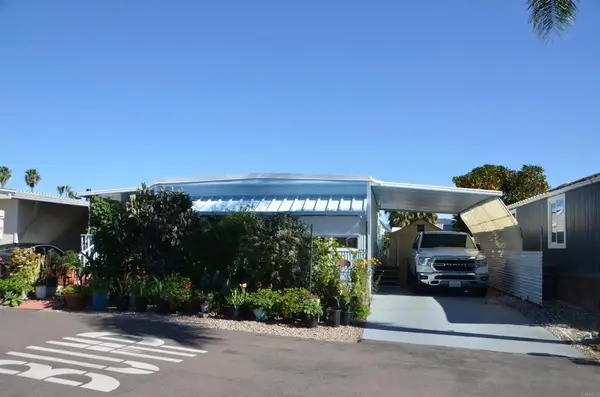 $325,000Active2 beds 2 baths840 sq. ft.
$325,000Active2 beds 2 baths840 sq. ft.245 W Bobier Drive #Spc 91, Vista, CA 92083
MLS# NDP2601306Listed by: HOMESMART REALTY WEST - Coming Soon
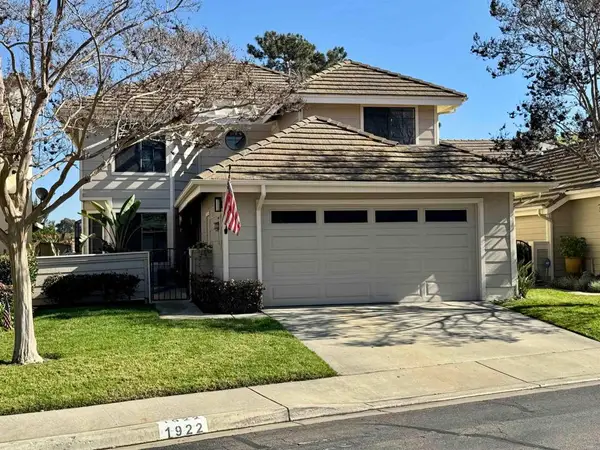 $1,049,900Coming Soon3 beds 3 baths
$1,049,900Coming Soon3 beds 3 baths1922 Spyglass Circle, Vista, CA 92081
MLS# NDP2601277Listed by: COLDWELL BANKER REALTY 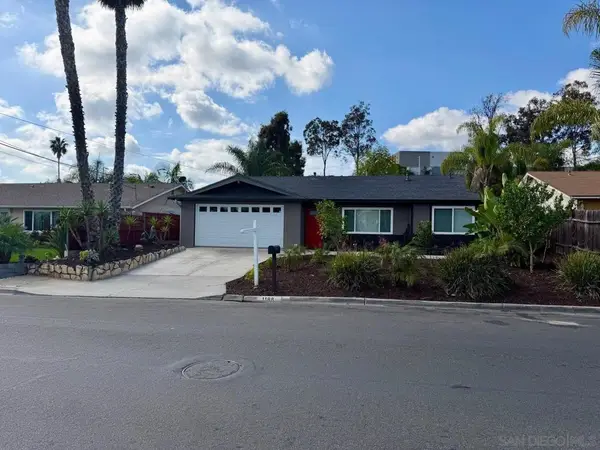 $779,900Pending3 beds 2 baths1,188 sq. ft.
$779,900Pending3 beds 2 baths1,188 sq. ft.1188 Waxwing Dr., Vista, CA 92083
MLS# 260003059SDListed by: BLUEWATER PROPERTIES- New
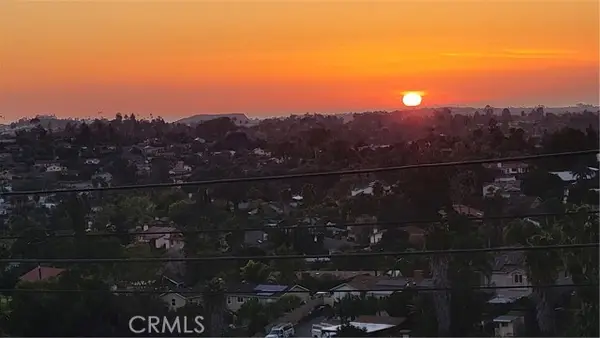 $1,295,000Active3 beds 2 baths2,085 sq. ft.
$1,295,000Active3 beds 2 baths2,085 sq. ft.668 Rudd, Vista, CA 92084
MLS# CRND26027291Listed by: EILEEN SORENSEN, BROKER - New
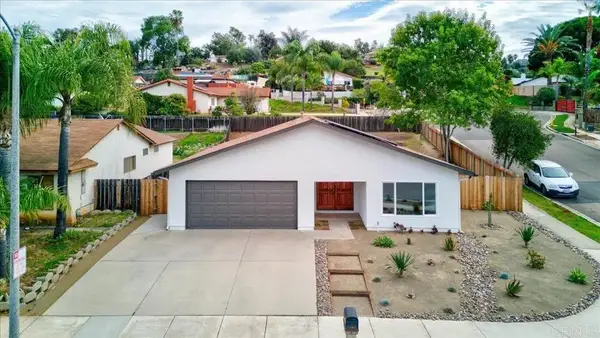 $824,900Active4 beds 2 baths1,353 sq. ft.
$824,900Active4 beds 2 baths1,353 sq. ft.1803 Debra Lane, Vista, CA 92084
MLS# NDP2601243Listed by: REAL ESTATE CENTER - New
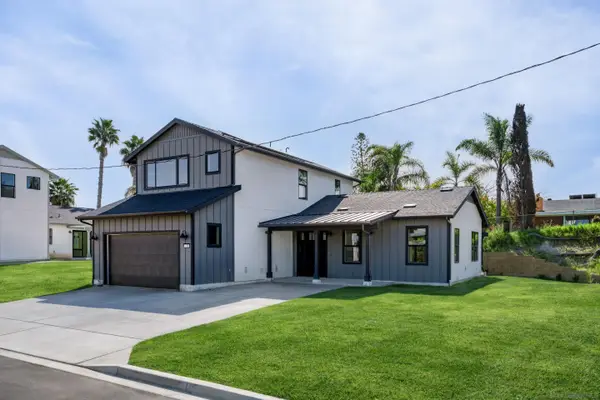 $1,095,000Active3 beds 3 baths2,006 sq. ft.
$1,095,000Active3 beds 3 baths2,006 sq. ft.702 Passion Court, Vista, CA 92083
MLS# 260002982Listed by: DOLAN REALTY COMPANY

