1010 East Bobier Drive #51, Vista, CA 92084
Local realty services provided by:Better Homes and Gardens Real Estate Royal & Associates
Listed by: sean shearier
Office: real broker
MLS#:CRNDP2511043
Source:CA_BRIDGEMLS
Price summary
- Price:$199,000
- Price per sq. ft.:$159.46
About this home
ABSOLUTELY in pristine condition! Extensively remodeled!! This unit is absolutely gorgeous and has everything you or a family member could ever need. Sunny Vista days spent with plenty of space to host family parties or with your new neighborhood friends. If you don't want to drive you don't have too. SAFE LOCATION, this beautfiul home is located on a CORNER lot that provides easy access to the back entrance from E. Vista Way. This is a well maintained 55+ mobilehome park with shopping located within walking distance. Of course, there is also the choice of taking part in clubhouse activities, exercising in the pool or relaxing in spa: Many improvements have been made to this beautiful home by the current Seller, so much that you would think it was newer than a 1975: textured walls and ceilings, 4 1/2" baseboards, rounded corners, interior and exterior painting, all NEW kitchen appliances that includes a combination washer/dryer "hidden" behind a curtain in laundry area off kitchen (refer to photo), granite counter tops, hardwood floor in kitchen and breakfast/laundry area, neutral color carpet, Basswood wooden blinds with matching wood window sills and trim around windows, upgraded light fixtures, mirror closet doors in Bedroom #2 and Master Bedroom and shower replacement in Mast
Contact an agent
Home facts
- Listing ID #:CRNDP2511043
- Added:90 day(s) ago
- Updated:January 09, 2026 at 03:27 PM
Rooms and interior
- Bedrooms:2
- Total bathrooms:2
- Full bathrooms:2
- Living area:1,248 sq. ft.
Heating and cooling
- Cooling:Central Air
- Heating:Central
Structure and exterior
- Building area:1,248 sq. ft.
Finances and disclosures
- Price:$199,000
- Price per sq. ft.:$159.46
New listings near 1010 East Bobier Drive #51
- New
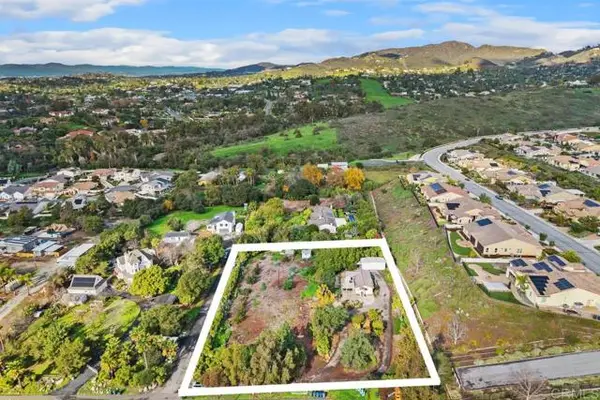 $775,000Active1 beds 1 baths744 sq. ft.
$775,000Active1 beds 1 baths744 sq. ft.2360 Lone Oak Lane, Vista, CA 92084
MLS# CRNDP2600209Listed by: FIRST TEAM REAL ESTATE - New
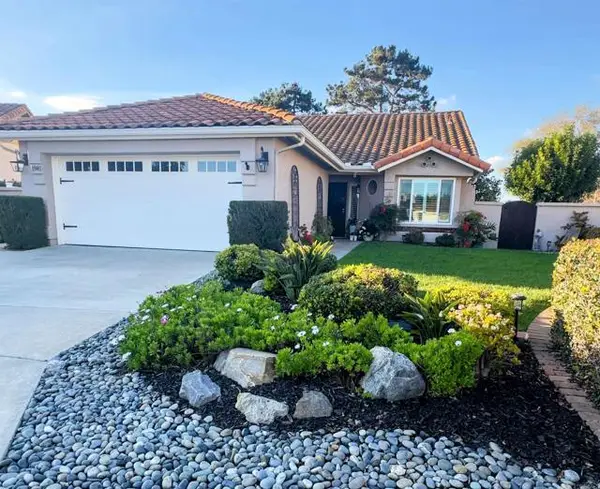 $1,015,000Active3 beds 2 baths1,543 sq. ft.
$1,015,000Active3 beds 2 baths1,543 sq. ft.1981 Stonecrest Court, Vista, CA 92081
MLS# CRNDP2600211Listed by: CENTURY 21 AFFILIATED - New
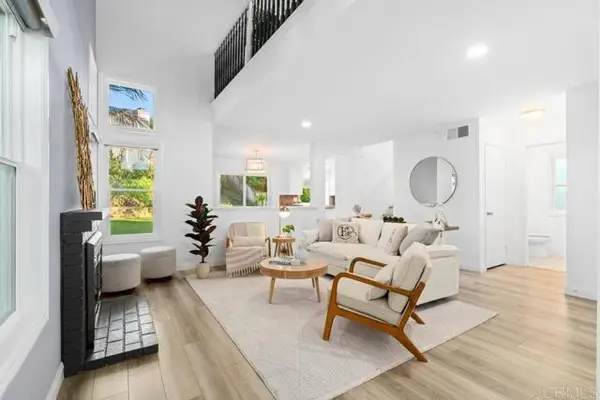 $920,000Active3 beds 3 baths1,506 sq. ft.
$920,000Active3 beds 3 baths1,506 sq. ft.2655 Seacrest, Vista, CA 92081
MLS# CRNDP2600257Listed by: KELLER WILLIAMS SANDIEGO METRO - New
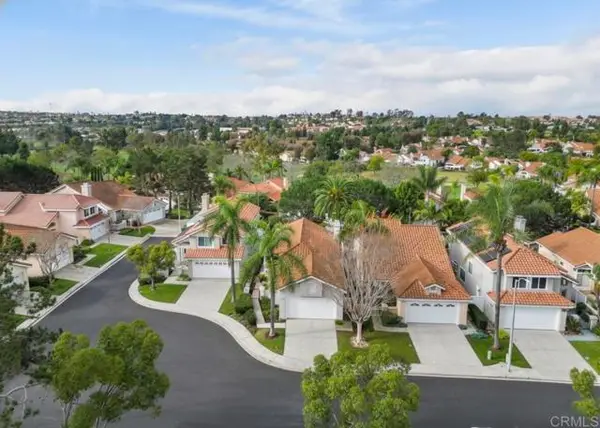 $949,900Active3 beds 2 baths1,420 sq. ft.
$949,900Active3 beds 2 baths1,420 sq. ft.1129 Brioso Court, Vista, CA 92081
MLS# CRNDP2600241Listed by: REAL BROKER - New
 $1,649,000Active5 beds 4 baths3,454 sq. ft.
$1,649,000Active5 beds 4 baths3,454 sq. ft.797 Vista Canyon Circle, Vista, CA 92084
MLS# CRNDP2600234Listed by: RE/MAX SELECT ONE - Open Sat, 11am to 1pmNew
 $920,000Active3 beds 3 baths1,506 sq. ft.
$920,000Active3 beds 3 baths1,506 sq. ft.2655 Seacrest, Vista, CA 92081
MLS# NDP2600257Listed by: KELLER WILLIAMS SANDIEGO METRO - New
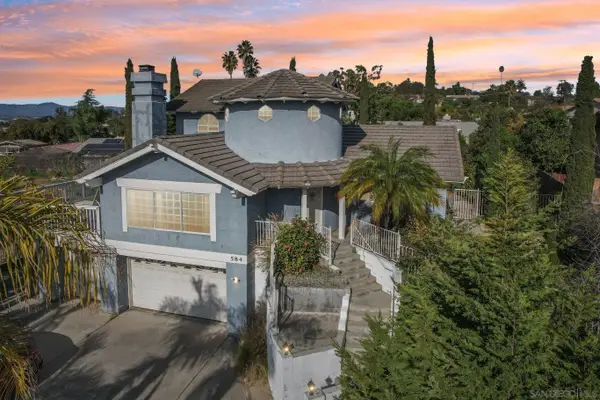 $825,000Active4 beds 3 baths1,880 sq. ft.
$825,000Active4 beds 3 baths1,880 sq. ft.584 E Bobier, Vista, CA 92084
MLS# 2600588Listed by: COMPASS - New
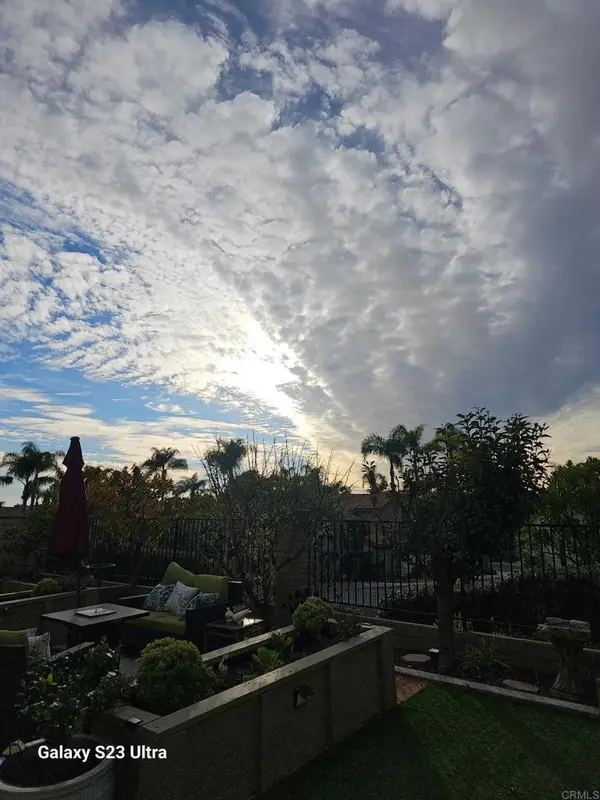 $1,099,000Active3 beds 3 baths1,975 sq. ft.
$1,099,000Active3 beds 3 baths1,975 sq. ft.1585 Madrid Drive, Vista, CA 92081
MLS# NDP2600236Listed by: COLDWELL BANKER REALTY - New
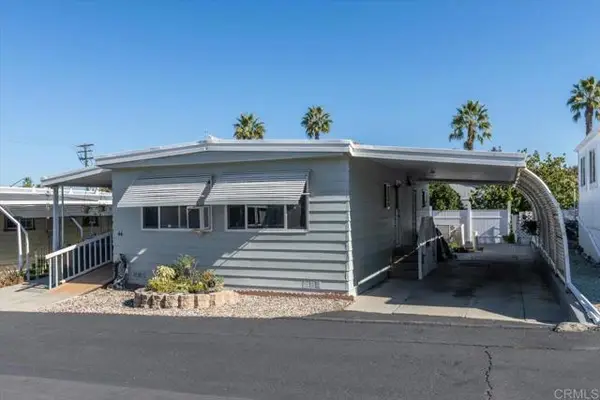 $144,900Active2 beds 2 baths800 sq. ft.
$144,900Active2 beds 2 baths800 sq. ft.718 Sycamore Avenue #44, Vista, CA 92083
MLS# CRNDP2600223Listed by: LEAH COLE REALTY - Coming Soon
 $965,000Coming Soon3 beds 3 baths
$965,000Coming Soon3 beds 3 baths2592 Coronado Place, Vista, CA 92081
MLS# NDP2600222Listed by: HOMESMART REALTY WEST
