102 Stephanie Ln, Vista, CA 92084
Local realty services provided by:Better Homes and Gardens Real Estate Oak Valley
102 Stephanie Ln,Vista, CA 92084
$1,080,000
- 3 Beds
- 2 Baths
- - sq. ft.
- Single family
- Sold
Listed by:ever eternity
Office:pacific sotheby's int'l realty
MLS#:PTP2505142
Source:CRMLS
Sorry, we are unable to map this address
Price summary
- Price:$1,080,000
About this home
Beautifully remodeled and set on over half an acre, this single-level retreat offers elevated living in a peaceful Vista cul-de-sac. With 3 bedrooms, 2 bathrooms, and 1,833 square feet of thoughtfully curated space, every detail has been updated for modern comfort and timeless style. The bright and welcoming living room features vaulted ceilings and wide-plank flooring that flows seamlessly throughout the home. An open-concept kitchen and dining area invite effortless entertaining, complete with white and white oak shaker cabinetry, stainless steel appliances, a spacious center island, pendant lighting, and warm wood accents that strike the perfect balance of function and charm. The adjacent family room enhances the indoor-outdoor lifestyle, opening to a serene backyard framed by mature landscaping. The primary suite offers a peaceful retreat with direct access to the yard and a spa-inspired bathroom boasting dual vanities, a custom walk-in glass shower, and a freestanding soaking tub designed for relaxation. Two additional bedrooms and a beautifully updated second bathroom provide flexibility for guests, family, or a dedicated workspace. Outside, the expansive lot offers endless possibilities. A two-car garage and extended driveway ensure plenty of parking. Ideally located near top-rated schools, shopping, and the charm of downtown Vista, this property delivers the perfect combination of privacy, space, and refined North County living.
Contact an agent
Home facts
- Year built:1986
- Listing ID #:PTP2505142
- Added:104 day(s) ago
- Updated:October 22, 2025 at 06:46 AM
Rooms and interior
- Bedrooms:3
- Total bathrooms:2
- Full bathrooms:2
Heating and cooling
- Cooling:Central Air
- Heating:Forced Air
Structure and exterior
- Year built:1986
Utilities
- Sewer:Public Sewer
Finances and disclosures
- Price:$1,080,000
New listings near 102 Stephanie Ln
- New
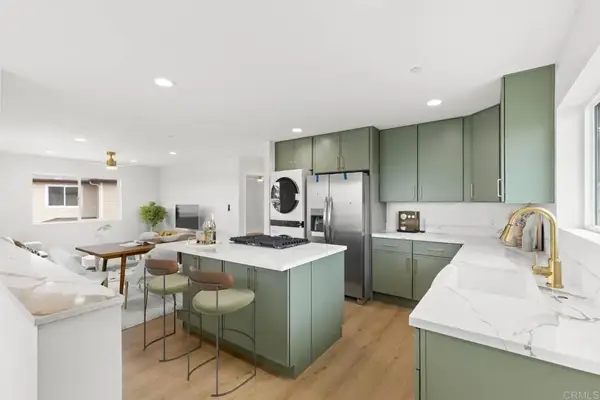 $2,350,000Active9 beds 5 baths3,654 sq. ft.
$2,350,000Active9 beds 5 baths3,654 sq. ft.785 Lemon Ave, Vista, CA 92084
MLS# PTP2507973Listed by: EXP REALTY OF CALIFORNIA, INC. - New
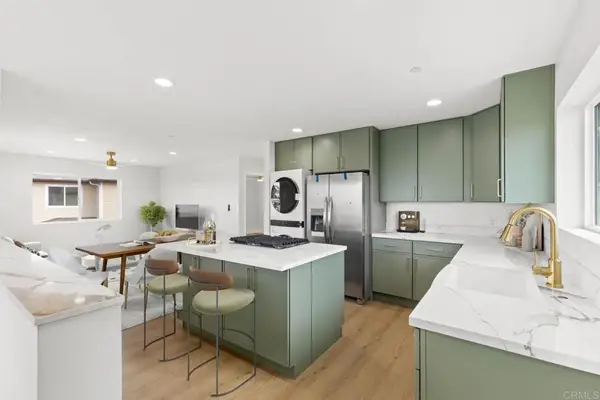 $2,350,000Active-- beds -- baths3,654 sq. ft.
$2,350,000Active-- beds -- baths3,654 sq. ft.785 Lemon Ave, Vista, CA 92084
MLS# PTP2507972Listed by: EXP REALTY OF CALIFORNIA, INC. - New
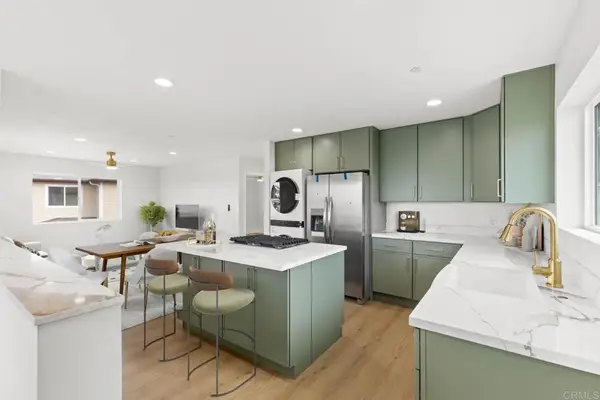 $2,350,000Active9 beds 5 baths3,654 sq. ft.
$2,350,000Active9 beds 5 baths3,654 sq. ft.785 Lemon Ave, Vista, CA 92084
MLS# PTP2507973Listed by: EXP REALTY OF CALIFORNIA, INC. - New
 $2,350,000Active-- beds -- baths3,654 sq. ft.
$2,350,000Active-- beds -- baths3,654 sq. ft.785 Lemon Ave, Vista, CA 92084
MLS# PTP2507972Listed by: EXP REALTY OF CALIFORNIA, INC. - Open Sun, 1 to 4amNew
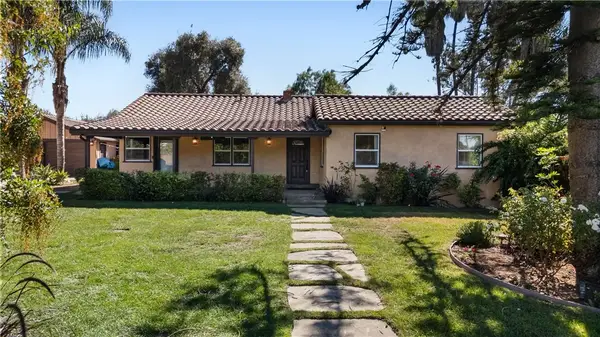 $1,777,000Active3 beds 2 baths1,850 sq. ft.
$1,777,000Active3 beds 2 baths1,850 sq. ft.1955 Friendly, Vista, CA 92084
MLS# OC25242637Listed by: BALBOA REAL ESTATE, INC - New
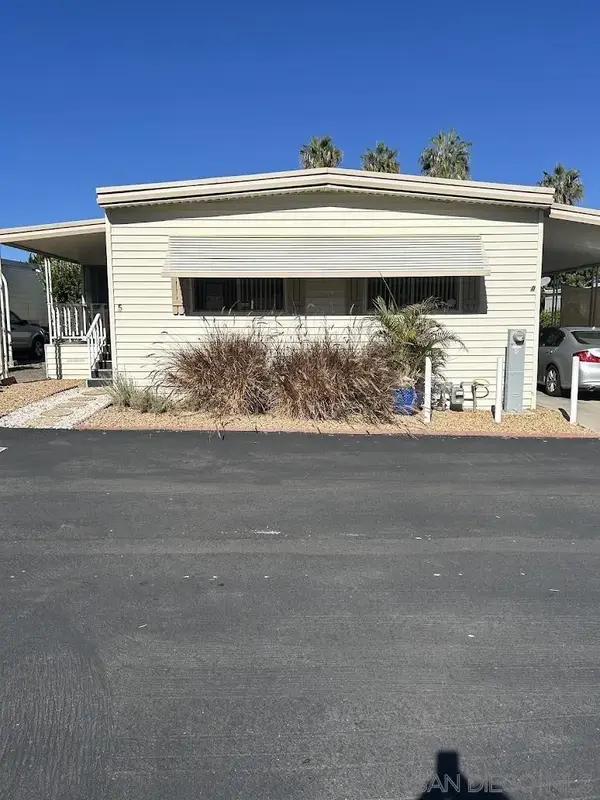 $225,000Active2 beds 1 baths960 sq. ft.
$225,000Active2 beds 1 baths960 sq. ft.1501 Anza Avenue #5, Vista, CA 92084
MLS# 250042137Listed by: SUNNY BEACH REALTY GROUP - Open Sat, 1pm to 4amNew
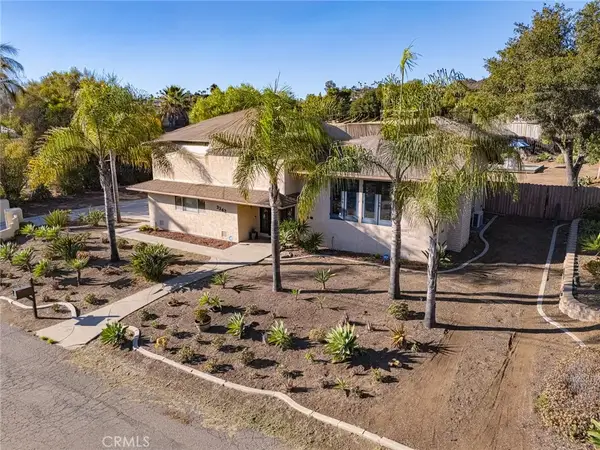 $1,250,000Active4 beds 3 baths2,306 sq. ft.
$1,250,000Active4 beds 3 baths2,306 sq. ft.3342 Silver Oak Lane, Vista, CA 92084
MLS# SW25243086Listed by: MISSION STAR REALTY - Open Sat, 1 to 3pmNew
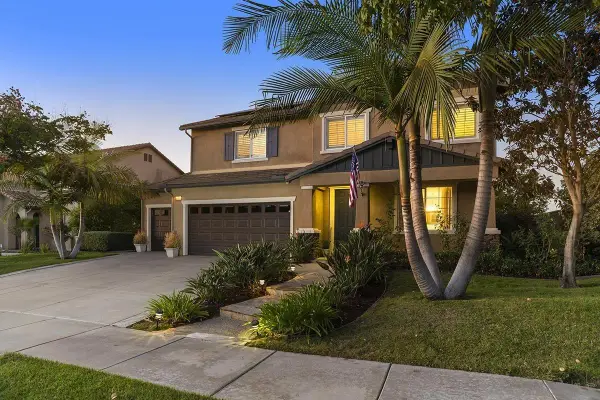 $1,150,000Active4 beds 4 baths3,116 sq. ft.
$1,150,000Active4 beds 4 baths3,116 sq. ft.1045 Stratton Dr, Vista, CA 92083
MLS# 250042119Listed by: WHELAN PROPERTIES - Open Sun, 1 to 4pmNew
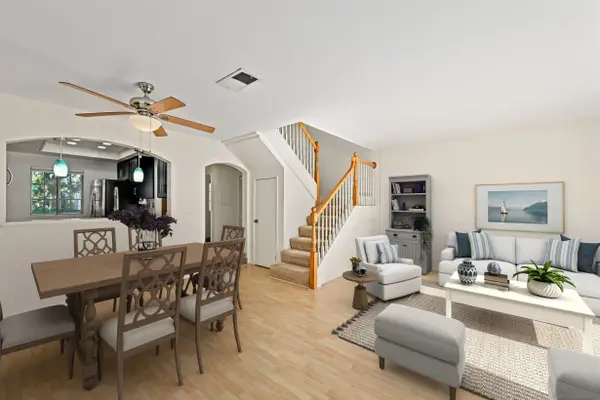 $611,900Active2 beds 3 baths1,103 sq. ft.
$611,900Active2 beds 3 baths1,103 sq. ft.740 Breeze Hill Rd #193, Vista, CA 92081
MLS# 250042122Listed by: REDFIN CORPORATION - Open Sun, 1 to 4pmNew
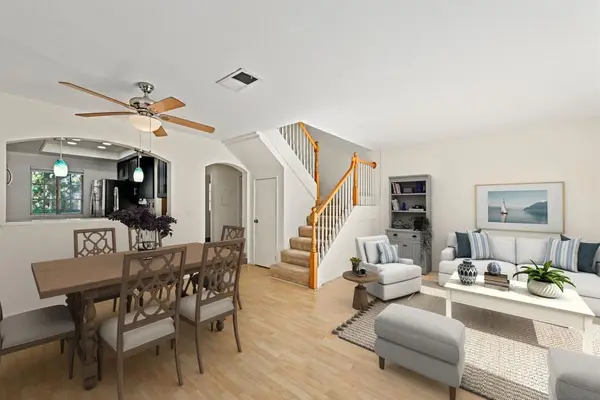 $611,900Active2 beds 3 baths1,103 sq. ft.
$611,900Active2 beds 3 baths1,103 sq. ft.740 Breeze Hill Rd #193, Vista, CA 92081
MLS# 250042122SDListed by: REDFIN CORPORATION
