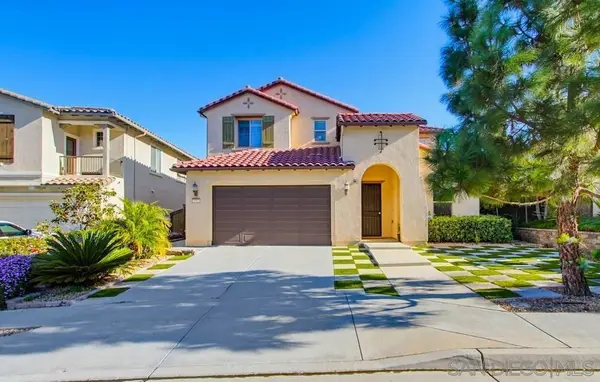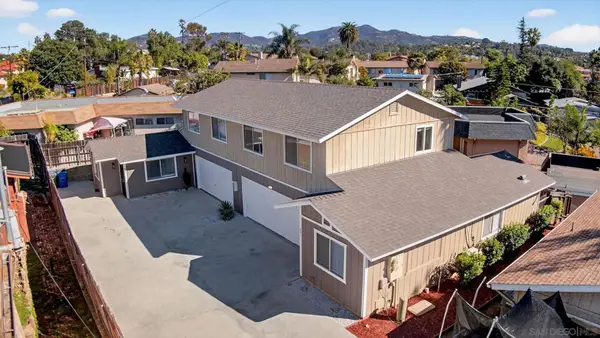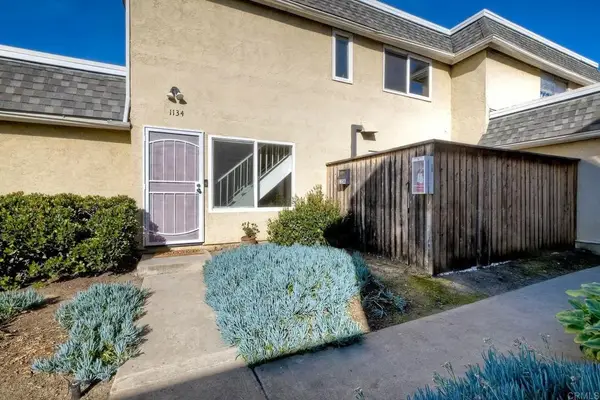1025 Brewley Lane, Vista, CA 92081
Local realty services provided by:Better Homes and Gardens Real Estate Everything Real Estate
Listed by: kathleen blair
Office: pacific sotheby's int'l realty
MLS#:NDP2409633
Source:CRMLS
Price summary
- Price:$875,000
- Price per sq. ft.:$658.89
- Monthly HOA dues:$235
About this home
High end upgrades highlight this stunning two bedroom home that includes an additional room for office/den or guest bedroom. The kitchen is truly to die for, the fantastic bright and open design features quartz counters, tiled backsplash with under cabinet lighting, beautiful white cabinets from floor to ceiling offer space for everything, gorgeous blue base at the center island w/ breakfast bar. Stainless steel appliances (2021), amazing automated skylight (2021) that opens with a push of the button allowing wonderful breezes in, recessed lighting. Luxury vinyl plank flooring throughout this home compliments any decor with its neutral warm color. Sliding door off dining area leads out to the relaxing and private back yard. The primary bedroom has vaulted ceilings, en suite bathroom featuring double sinks, new tile shower, walk-in closet and a private enclosed patio with new decking for your own zen retreat. Renewal by Anderson windows (2020) with transferable warranty, new HVAC (2023), Full Home Filtration System (2021), tankless water heater (2022), owned Solar Optimum Solar (2019). This wonderful patio home is walking distance to the members only, Shadowridge Country Club featuring dining, drinks, social activities and of course, golf.
Contact an agent
Home facts
- Year built:1983
- Listing ID #:NDP2409633
- Added:448 day(s) ago
- Updated:January 23, 2026 at 11:37 AM
Rooms and interior
- Bedrooms:2
- Total bathrooms:2
- Full bathrooms:2
- Living area:1,328 sq. ft.
Heating and cooling
- Cooling:Central Air, Gas, High Efficiency
Structure and exterior
- Year built:1983
- Building area:1,328 sq. ft.
- Lot area:0.09 Acres
Utilities
- Sewer:Public Sewer
Finances and disclosures
- Price:$875,000
- Price per sq. ft.:$658.89
New listings near 1025 Brewley Lane
- New
 $349,000Active2 beds 2 baths862 sq. ft.
$349,000Active2 beds 2 baths862 sq. ft.220 Camino Corto #39, Vista, CA 92083
MLS# CRSW26007499Listed by: LPT REALTY, INC  $960,000Pending3 beds 3 baths1,320 sq. ft.
$960,000Pending3 beds 3 baths1,320 sq. ft.2222 Baxter Canyon Rd, Vista, CA 92081
MLS# NDP2600713Listed by: RISE REALTY- New
 $175,000Active0.1 Acres
$175,000Active0.1 Acres0 Monique Court, Vista, CA 92084
MLS# OC26014051Listed by: EXP REALTY OF CALIFORNIA INC - New
 $1,300,000Active5 beds 4 baths2,784 sq. ft.
$1,300,000Active5 beds 4 baths2,784 sq. ft.1513 Avila Ln, Vista, CA 92083
MLS# 260001753SDListed by: EPICPOINT PROPERTIES - Open Sat, 1 to 4pmNew
 $1,124,999Active4 beds 3 baths1,442 sq. ft.
$1,124,999Active4 beds 3 baths1,442 sq. ft.1051 Crest View Rd, Vista, CA 92081
MLS# 260001687SDListed by: KELLER WILLIAMS LA JOLLA - New
 $1,595,000Active4 beds 4 baths2,740 sq. ft.
$1,595,000Active4 beds 4 baths2,740 sq. ft.3024 Gopher Canyon Rd, Vista, CA 92084
MLS# NDP2600700Listed by: DEL MAR MESA REALTY - Open Sat, 12 to 2pmNew
 $1,200,000Active-- beds -- baths
$1,200,000Active-- beds -- baths631 633 Hillside Terrace, Vista, CA 92084
MLS# 260001406SDListed by: ACI APARTMENTS - Open Sun, 12:30 to 3:30pmNew
 $2,749,000Active5 beds 5 baths4,481 sq. ft.
$2,749,000Active5 beds 5 baths4,481 sq. ft.1112 Starview Dr, Vista, CA 92084
MLS# 260001590SDListed by: PREMIER WEST REALTY, INC. - New
 $519,000Active3 beds 2 baths1,144 sq. ft.
$519,000Active3 beds 2 baths1,144 sq. ft.1134 Madera Lane, Vista, CA 92084
MLS# NDP2600663Listed by: LILY FIELD REALTY - New
 $519,000Active3 beds 2 baths1,144 sq. ft.
$519,000Active3 beds 2 baths1,144 sq. ft.1134 Madera Lane, Vista, CA 92084
MLS# NDP2600663Listed by: LILY FIELD REALTY
