1060 Kendale Way, Vista, CA 92081
Local realty services provided by:Better Homes and Gardens Real Estate Royal & Associates
Listed by: marissa tuer, austin tuer
Office: native
MLS#:CRSW25134184
Source:CA_BRIDGEMLS
Price summary
- Price:$799,000
- Price per sq. ft.:$506.98
- Monthly HOA dues:$447
About this home
Welcome home to this beautifully upgraded 2023-built townhome, located in the brand new Soltaire community within the award-winning San Marcos School District. Ideally positioned just minutes to everything you need for North County San Diego lifestyle - from sandy beaches, shopping, dining, entertainment and easy access to the 78 freeway. This home combines modern living with unbeatable convenience and price! This is The Marlow - the community’s most desired floor plan, which held the builder’s longest waitlist. Designed with functionality and style in mind, this 3-bedroom, 2.5-bath home features a spacious and open-concept kitchen and living area, making it ideal for day-to-day living or hosting friends and family. An abundance of natural light pours in throughout the home, enhancing the spacious feel and modern design. Upstairs, you'll find the primary suite with a walk-in closet and ensuite bath featuring a step-in shower, along with two additional bedrooms and a full bath with a soaking tub. At the front of the home, a cozy patio offers the perfect spot for morning coffee, BBQing in the afternoon or relaxing in the evening to watch the beautiful sunsets. This home is complete with owned solar, an Energy Star certification for lower utility costs, and an Indoor Air Plus
Contact an agent
Home facts
- Year built:2023
- Listing ID #:CRSW25134184
- Added:147 day(s) ago
- Updated:November 12, 2025 at 03:31 PM
Rooms and interior
- Bedrooms:3
- Total bathrooms:3
- Full bathrooms:2
- Living area:1,576 sq. ft.
Heating and cooling
- Cooling:Ceiling Fan(s), Central Air, ENERGY STAR Qualified Equipment
- Heating:Central
Structure and exterior
- Year built:2023
- Building area:1,576 sq. ft.
Finances and disclosures
- Price:$799,000
- Price per sq. ft.:$506.98
New listings near 1060 Kendale Way
- Coming Soon
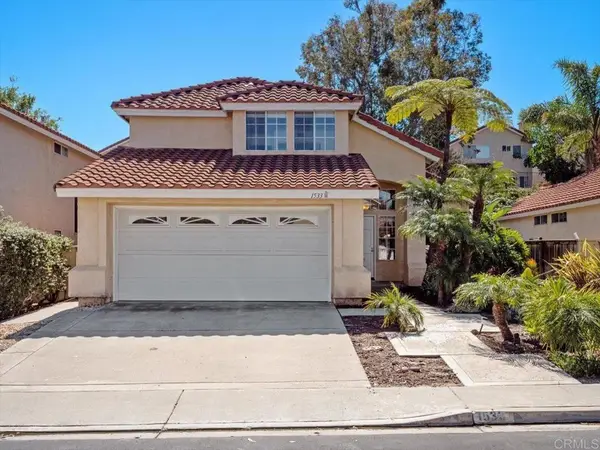 $985,000Coming Soon4 beds 3 baths
$985,000Coming Soon4 beds 3 baths1533 Promontory Ridge Way, Vista, CA 92081
MLS# NDP2510754Listed by: FIRST TEAM REAL ESTATE - New
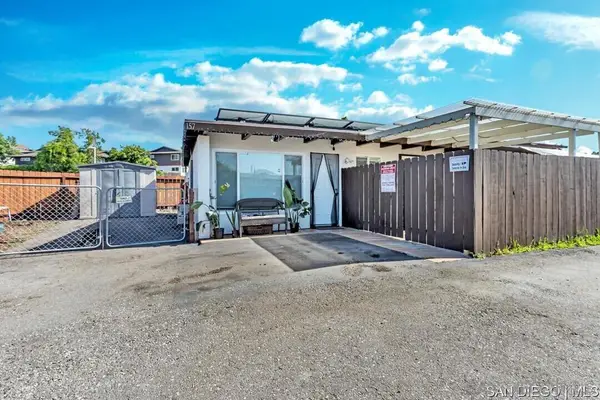 $895,000Active-- beds -- baths
$895,000Active-- beds -- baths157 59 Natal Way, Vista, CA 92083
MLS# 250043854SDListed by: DOUGLAS ELLIMAN OF CALIFORNIA, INC. - New
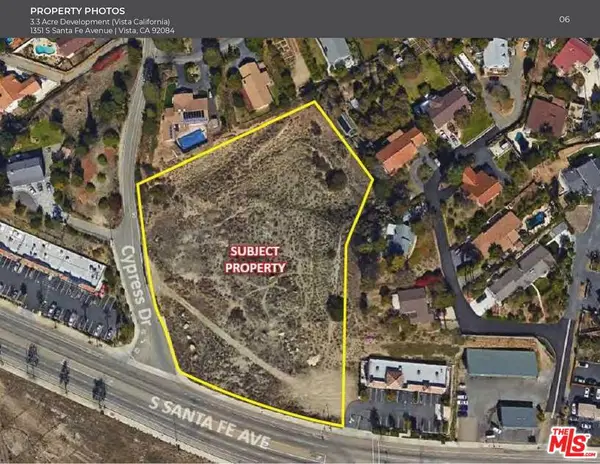 $3,250,000Active3.36 Acres
$3,250,000Active3.36 Acres1351 S Santa Fe Avenue, Vista, CA 92084
MLS# 25617403Listed by: KELLER WILLIAMS BEVERLY HILLS - Coming Soon
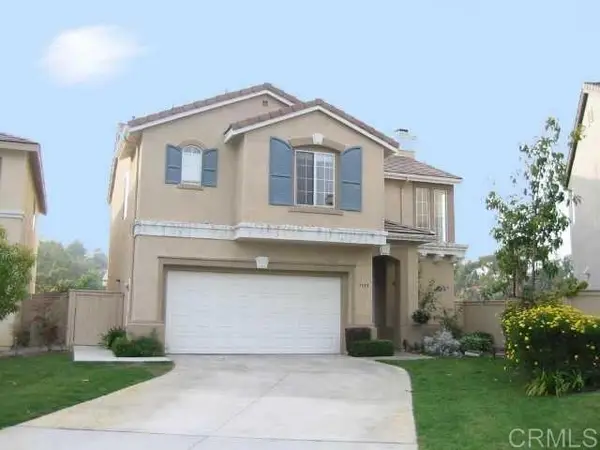 $975,000Coming Soon3 beds 2 baths
$975,000Coming Soon3 beds 2 baths1959 Oxford Court, Vista, CA 92081
MLS# NDP2510724Listed by: WILLIS ALLEN REAL ESTATE - New
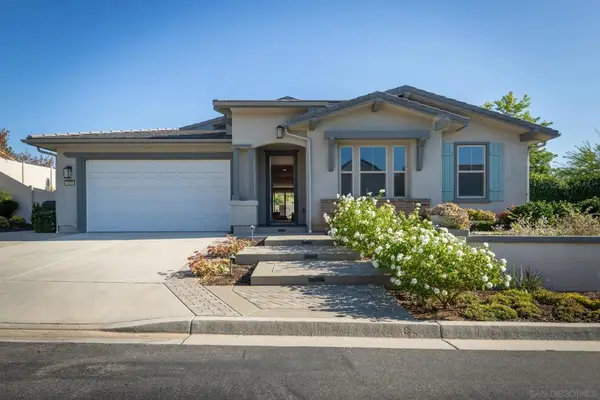 $1,524,000Active4 beds 4 baths3,163 sq. ft.
$1,524,000Active4 beds 4 baths3,163 sq. ft.1525 Manzanita Hollows, Vista, CA 92084
MLS# 250043730SDListed by: RE/MAX CONNECTIONS - New
 $1,524,000Active4 beds 4 baths3,163 sq. ft.
$1,524,000Active4 beds 4 baths3,163 sq. ft.1525 Manzanita Hollows, Vista, CA 92084
MLS# 250043730SDListed by: RE/MAX CONNECTIONS - New
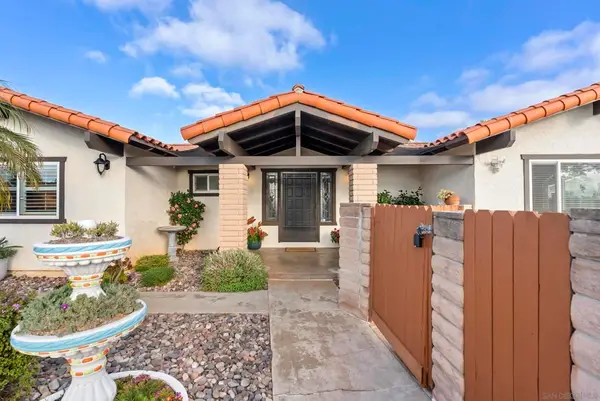 $1,129,000Active3 beds 3 baths2,490 sq. ft.
$1,129,000Active3 beds 3 baths2,490 sq. ft.1918 Odell Cir, Vista, CA 92084
MLS# 250043698SDListed by: REALTY ONE GROUP PACIFIC - New
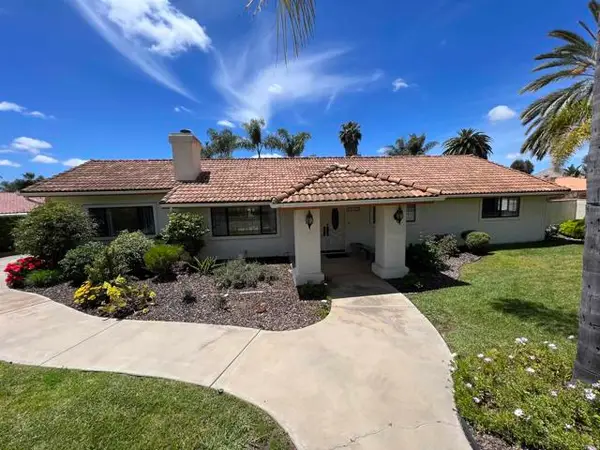 $1,050,000Active3 beds 3 baths2,454 sq. ft.
$1,050,000Active3 beds 3 baths2,454 sq. ft.1602 Warmlands Avenue, Vista, CA 92084
MLS# CRNDP2510558Listed by: SOLOMON PROPERTY MNGMNT & SALE - New
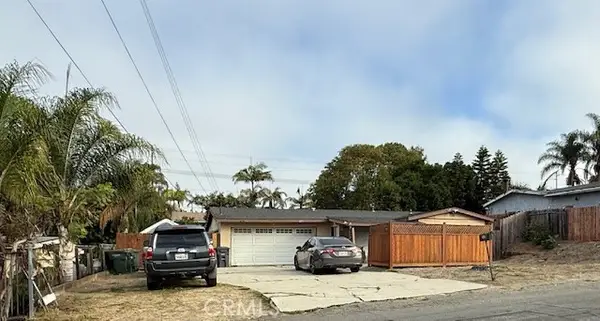 $719,000Active3 beds 1 baths1,086 sq. ft.
$719,000Active3 beds 1 baths1,086 sq. ft.1163 Bluegrass, Vista, CA 92083
MLS# CRND25255736Listed by: LOANSTAR FINANCIAL - New
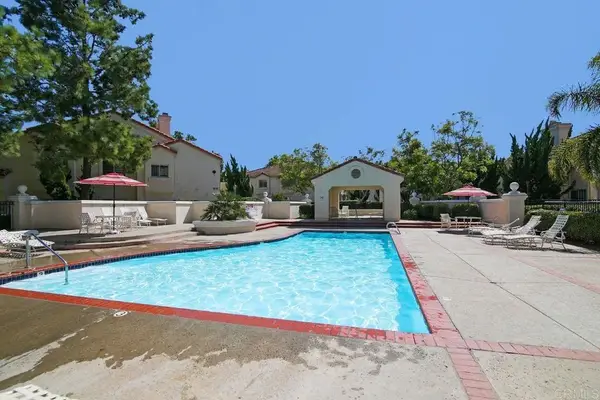 $510,000Active2 beds 2 baths874 sq. ft.
$510,000Active2 beds 2 baths874 sq. ft.1050 La Tortuga Drive #5, Vista, CA 92081
MLS# NDP2510676Listed by: COLDWELL BANKER REALTY
