1091 Shadowridge Drive #114, Vista, CA 92081
Local realty services provided by:Better Homes and Gardens Real Estate Royal & Associates
Listed by: jamie gilman, cristine clark
Office: first team real estate
MLS#:CRNDP2510030
Source:CA_BRIDGEMLS
Price summary
- Price:$515,000
- Price per sq. ft.:$595.38
- Monthly HOA dues:$410
About this home
Meticulously maintained upstairs unit in the highly desirable Shadowridge Aspens! Enjoy mountain views and breezes while BBQing or relaxing on your private patio. Features include a bright kitchen with SS appliances, newer carpet throughout, vaulted ceilings, upgraded shutters, a full size washer and dryer and a 1-car garage with extra storage. The Aspen grounds are beautifully landscaped, offering a pool and spa, Clubhouse and paid water and trash. Ideally located near HWY 78, the Shadowridge Country Club, shopping, restaurants, breweries and less than 10 miles to Carlsbad beaches!
Contact an agent
Home facts
- Year built:1987
- Listing ID #:CRNDP2510030
- Added:98 day(s) ago
- Updated:January 23, 2026 at 03:47 PM
Rooms and interior
- Bedrooms:2
- Total bathrooms:1
- Full bathrooms:1
- Living area:865 sq. ft.
Heating and cooling
- Cooling:Central Air
- Heating:Central
Structure and exterior
- Year built:1987
- Building area:865 sq. ft.
- Lot area:6.29 Acres
Finances and disclosures
- Price:$515,000
- Price per sq. ft.:$595.38
New listings near 1091 Shadowridge Drive #114
- New
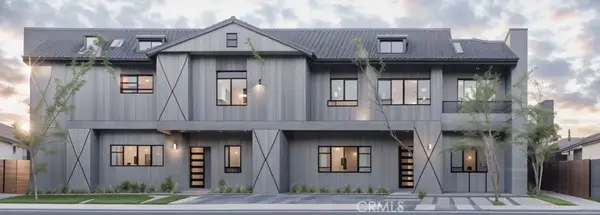 $175,000Active0 Acres
$175,000Active0 Acres0 Monique Court, Vista, CA 92084
MLS# OC26014051Listed by: EXP REALTY OF CALIFORNIA INC - Open Sat, 2 to 4pmNew
 $1,300,000Active5 beds 4 baths2,784 sq. ft.
$1,300,000Active5 beds 4 baths2,784 sq. ft.1513 Avila Ln, Vista, CA 92083
MLS# 260001753SDListed by: EPICPOINT PROPERTIES 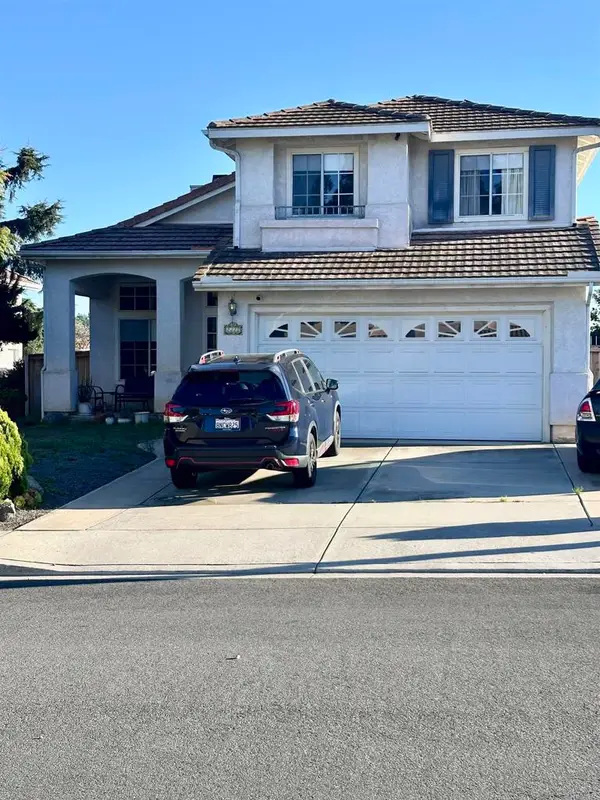 $960,000Pending3 beds 3 baths1,320 sq. ft.
$960,000Pending3 beds 3 baths1,320 sq. ft.2222 Baxter Canyon Rd, Vista, CA 92081
MLS# NDP2600713Listed by: RISE REALTY- Open Sat, 1 to 4pmNew
 $1,124,999Active4 beds 3 baths1,442 sq. ft.
$1,124,999Active4 beds 3 baths1,442 sq. ft.1051 Crest View Rd, Vista, CA 92081
MLS# 260001687SDListed by: KELLER WILLIAMS LA JOLLA - New
 $1,595,000Active4 beds 4 baths2,740 sq. ft.
$1,595,000Active4 beds 4 baths2,740 sq. ft.3024 Gopher Canyon Rd, Vista, CA 92084
MLS# NDP2600700Listed by: DEL MAR MESA REALTY - Open Sat, 12 to 2pmNew
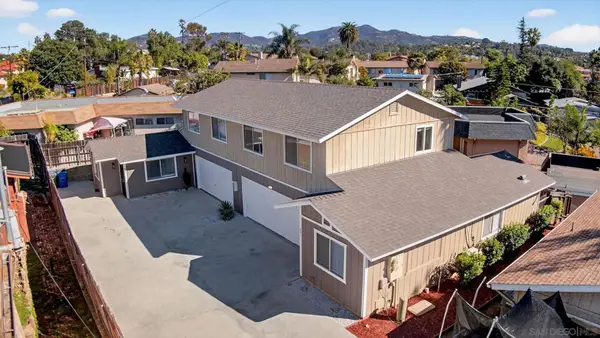 $1,200,000Active-- beds -- baths
$1,200,000Active-- beds -- baths631 633 Hillside Terrace, Vista, CA 92084
MLS# 260001406SDListed by: ACI APARTMENTS - Open Sun, 12:30 to 3:30pmNew
 $2,749,000Active5 beds 5 baths4,481 sq. ft.
$2,749,000Active5 beds 5 baths4,481 sq. ft.1112 Starview Dr, Vista, CA 92084
MLS# 260001590SDListed by: PREMIER WEST REALTY, INC. - New
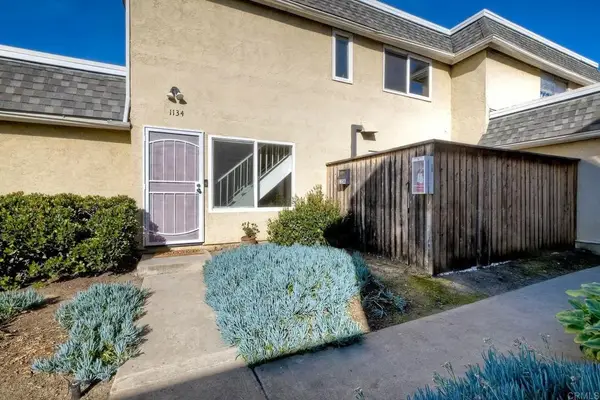 $519,000Active3 beds 2 baths1,144 sq. ft.
$519,000Active3 beds 2 baths1,144 sq. ft.1134 Madera Lane, Vista, CA 92084
MLS# NDP2600663Listed by: LILY FIELD REALTY - New
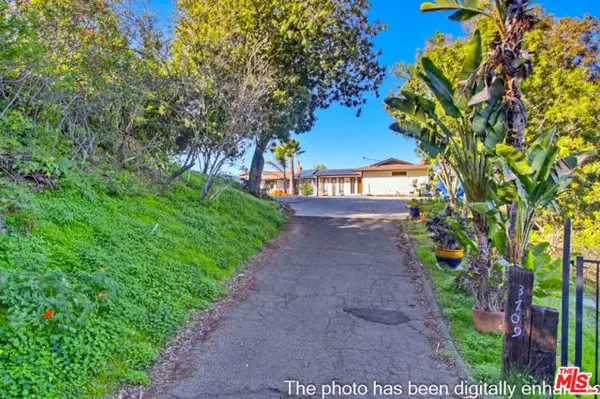 $1,375,000Active4 beds 3 baths3,012 sq. ft.
$1,375,000Active4 beds 3 baths3,012 sq. ft.3709 Buena Creek Road, Vista, CA 92084
MLS# CL26641093Listed by: EXP REALTY OF GREATER LOS ANGELES - New
 $519,000Active3 beds 2 baths1,144 sq. ft.
$519,000Active3 beds 2 baths1,144 sq. ft.1134 Madera Lane, Vista, CA 92084
MLS# CRNDP2600663Listed by: LILY FIELD REALTY
