1091 Shadowridge Drive #121, Vista, CA 92081
Local realty services provided by:Better Homes and Gardens Real Estate Royal & Associates
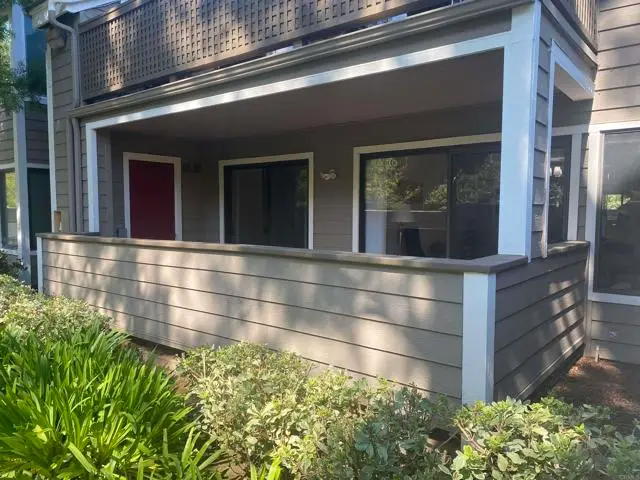
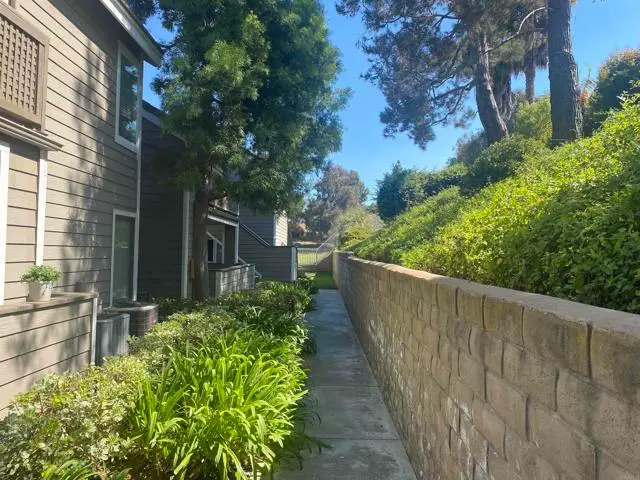
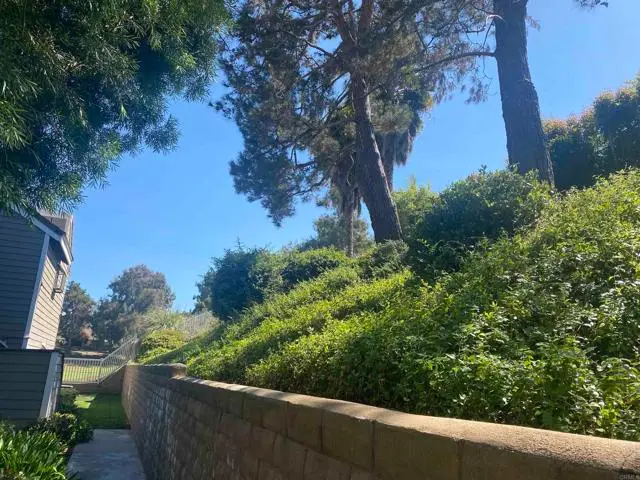
Listed by:peggy cruse
Office:cole realty & mortgage
MLS#:CRNDP2507777
Source:CA_BRIDGEMLS
Price summary
- Price:$429,000
- Price per sq. ft.:$622.64
- Monthly HOA dues:$410
About this home
Welcome to this beautifully updated 1-bed, 1-bath ground level condo located in the highly desirable Shadowridge Aspens! This unit is in a quiet and tranquil location that overlooks the serene neighboring hillside. This is a well maintained and beautiful community across from the Shadowridge Golf Club. Brand new kitchen and bath remodel with white modern shaker cabinets, man-made stone countertops and stainless steel appliances. Updated bath with shower/tub combo, matching countertop and pretty mosaic stone niche! Central A/C and heat installed in 2022. In-unit laundry closet with included stackable washer/dryer. Spacious private covered patio located off both the living room and bedroom overlooks the trees, lush hillside and greenery and offers generous space to enjoy the outdoors! Unit also includes a 1-car garage with storage. The large bedroom includes an attached large walk-in closet. The complex offers access to a sparkling pool and spa. HOA provides trash, water, exterior and common ground maintenance. Amazing location close to shopping, restaurants and easy access to the 78 & Carlsbad beaches, San Marcos or Oceanside.
Contact an agent
Home facts
- Year built:1987
- Listing Id #:CRNDP2507777
- Added:7 day(s) ago
- Updated:August 15, 2025 at 02:33 PM
Rooms and interior
- Bedrooms:1
- Total bathrooms:1
- Full bathrooms:1
- Living area:689 sq. ft.
Heating and cooling
- Cooling:Central Air
Structure and exterior
- Year built:1987
- Building area:689 sq. ft.
- Lot area:6.29 Acres
Finances and disclosures
- Price:$429,000
- Price per sq. ft.:$622.64
New listings near 1091 Shadowridge Drive #121
- New
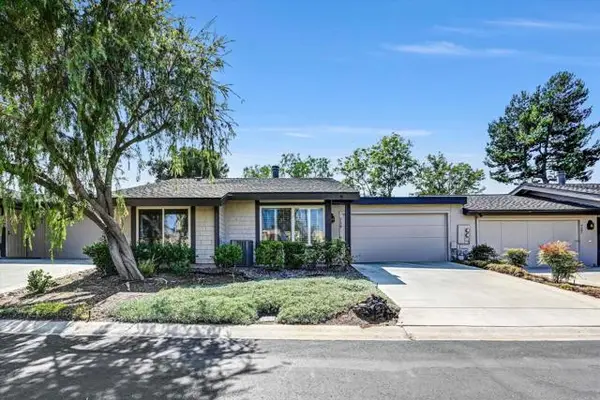 $420,000Active2 beds 2 baths1,102 sq. ft.
$420,000Active2 beds 2 baths1,102 sq. ft.739 Nob Circle, Vista, CA 92084
MLS# CRNDP2508038Listed by: PLATINUM REALTY EXECUTIVES - New
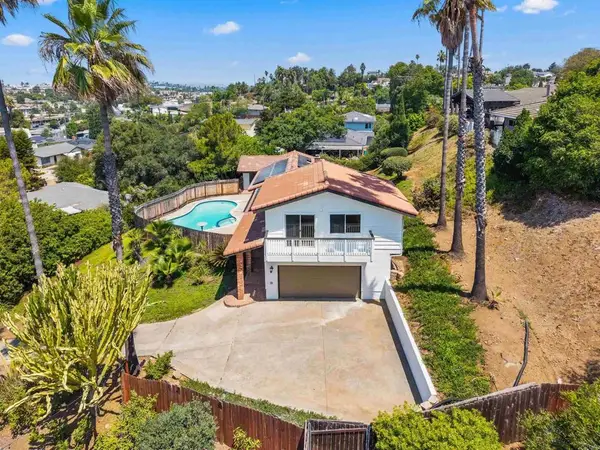 $1,100,000Active4 beds 4 baths2,368 sq. ft.
$1,100,000Active4 beds 4 baths2,368 sq. ft.909 Donnan Place, Vista, CA 92084
MLS# NDP2508012Listed by: COMPASS - Open Sat, 1 to 3pmNew
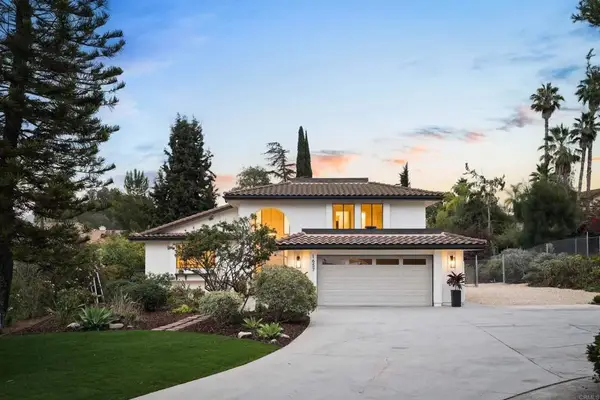 $1,349,999Active4 beds 3 baths2,511 sq. ft.
$1,349,999Active4 beds 3 baths2,511 sq. ft.1657 Foothill Drive, Vista, CA 92084
MLS# NDP2508008Listed by: AGENCY WEST - New
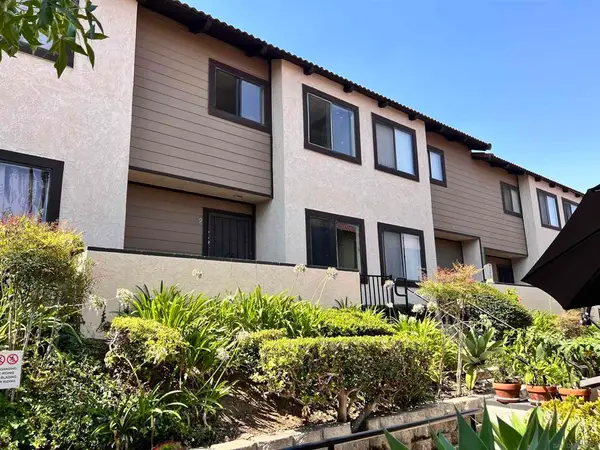 $385,000Active2 beds 2 baths972 sq. ft.
$385,000Active2 beds 2 baths972 sq. ft.955 Postal Way #29, Vista, CA 92083
MLS# 250036256SDListed by: PACIFIC SOTHEBY'S INTERNATIONAL REALTY - New
 $385,000Active2 beds 2 baths972 sq. ft.
$385,000Active2 beds 2 baths972 sq. ft.955 Postal Way #29, Vista, CA 92083
MLS# 250036256Listed by: PACIFIC SOTHEBY'S INTERNATIONAL REALTY - Open Sat, 1 to 4pmNew
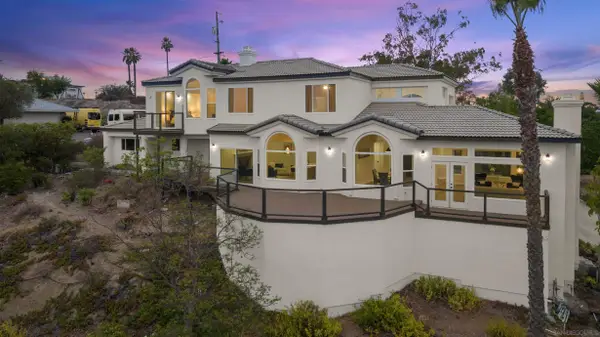 $1,450,000Active3 beds 3 baths2,974 sq. ft.
$1,450,000Active3 beds 3 baths2,974 sq. ft.1522 Maxwell Lane, Vista, CA 92084
MLS# 250036249Listed by: REAL BROKER - Open Sat, 1 to 3pmNew
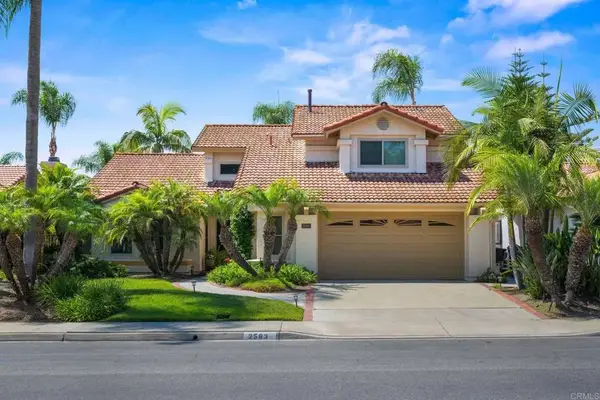 $1,100,000Active3 beds 3 baths2,408 sq. ft.
$1,100,000Active3 beds 3 baths2,408 sq. ft.2583 Magellan Lane, Vista, CA 92081
MLS# NDP2507968Listed by: COMPASS - New
 $1,399,000Active4 beds 3 baths2,833 sq. ft.
$1,399,000Active4 beds 3 baths2,833 sq. ft.1211 Countrywood Lane, Vista, CA 92081
MLS# NDP2507973Listed by: REAL BROKER - New
 $758,880Active0 Acres
$758,880Active0 Acres1624 Siddall, Vista, CA 92084
MLS# OC25168271Listed by: ENGLISH REALTY - New
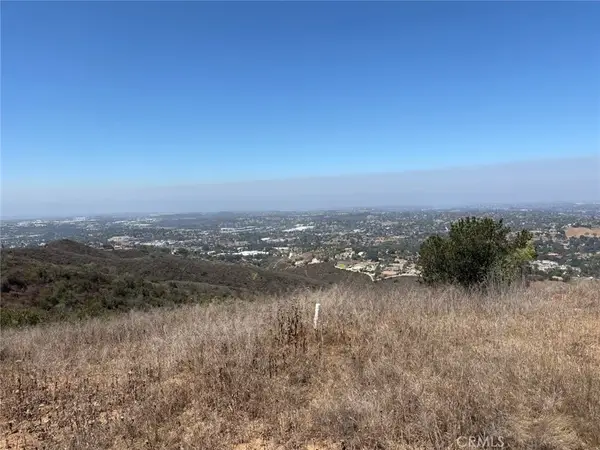 $998,800Active0 Acres
$998,800Active0 Acres0 Siddall, Vista, CA 92084
MLS# OC25168275Listed by: ENGLISH REALTY
