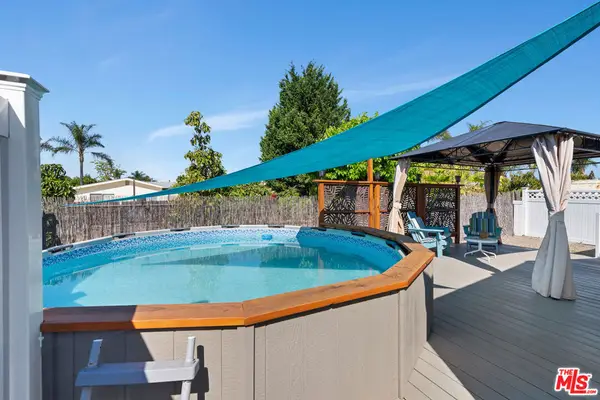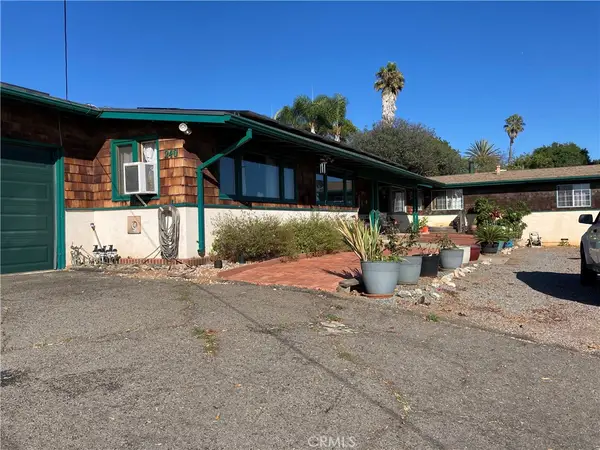1098 Vale View Drive, Vista, CA 92081
Local realty services provided by:Better Homes and Gardens Real Estate Clarity
Listed by:mike brown
Office:exp realty of california, inc
MLS#:NDP2506628
Source:San Diego MLS via CRMLS
Price summary
- Price:$799,999
- Price per sq. ft.:$597.91
About this home
Welcome home to this Charming 1940s split-level rancher set on a large, private lot in a desirable Vista neighborhood. Tucked off the street for added privacy, this light and bright home offers an open floor plan perfect for entertaining, featuring engineered wood flooring, a cozy wood-burning fireplace, and a country-style kitchen with modern appliances. Recent upgrades include new PEX plumbing, some electrical improvements, and updates to both the master and basement bathrooms. The finished basement adds approximately 544 sq ft of flexible living space, NOT included in the homes 1,338 sq ft. of living space. It is ideal for a home office, gym, or guest suite. Situated on just under an acre,(.37) the property boasts improved landscaping, a designated garden area, a cozy firepit zone, and a variety of fruit trees including avocado, citrus, persimmon, and grapevine. Two adjacent shops plus a large finished garage/workshop with electric and offer incredible potential for a home business, or creative studio. This property has a lot of room for a future ADU as well. Tons of storage, mature trees, and endless potential make this a rare opportunity in the heart of Vista. Sewer connected. No HOA or Mello-Roos.
Contact an agent
Home facts
- Year built:1940
- Listing ID #:NDP2506628
- Added:65 day(s) ago
- Updated:September 29, 2025 at 02:04 PM
Rooms and interior
- Bedrooms:3
- Total bathrooms:2
- Full bathrooms:1
- Half bathrooms:1
- Living area:1,338 sq. ft.
Structure and exterior
- Year built:1940
- Building area:1,338 sq. ft.
Utilities
- Sewer:Public Sewer
Finances and disclosures
- Price:$799,999
- Price per sq. ft.:$597.91
New listings near 1098 Vale View Drive
- New
 $1,249,900Active3 beds 3 baths2,950 sq. ft.
$1,249,900Active3 beds 3 baths2,950 sq. ft.1201 Stratton Drive, Vista, CA 92083
MLS# OC25219988Listed by: PRIME33 INC. - New
 $1,125,000Active2 beds 2 baths1,984 sq. ft.
$1,125,000Active2 beds 2 baths1,984 sq. ft.1879 Maya Ct, Vista, CA 92081
MLS# 250040114Listed by: PACIFIC SOTHEBY'S INTERNATIONAL REALTY - New
 $799,999Active3 beds 3 baths1,357 sq. ft.
$799,999Active3 beds 3 baths1,357 sq. ft.1802 Key Largo Rd, Vista, CA 92081
MLS# 250040053Listed by: COMPASS - New
 $799,999Active3 beds 3 baths1,357 sq. ft.
$799,999Active3 beds 3 baths1,357 sq. ft.1802 Key Largo Rd, Vista, CA 92081
MLS# 250040053SDListed by: COMPASS - Coming Soon
 $1,277,777Coming Soon4 beds 2 baths
$1,277,777Coming Soon4 beds 2 baths554 Taylor Street, Vista, CA 92084
MLS# NDP2509384Listed by: EXP REALTY OF SOUTHERN CA - New
 $1,595,000Active4 beds 4 baths2,746 sq. ft.
$1,595,000Active4 beds 4 baths2,746 sq. ft.2073 Elevado Rd, Vista, CA 92084
MLS# NDP2509362Listed by: NON LISTED OFFICE - New
 $899,000Active4 beds 3 baths2,837 sq. ft.
$899,000Active4 beds 3 baths2,837 sq. ft.240 Casper, Vista, CA 92084
MLS# OC25225287Listed by: ENGLISH REALTY - New
 $869,000Active3 beds 2 baths1,260 sq. ft.
$869,000Active3 beds 2 baths1,260 sq. ft.1114 Maryland Drive, Vista, CA 92083
MLS# NDP2509366Listed by: SHAFFER REALTY AND MORTGAGE - New
 $299,000Active2 beds 2 baths1,200 sq. ft.
$299,000Active2 beds 2 baths1,200 sq. ft.1600 E Vista Way #81, Vista, CA 92084
MLS# 25597145Listed by: COMPASS - Open Tue, 3 to 4pmNew
 $899,000Active4 beds 3 baths2,837 sq. ft.
$899,000Active4 beds 3 baths2,837 sq. ft.240 Casper, Vista, CA 92084
MLS# OC25225287Listed by: ENGLISH REALTY
