1132 Cherry Tree Lane, Vista, CA 92084
Local realty services provided by:Better Homes and Gardens Real Estate Royal & Associates

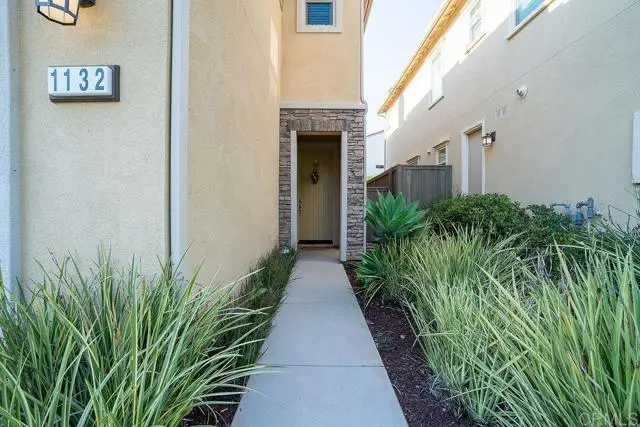

Listed by:chris abad
Office:exp realty of southern ca
MLS#:CRNDP2507760
Source:CAMAXMLS
Price summary
- Price:$875,000
- Price per sq. ft.:$471.19
- Monthly HOA dues:$240
About this home
Welcome to 1132 Cherry Tree Lane - a beautiful, turnkey home in the welcoming Serra Community, conveniently located minutes away from the 76 and 15 highways and walking distance to some of Vista’s top-rated restaurants. The HOA provides an array of amenities, including a heated pool, playground, BBQ area, clubhouse, multiple dog runs, security and gated entrance. The home comes equipped with a fully paid-off Tesla Solar Energy System that includes 16 panels, a power wall and is wired for an EV charging station. You'll also enjoy the efficiency of the tankless water heater. The inside of the home is pristine! Step inside to find luxury vinyl plank flooring flowing throughout the first level. The open-concept great room seamlessly connects the living, dining, and kitchen areas—perfect for entertaining or family living. The kitchen is full of natural light and features a large island, granite counters, a modern backsplash, stainless steel appliances and an abundance of storage. Upstairs, you will discover a spacious hallway that leads to all 4 bedrooms and laundry room. The primary suite come with a walk-in closet, a quartz countertop dual vanity, large shower and water closet. Enjoy Vista’s world-renowned climate in your fully fenced backyard, complete with low-maintenance tu
Contact an agent
Home facts
- Year built:2015
- Listing Id #:CRNDP2507760
- Added:29 day(s) ago
- Updated:August 14, 2025 at 05:13 PM
Rooms and interior
- Bedrooms:4
- Total bathrooms:3
- Full bathrooms:2
- Living area:1,857 sq. ft.
Heating and cooling
- Cooling:Central Air
- Heating:Forced Air, Natural Gas
Structure and exterior
- Year built:2015
- Building area:1,857 sq. ft.
- Lot area:8507 Acres
Finances and disclosures
- Price:$875,000
- Price per sq. ft.:$471.19
New listings near 1132 Cherry Tree Lane
- New
 $1,100,000Active3 beds 3 baths2,368 sq. ft.
$1,100,000Active3 beds 3 baths2,368 sq. ft.909 Donnan Place, Vista, CA 92084
MLS# NDP2508012Listed by: COMPASS - New
 $1,349,999Active4 beds 3 baths2,511 sq. ft.
$1,349,999Active4 beds 3 baths2,511 sq. ft.1657 Foothill Drive, Vista, CA 92084
MLS# CRNDP2508008Listed by: AGENCY WEST - New
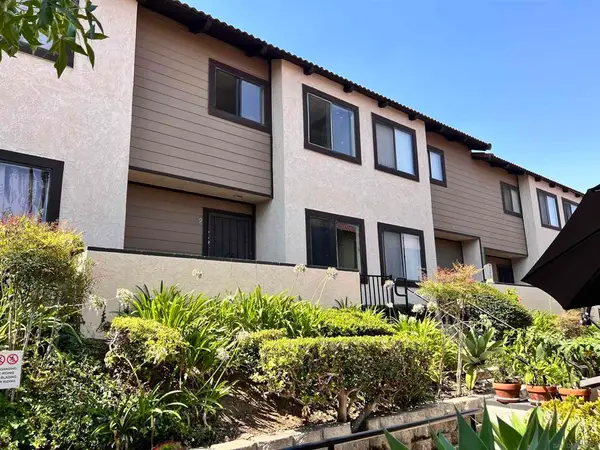 $385,000Active2 beds 2 baths972 sq. ft.
$385,000Active2 beds 2 baths972 sq. ft.955 Postal Way #29, Vista, CA 92083
MLS# 250036256SDListed by: PACIFIC SOTHEBY'S INTERNATIONAL REALTY - New
 $385,000Active2 beds 2 baths972 sq. ft.
$385,000Active2 beds 2 baths972 sq. ft.955 Postal Way #29, Vista, CA 92083
MLS# 250036256Listed by: PACIFIC SOTHEBY'S INTERNATIONAL REALTY - Open Sat, 1 to 4pmNew
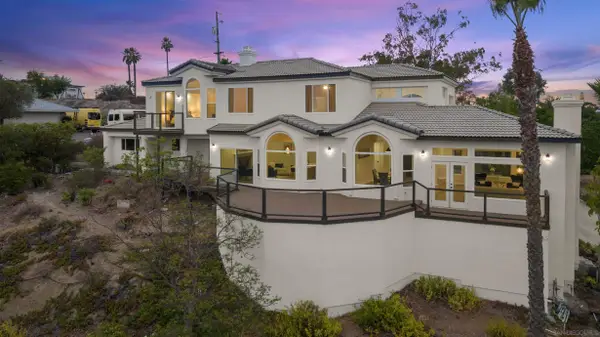 $1,450,000Active3 beds 3 baths2,974 sq. ft.
$1,450,000Active3 beds 3 baths2,974 sq. ft.1522 Maxwell Lane, Vista, CA 92084
MLS# 250036249Listed by: REAL BROKER - New
 $1,100,000Active4 beds 3 baths2,230 sq. ft.
$1,100,000Active4 beds 3 baths2,230 sq. ft.1449 Genoa Drive, Vista, CA 92081
MLS# CRNDP2507966Listed by: COMPASS - Open Sat, 1 to 3pmNew
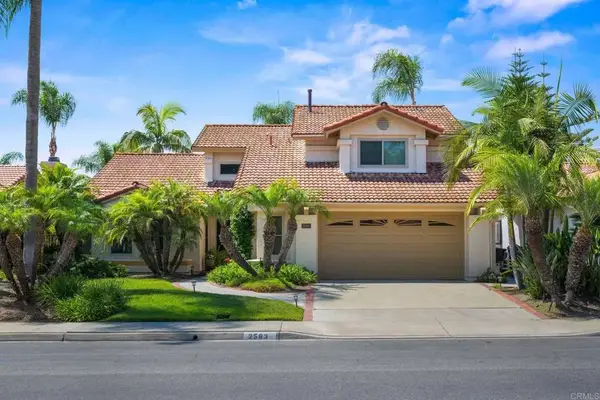 $1,100,000Active3 beds 3 baths2,408 sq. ft.
$1,100,000Active3 beds 3 baths2,408 sq. ft.2583 Magellan Lane, Vista, CA 92081
MLS# NDP2507968Listed by: COMPASS - New
 $1,399,000Active4 beds 3 baths2,833 sq. ft.
$1,399,000Active4 beds 3 baths2,833 sq. ft.1211 Countrywood Lane, Vista, CA 92081
MLS# NDP2507973Listed by: REAL BROKER - New
 $758,880Active0 Acres
$758,880Active0 Acres1624 Siddall, Vista, CA 92084
MLS# OC25168271Listed by: ENGLISH REALTY - New
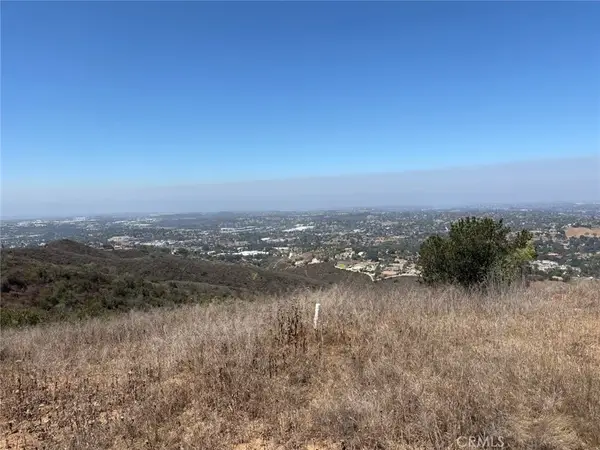 $998,800Active0 Acres
$998,800Active0 Acres0 Siddall, Vista, CA 92084
MLS# OC25168275Listed by: ENGLISH REALTY

