1132 Delpy View, Vista, CA 92084
Local realty services provided by:Better Homes and Gardens Real Estate Royal & Associates
1132 Delpy View,Vista, CA 92084
$748,888
- 4 Beds
- 3 Baths
- 1,743 sq. ft.
- Townhouse
- Active
Listed by: tristan alfonso
Office: mak home realty & inv
MLS#:CRPW25234443
Source:CAMAXMLS
Price summary
- Price:$748,888
- Price per sq. ft.:$429.65
- Monthly HOA dues:$340
About this home
Welcome to The Peak gated resort community located walking distance to shops, restaurants, schools, & Botanical Gardens. This new community is also close proximity between the 76,78, and 15 freeways. An additional perk is that it is VA/ FHA approved and no Mello Roos. Energy efficient upgrades include dual-paned windows, designer blinds, LED lighting, tankless water heater, solar panels, and whole house fan for improved air quality. Its open concept boasts high ceilings, natural lighting and rooms that blend seemingly to give a grand first impression. The home is lined with luxury tile flooring and freshly painted interior. Kitchen include stainless appliances, quartz counters, designer backsplash. As we enter the second level, there are four bedrooms with the master suite showcases dual sinks and large walk-in closet. The laundry room is also located upstairs and offers both gas/electric washer/dryer included. A bonus feature is the prime location with amazing views of the city. For downtime and relaxation, this home is a short walk across to a resort-style pool/spa, fire pits, and multiple BBQ stations for the ultimate California lifestyle. This home is IMMACULATE and move-in ready!
Contact an agent
Home facts
- Year built:2021
- Listing ID #:CRPW25234443
- Added:47 day(s) ago
- Updated:November 26, 2025 at 06:53 PM
Rooms and interior
- Bedrooms:4
- Total bathrooms:3
- Full bathrooms:2
- Living area:1,743 sq. ft.
Heating and cooling
- Cooling:Central Air, Whole House Fan
- Heating:Central
Structure and exterior
- Roof:Tile
- Year built:2021
- Building area:1,743 sq. ft.
Utilities
- Water:Public
Finances and disclosures
- Price:$748,888
- Price per sq. ft.:$429.65
New listings near 1132 Delpy View
- New
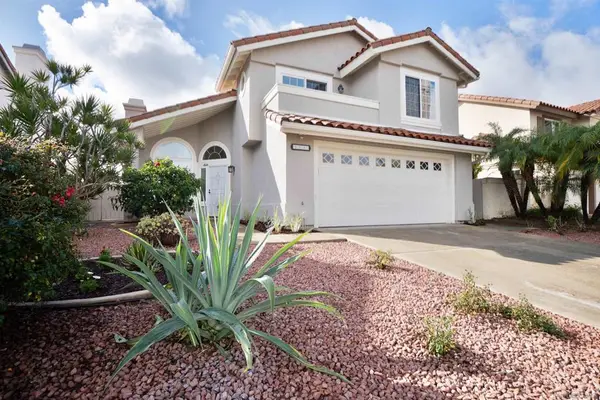 $899,900Active3 beds 3 baths1,651 sq. ft.
$899,900Active3 beds 3 baths1,651 sq. ft.1533 Roma Dr, Vista, CA 92081
MLS# 250044667SDListed by: SAN DIEGO'S FINEST RE GROUPINC - New
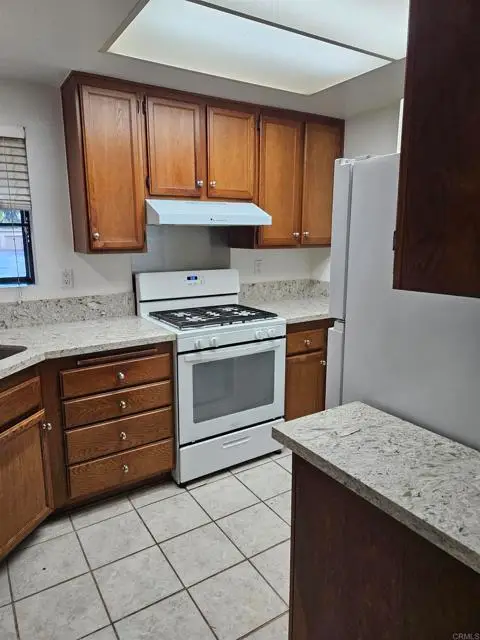 $500,000Active2 beds 2 baths934 sq. ft.
$500,000Active2 beds 2 baths934 sq. ft.1087 Shadowridge Drive #107, Vista, CA 92081
MLS# CRNDP2511065Listed by: FIRST TEAM REAL ESTATE - New
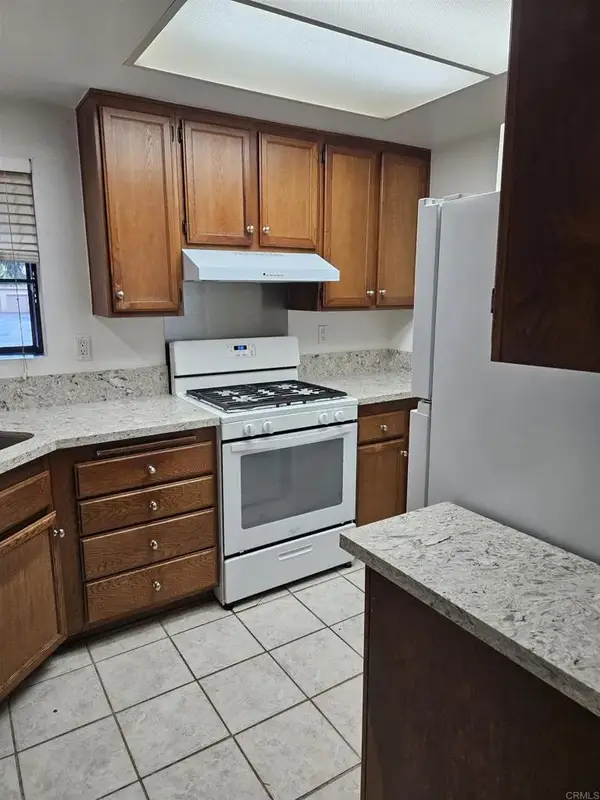 $500,000Active2 beds 2 baths934 sq. ft.
$500,000Active2 beds 2 baths934 sq. ft.1087 Shadowridge Drive #107, Vista, CA 92081
MLS# NDP2511065Listed by: FIRST TEAM REAL ESTATE - New
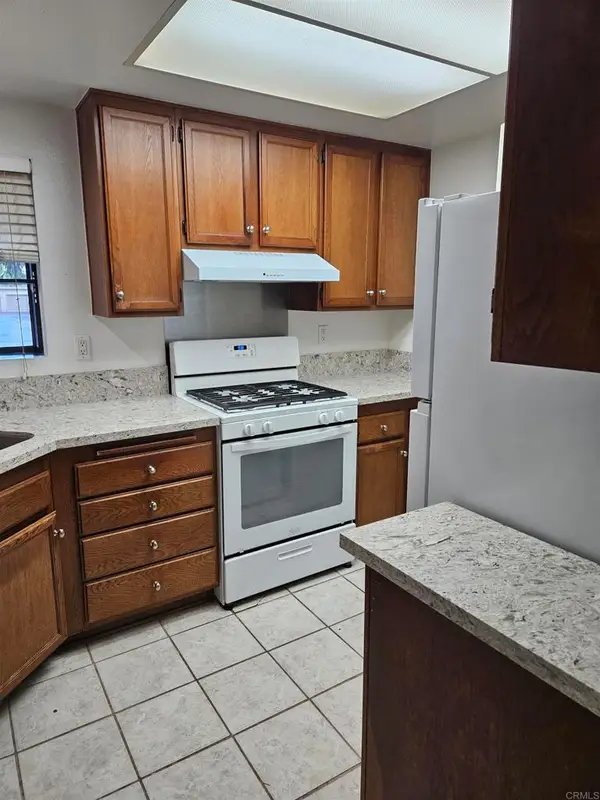 $500,000Active2 beds 2 baths934 sq. ft.
$500,000Active2 beds 2 baths934 sq. ft.1087 Shadowridge Drive #107, Vista, CA 92081
MLS# NDP2511065Listed by: FIRST TEAM REAL ESTATE - New
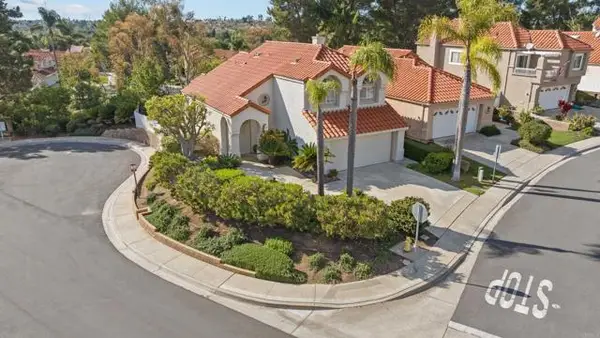 $925,000Active3 beds 3 baths1,815 sq. ft.
$925,000Active3 beds 3 baths1,815 sq. ft.1409 Genoa Drive, Vista, CA 92081
MLS# CRNDP2511022Listed by: COMPASS - New
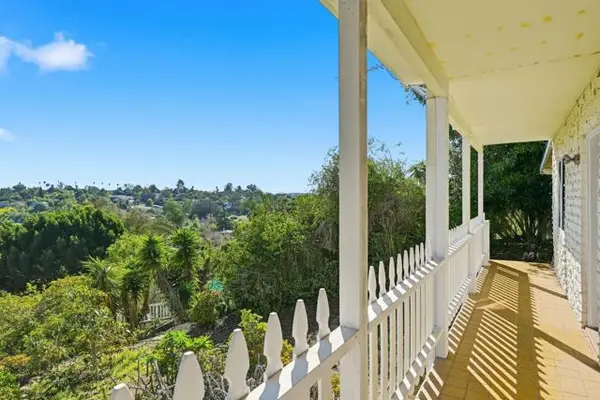 $889,500Active4 beds 2 baths1,872 sq. ft.
$889,500Active4 beds 2 baths1,872 sq. ft.1144 Prospect Place, Vista, CA 92081
MLS# CRNDP2511042Listed by: EXP REALTY OF SOUTHERN CA - New
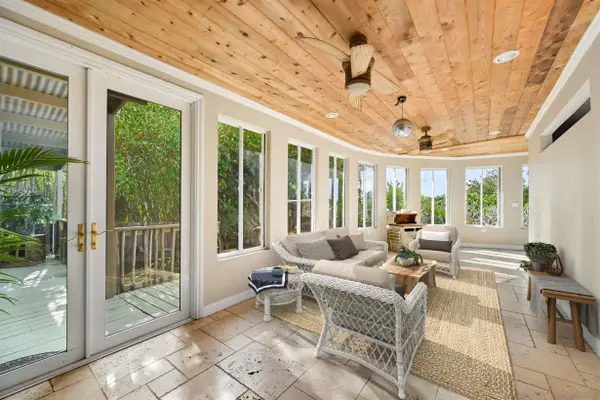 $888,000Active3 beds 2 baths1,457 sq. ft.
$888,000Active3 beds 2 baths1,457 sq. ft.2344 Warmlands Ave, Vista, CA 92084
MLS# 250044533Listed by: REDFIN CORPORATION - New
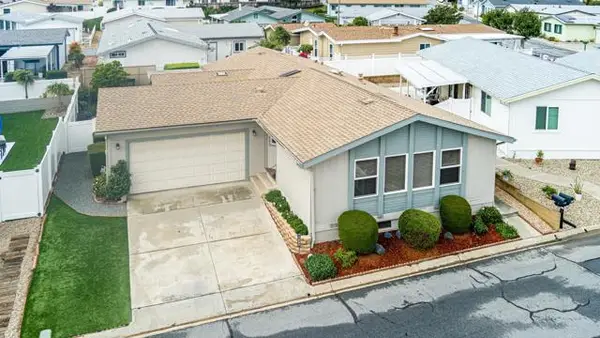 $575,000Active2 beds 2 baths1,624 sq. ft.
$575,000Active2 beds 2 baths1,624 sq. ft.632 Via Bogota, Vista, CA 92081
MLS# CRNDP2510681Listed by: MORGAN BROWN REAL ESTATE, INC - Coming Soon
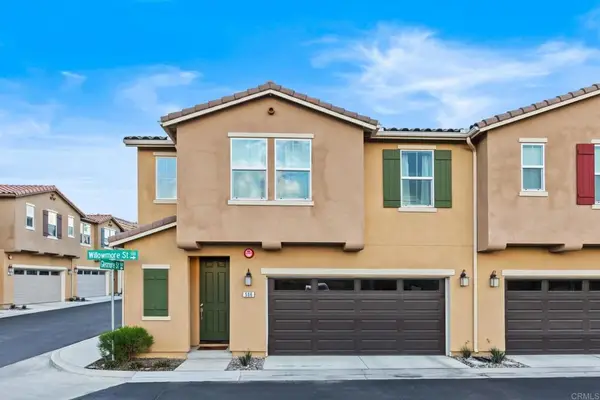 $840,000Coming Soon3 beds 2 baths
$840,000Coming Soon3 beds 2 baths506 Willowmore Street, Vista, CA 92081
MLS# PTP2508699Listed by: ROA CALIFORNIA INC - Coming Soon
 $840,000Coming Soon3 beds 2 baths
$840,000Coming Soon3 beds 2 baths506 Willowmore Street, Vista, CA 92081
MLS# PTP2508699Listed by: ROA CALIFORNIA INC
