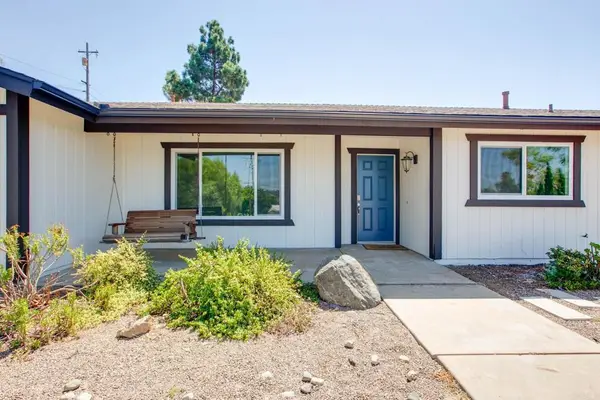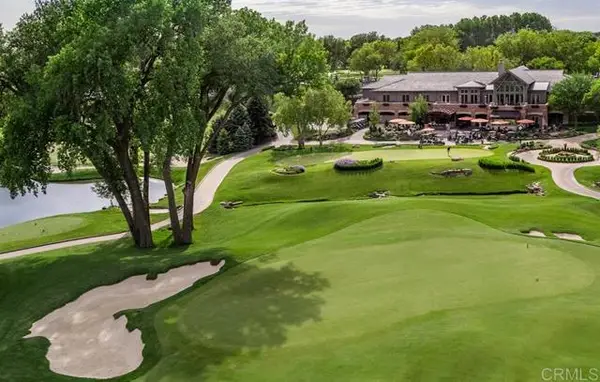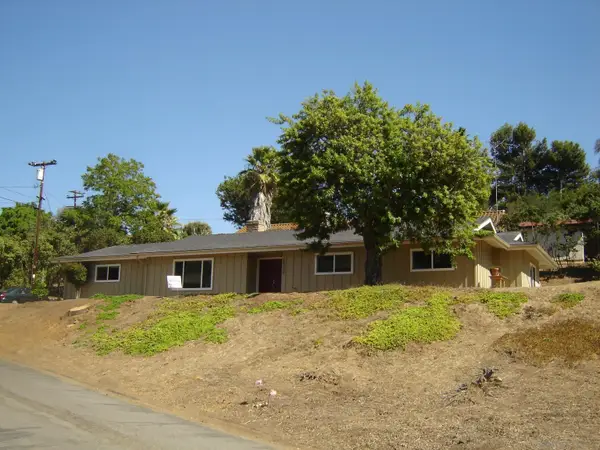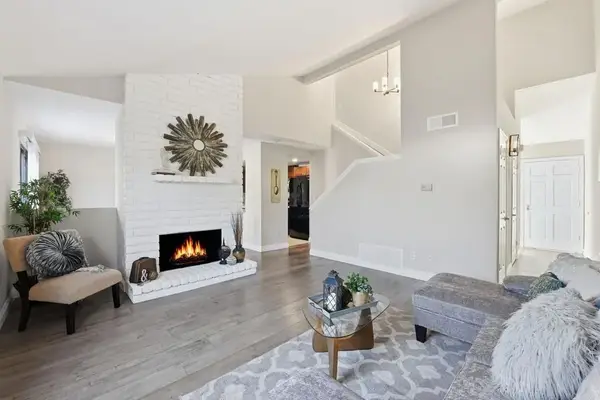1140 Tower Drive, Vista, CA 92083
Local realty services provided by:Better Homes and Gardens Real Estate Royal & Associates
Listed by:christy lundy
Office:real broker
MLS#:CRNDP2508615
Source:CA_BRIDGEMLS
Price summary
- Price:$799,000
- Price per sq. ft.:$586.64
About this home
1140 Tower Dr is the perfect retreat-tucked back from the street on almost a quarter acre, it offers privacy and space to recharge. Inside, the open-concept kitchen, dining, and living areas flow seamlessly, whether you're hosting guests or enjoying a quiet evening at home. The large pantry makes grabbing a quick snack easy, while the expansive kitchen island sets the stage for gourmet dinners and lively gatherings. On cooler days, cozy up by the beautiful stone fireplace. A versatile bonus room can serve as an art studio, library, or second living area. The primary suite has it's own mini-split and opens to a spacious private patio, creating the perfect spot to relax and restore. Outside, you'll find a homesteader's dream: a full fenced backyard & Koi pond, with mature fruit trees including fig, avocado, mango, citrus, sapote, banana, and more. With paid-off solar to keep utility costs low, a newer energy-efficient heat pump heating & cooling system, plus easy access to the 78 and Downtown Vista's dining and shopping, this home blends comfort, charm, and convenience.
Contact an agent
Home facts
- Year built:1969
- Listing ID #:CRNDP2508615
- Added:58 day(s) ago
- Updated:November 01, 2025 at 07:40 AM
Rooms and interior
- Bedrooms:3
- Total bathrooms:2
- Full bathrooms:2
- Living area:1,362 sq. ft.
Heating and cooling
- Cooling:Heat Pump, Whole House Fan
- Heating:Heat Pump
Structure and exterior
- Year built:1969
- Building area:1,362 sq. ft.
- Lot area:0.23 Acres
Finances and disclosures
- Price:$799,000
- Price per sq. ft.:$586.64
New listings near 1140 Tower Drive
- Open Sun, 10am to 12pmNew
 $1,650,000Active5 beds 5 baths4,000 sq. ft.
$1,650,000Active5 beds 5 baths4,000 sq. ft.330 Skyline Drive, Vista, CA 92084
MLS# NDP2510458Listed by: COLDWELL BANKER REALTY - New
 $790,000Active4 beds 2 baths1,722 sq. ft.
$790,000Active4 beds 2 baths1,722 sq. ft.1338 Olive, Vista, CA 92083
MLS# CRCV25250627Listed by: REAL ESTATE RESOLVED - Coming Soon
 $1,329,000Coming Soon4 beds 3 baths
$1,329,000Coming Soon4 beds 3 baths2511 Entrada Avenue, Vista, CA 92084
MLS# NDP2510444Listed by: COLDWELL BANKER REALTY - Coming Soon
 $949,000Coming Soon4 beds 2 baths
$949,000Coming Soon4 beds 2 baths325 Estrelita Drive, Vista, CA 92084
MLS# NDP2510436Listed by: LILY FIELD REALTY - New
 $799,000Active2 beds 2 baths1,164 sq. ft.
$799,000Active2 beds 2 baths1,164 sq. ft.954 Sheffield Drive, Vista, CA 92081
MLS# CRNDP2509998Listed by: BERKSHIRE HATHAWAY HOMESERVICE - New
 $969,000Active3 beds 3 baths1,320 sq. ft.
$969,000Active3 beds 3 baths1,320 sq. ft.2244 Eastbrook Road, Vista, CA 92081
MLS# NDP2510432Listed by: COLDWELL BANKER REALTY - New
 $1,499,000Active3 beds 4 baths3,644 sq. ft.
$1,499,000Active3 beds 4 baths3,644 sq. ft.3068 Southwind Lane, Vista, CA 92084
MLS# CRNDP2510408Listed by: PACIFIC SOTHEBY'S INT'L REALTY - New
 $700,000Active3 beds 3 baths1,920 sq. ft.
$700,000Active3 beds 3 baths1,920 sq. ft.1320 Morning Glory Ln, Vista, CA 92084
MLS# 250042963Listed by: UTOPIA REAL ESTATE - Open Sat, 12 to 3pmNew
 $550,000Active2 beds 2 baths1,197 sq. ft.
$550,000Active2 beds 2 baths1,197 sq. ft.374 Forest Place, Vista, CA 92083
MLS# NDP2510392Listed by: EXP REALTY OF CALIFORNIA, INC - New
 $1,499,000Active3 beds 4 baths3,644 sq. ft.
$1,499,000Active3 beds 4 baths3,644 sq. ft.3068 Southwind Lane, Vista, CA 92084
MLS# NDP2510408Listed by: PACIFIC SOTHEBY'S INT'L REALTY
