1434 Via Christina, Vista, CA 92084
Local realty services provided by:Better Homes and Gardens Real Estate Royal & Associates
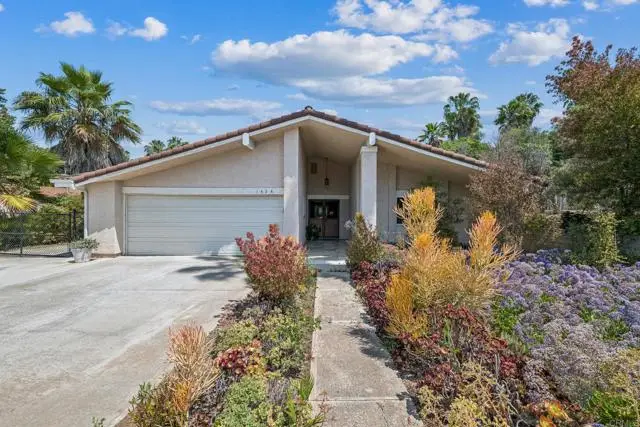
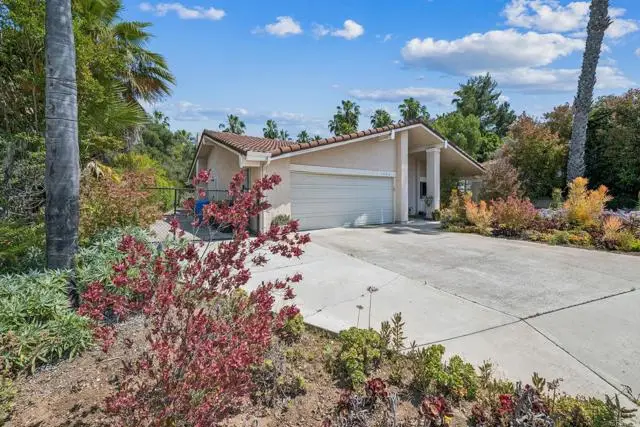
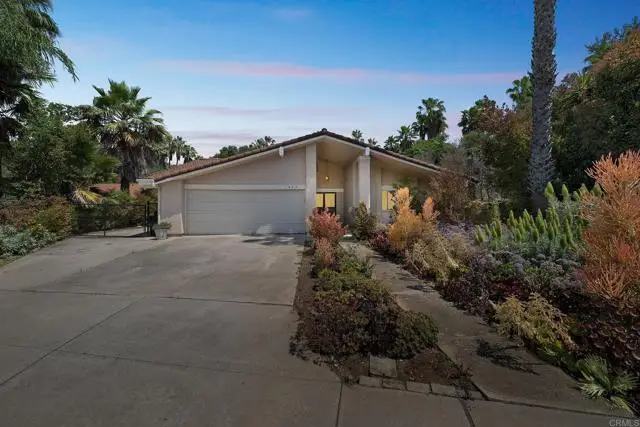
Listed by:andrea drew
Office:andrea lee drew, broker
MLS#:CRNDP2506384
Source:CAMAXMLS
Price summary
- Price:$850,000
- Price per sq. ft.:$448.31
About this home
Via Christina is a wonderful wide street with generous lots and a great place to watch Brengle Terrace Fireworks with family and friends.This easy living one level-home has a spacious front and rear yards with an extended driveway. Step through the double-door entry onto travertine flooring that leads to updated, open-concept kitchen. Featuring sleek granite countertops, rich cherry cabinets with ample storage, and soft-close drawers, this kitchen is as functional as it is stylish-perfect for both everyday cooking and entertaining. At the heart of the kitchen is a large island with convenient breakfast seating, perfect for casual meals or entertaining. The Thermador cooktop, stainless steel appliances-including a double oven and new refrigerator-make this kitchen a dream for any home chef. Ample counter space and modern finishes further elevate the culinary experience. Kitchen opens to family room with rock-raised fireplace. The spacious dining and living area invites relaxation and effortless entertaining. Large Milgard sliding doors open to a generous patio that overlooks a private, lush yard-your own tranquil oasis. Whether you're hosting friends or unwinding after a long day, this serene setting provides the perfect backdrop for any occasion. You'll discover a master bath and
Contact an agent
Home facts
- Year built:1980
- Listing Id #:CRNDP2506384
- Added:48 day(s) ago
- Updated:August 14, 2025 at 08:57 PM
Rooms and interior
- Bedrooms:3
- Total bathrooms:2
- Full bathrooms:2
- Living area:1,896 sq. ft.
Heating and cooling
- Cooling:Central Air
Structure and exterior
- Year built:1980
- Building area:1,896 sq. ft.
- Lot area:0.25 Acres
Finances and disclosures
- Price:$850,000
- Price per sq. ft.:$448.31
New listings near 1434 Via Christina
- Open Sat, 1 to 3pmNew
 $1,349,999Active4 beds 3 baths2,511 sq. ft.
$1,349,999Active4 beds 3 baths2,511 sq. ft.1657 FOOTHILL Drive, Vista, CA 92084
MLS# NDP2508008Listed by: AGENCY WEST - New
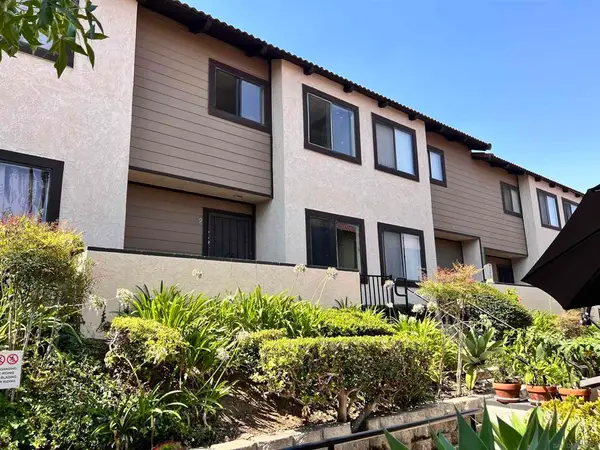 $385,000Active2 beds 2 baths972 sq. ft.
$385,000Active2 beds 2 baths972 sq. ft.955 Postal Way #29, Vista, CA 92083
MLS# 250036256SDListed by: PACIFIC SOTHEBY'S INTERNATIONAL REALTY - New
 $385,000Active2 beds 2 baths972 sq. ft.
$385,000Active2 beds 2 baths972 sq. ft.955 Postal Way #29, Vista, CA 92083
MLS# 250036256Listed by: PACIFIC SOTHEBY'S INTERNATIONAL REALTY - Open Sat, 1 to 4pmNew
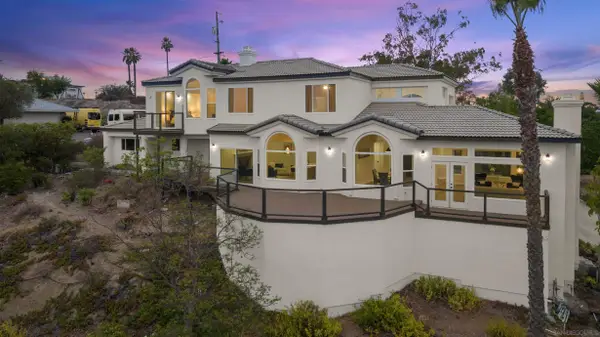 $1,450,000Active3 beds 3 baths2,974 sq. ft.
$1,450,000Active3 beds 3 baths2,974 sq. ft.1522 Maxwell Lane, Vista, CA 92084
MLS# 250036249Listed by: REAL BROKER - New
 $1,100,000Active4 beds 3 baths2,230 sq. ft.
$1,100,000Active4 beds 3 baths2,230 sq. ft.1449 Genoa Drive, Vista, CA 92081
MLS# CRNDP2507966Listed by: COMPASS - Open Sat, 1 to 3pmNew
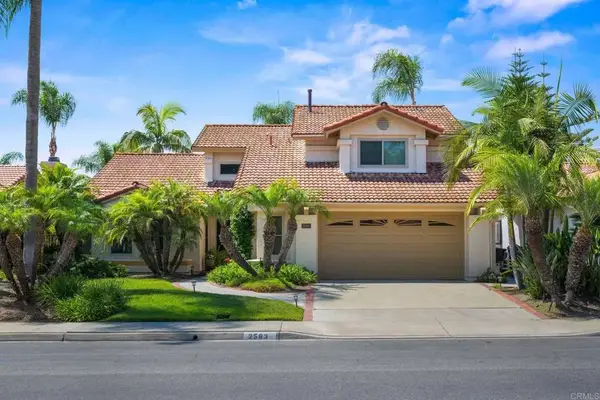 $1,100,000Active3 beds 3 baths2,408 sq. ft.
$1,100,000Active3 beds 3 baths2,408 sq. ft.2583 Magellan Lane, Vista, CA 92081
MLS# NDP2507968Listed by: COMPASS - New
 $1,399,000Active4 beds 3 baths2,833 sq. ft.
$1,399,000Active4 beds 3 baths2,833 sq. ft.1211 Countrywood Lane, Vista, CA 92081
MLS# NDP2507973Listed by: REAL BROKER - New
 $758,880Active0 Acres
$758,880Active0 Acres1624 Siddall, Vista, CA 92084
MLS# OC25168271Listed by: ENGLISH REALTY - New
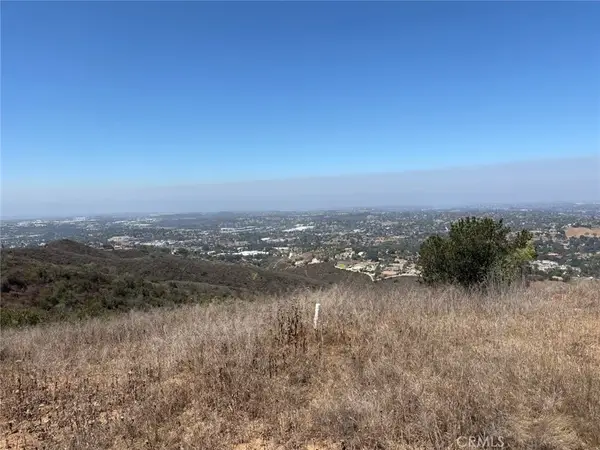 $998,800Active0 Acres
$998,800Active0 Acres0 Siddall, Vista, CA 92084
MLS# OC25168275Listed by: ENGLISH REALTY - New
 $1,399,000Active4 beds 3 baths2,833 sq. ft.
$1,399,000Active4 beds 3 baths2,833 sq. ft.1211 Countrywood Lane, Vista, CA 92081
MLS# NDP2507973Listed by: REAL BROKER

