1642 Marbella Drive, Vista, CA 92081
Local realty services provided by:Better Homes and Gardens Real Estate Royal & Associates

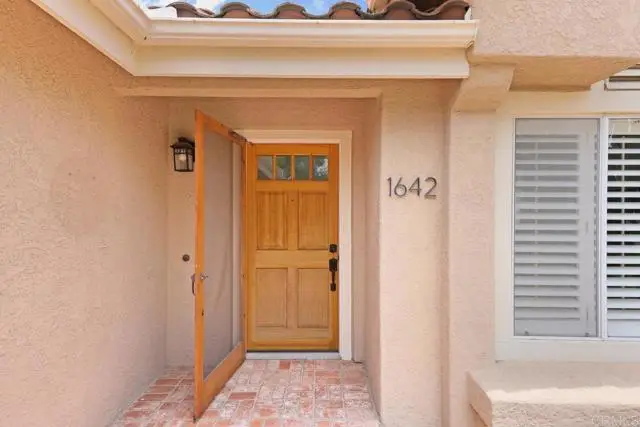
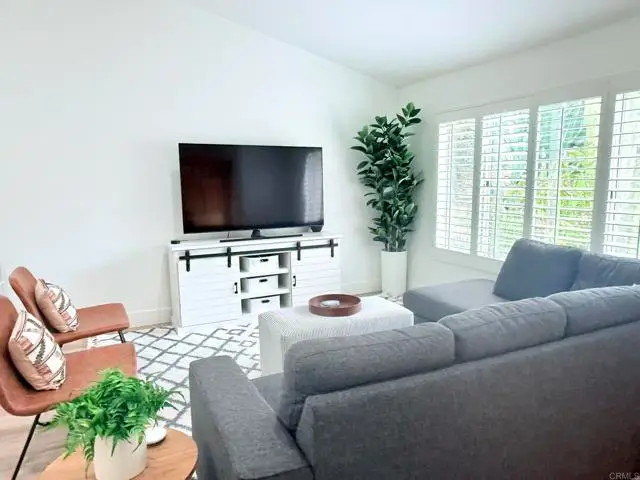
Listed by:lisette rocco
Office:coldwell banker west
MLS#:CRNDP2505880
Source:CA_BRIDGEMLS
Price summary
- Price:$987,000
- Price per sq. ft.:$625.48
- Monthly HOA dues:$124
About this home
Situated in the sought-after community of Shadow Ridge, this single-story is a stunner. The heart of this home lies in its thoughtful updates and attention to detail. Upon entering, you are greeted by the bright, spacious living and dining room, with large windows and neutral luxury vinyl flooring consistent throughout. The open floor plan includes a large chef's kitchen with sleek quartz countertops and a large island with additional storage that’s perfect for casual dining. From the kitchen and family room, enjoy the view of this meticulously landscaped backyard and entertainment area. It is the perfect blend of comfort and contemporary design. There are three bedrooms and two full baths; one of them is the primary ensuite. Sculptured landscaping creates a visually stunning and low-maintenance outdoor environment. The backyard has been perfectly designed for entertaining, providing ample space for relaxation and social gatherings.
Contact an agent
Home facts
- Year built:1989
- Listing Id #:CRNDP2505880
- Added:59 day(s) ago
- Updated:August 15, 2025 at 07:30 AM
Rooms and interior
- Bedrooms:3
- Total bathrooms:2
- Full bathrooms:2
- Living area:1,578 sq. ft.
Heating and cooling
- Cooling:Ceiling Fan(s), Central Air
- Heating:Central
Structure and exterior
- Year built:1989
- Building area:1,578 sq. ft.
- Lot area:0.18 Acres
Finances and disclosures
- Price:$987,000
- Price per sq. ft.:$625.48
New listings near 1642 Marbella Drive
- New
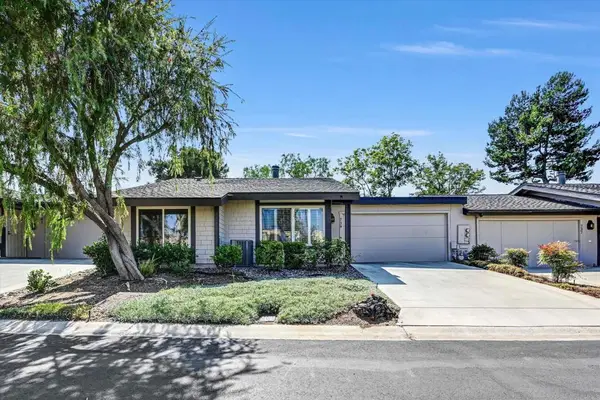 $420,000Active2 beds 2 baths1,102 sq. ft.
$420,000Active2 beds 2 baths1,102 sq. ft.739 Nob Circle, Vista, CA 92084
MLS# NDP2508038Listed by: PLATINUM REALTY EXECUTIVES - New
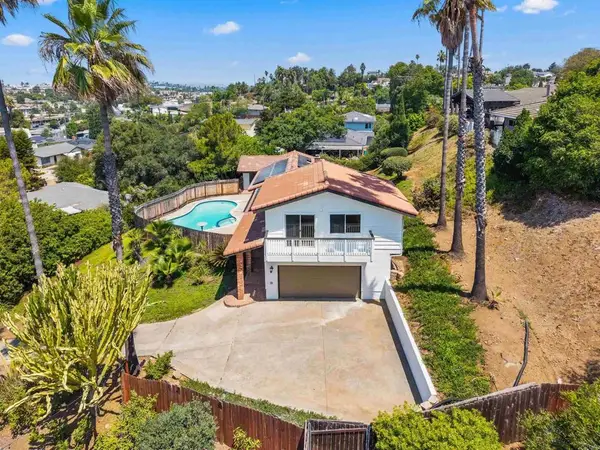 $1,100,000Active4 beds 4 baths2,368 sq. ft.
$1,100,000Active4 beds 4 baths2,368 sq. ft.909 Donnan Place, Vista, CA 92084
MLS# NDP2508012Listed by: COMPASS - Open Sat, 1 to 3pmNew
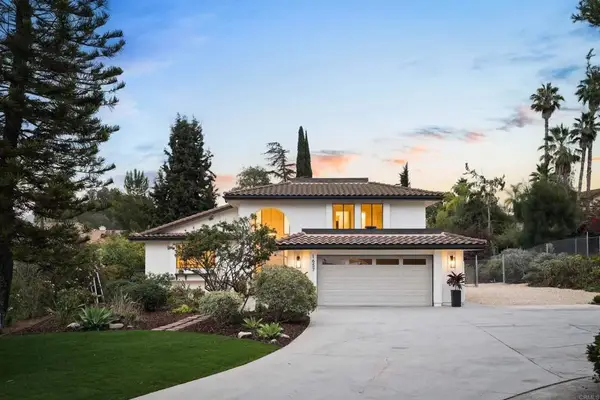 $1,349,999Active4 beds 3 baths2,511 sq. ft.
$1,349,999Active4 beds 3 baths2,511 sq. ft.1657 Foothill Drive, Vista, CA 92084
MLS# NDP2508008Listed by: AGENCY WEST - New
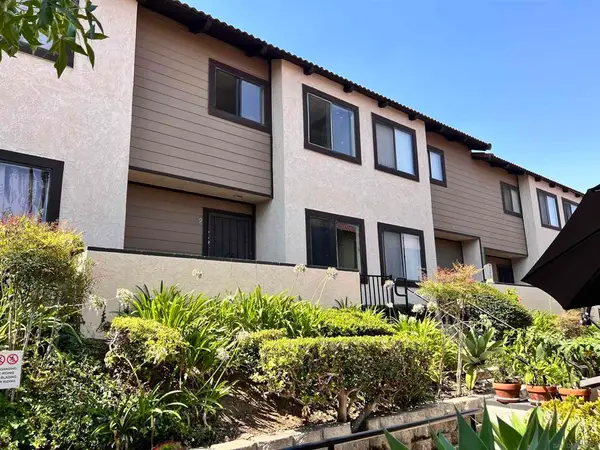 $385,000Active2 beds 2 baths972 sq. ft.
$385,000Active2 beds 2 baths972 sq. ft.955 Postal Way #29, Vista, CA 92083
MLS# 250036256SDListed by: PACIFIC SOTHEBY'S INTERNATIONAL REALTY - New
 $385,000Active2 beds 2 baths972 sq. ft.
$385,000Active2 beds 2 baths972 sq. ft.955 Postal Way #29, Vista, CA 92083
MLS# 250036256Listed by: PACIFIC SOTHEBY'S INTERNATIONAL REALTY - Open Sat, 1 to 4pmNew
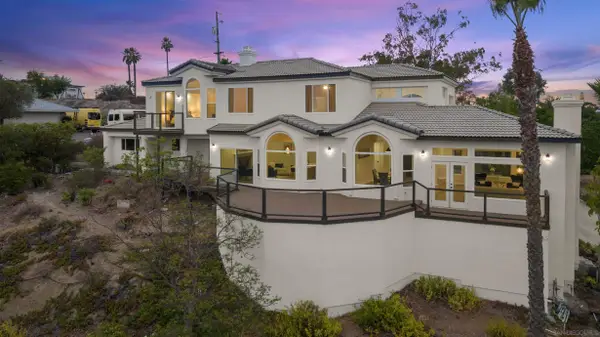 $1,450,000Active3 beds 3 baths2,974 sq. ft.
$1,450,000Active3 beds 3 baths2,974 sq. ft.1522 Maxwell Lane, Vista, CA 92084
MLS# 250036249Listed by: REAL BROKER - New
 $1,100,000Active4 beds 3 baths2,230 sq. ft.
$1,100,000Active4 beds 3 baths2,230 sq. ft.1449 Genoa Drive, Vista, CA 92081
MLS# CRNDP2507966Listed by: COMPASS - New
 $319,900Active2 beds 1 baths1,536 sq. ft.
$319,900Active2 beds 1 baths1,536 sq. ft.2130 Sunset Drive #SPC 21, Vista, CA 92081
MLS# CRNDP2507808Listed by: RE/MAX CONNECTIONS - Open Sat, 1 to 3pmNew
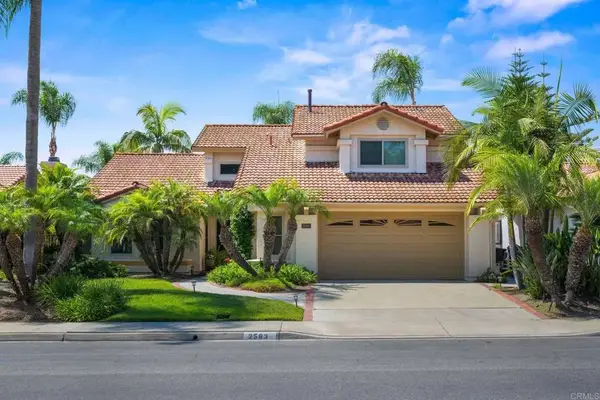 $1,100,000Active3 beds 3 baths2,408 sq. ft.
$1,100,000Active3 beds 3 baths2,408 sq. ft.2583 Magellan Lane, Vista, CA 92081
MLS# NDP2507968Listed by: COMPASS - New
 $1,399,000Active4 beds 3 baths2,833 sq. ft.
$1,399,000Active4 beds 3 baths2,833 sq. ft.1211 Countrywood Lane, Vista, CA 92081
MLS# NDP2507973Listed by: REAL BROKER

