- BHGRE®
- California
- Vista
- 1672 Olympus Loop Dr
1672 Olympus Loop Dr, Vista, CA 92081
Local realty services provided by:Better Homes and Gardens Real Estate Wine Country Group
Listed by: brian cane, matt may
Office: keller williams la jolla
MLS#:250044014SD
Source:CRMLS
Price summary
- Price:$899,000
- Price per sq. ft.:$497.79
- Monthly HOA dues:$140
About this home
Perched on a quiet street in Vista’s desirable Shadowridge area, this custom home blends timeless craftsmanship with refined design. Grand high ceilings, elegant arches, imported stone walls, intricate tile work, and painted engraved wallpaper create a stunning impression throughout. The spacious kitchen serves as the heart of the home—featuring white cabinetry, a center island with seating, and marble surfaces that flow seamlessly into the living room, complete with a matching marble fireplace, bar, and custom dining table. The primary suite offers a luxurious retreat with a two-sided marble fireplace, spa-style bath, Roman tub, and separate shower. Sliding doors from both the living room and master open to a tropical paradise surrounded by exotic trees and plants, framing a stone-brushed patio ideal for outdoor entertaining. Enjoy continuous ocean breezes, sweeping views, and an unbeatable location just minutes from Shadowridge Golf Club, shops, dining, and Highway 78 access. With a touch of TLC, this elegant property is ready to become your dream home.
Contact an agent
Home facts
- Year built:1989
- Listing ID #:250044014SD
- Added:90 day(s) ago
- Updated:January 03, 2026 at 02:42 AM
Rooms and interior
- Bedrooms:3
- Total bathrooms:2
- Full bathrooms:2
- Living area:1,806 sq. ft.
Heating and cooling
- Cooling:Central Air
- Heating:Fireplaces, Forced Air, Natural Gas
Structure and exterior
- Year built:1989
- Building area:1,806 sq. ft.
- Lot area:0.11 Acres
Finances and disclosures
- Price:$899,000
- Price per sq. ft.:$497.79
New listings near 1672 Olympus Loop Dr
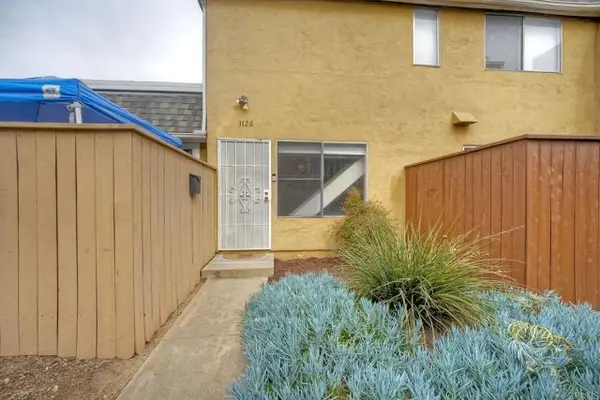 $515,000Pending3 beds 2 baths1,144 sq. ft.
$515,000Pending3 beds 2 baths1,144 sq. ft.1126 Madera Lane, Vista, CA 92084
MLS# CRNDP2600761Listed by: RISE REALTY- New
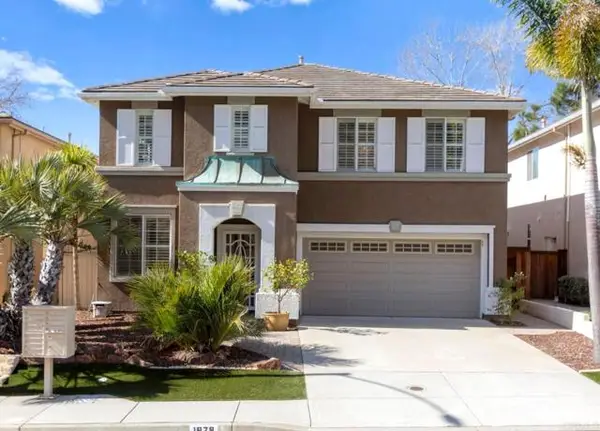 $1,175,000Active4 beds 3 baths2,522 sq. ft.
$1,175,000Active4 beds 3 baths2,522 sq. ft.1979 Oxford Court, Vista, CA 92081
MLS# CRNDP2601341Listed by: COMPASS - New
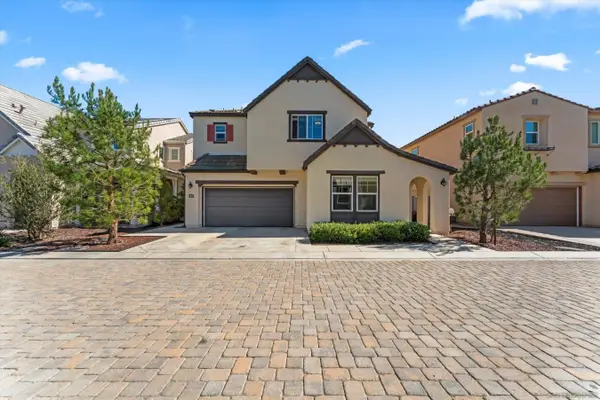 $1,299,985Active5 beds 4 baths3,086 sq. ft.
$1,299,985Active5 beds 4 baths3,086 sq. ft.675 Grant Ct, Vista, CA 92083
MLS# 260003316Listed by: VIP PREMIER REALTY CORP - New
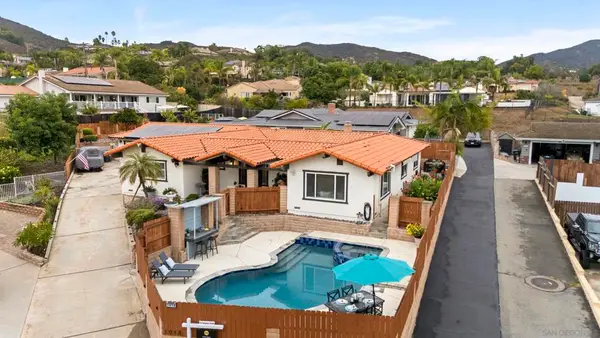 $1,095,000Active3 beds 3 baths2,490 sq. ft.
$1,095,000Active3 beds 3 baths2,490 sq. ft.1918 Odell Cir, Vista, CA 92084
MLS# 260003233SDListed by: REALTY ONE GROUP PACIFIC - New
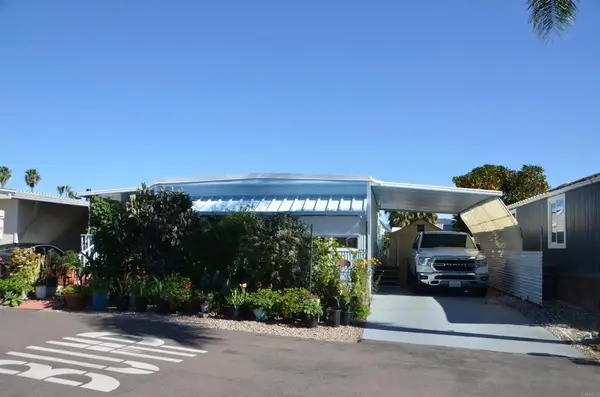 $325,000Active2 beds 2 baths840 sq. ft.
$325,000Active2 beds 2 baths840 sq. ft.245 W Bobier Drive #Spc 91, Vista, CA 92083
MLS# NDP2601306Listed by: HOMESMART REALTY WEST - Coming Soon
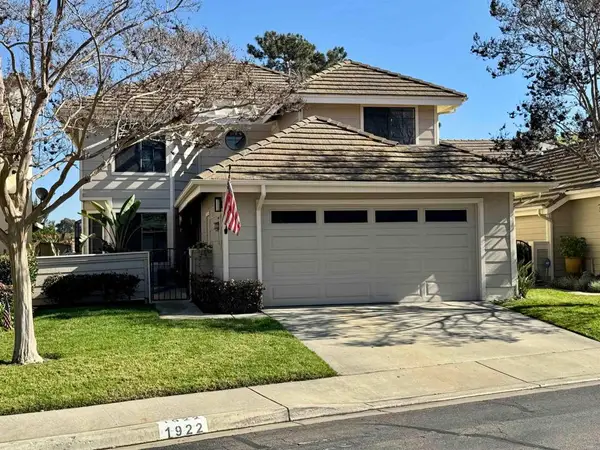 $1,049,900Coming Soon3 beds 3 baths
$1,049,900Coming Soon3 beds 3 baths1922 Spyglass Circle, Vista, CA 92081
MLS# NDP2601277Listed by: COLDWELL BANKER REALTY 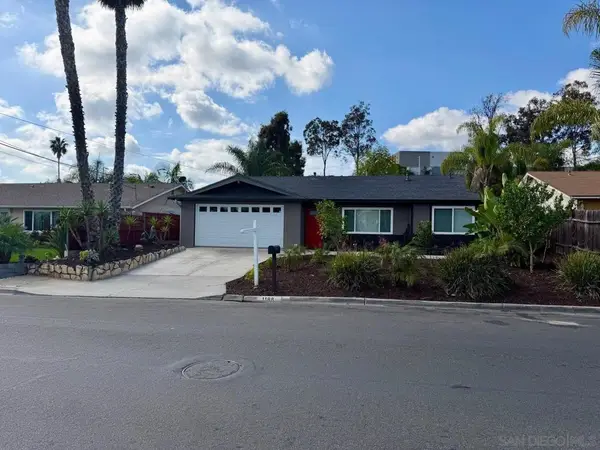 $779,900Pending3 beds 2 baths1,188 sq. ft.
$779,900Pending3 beds 2 baths1,188 sq. ft.1188 Waxwing Dr., Vista, CA 92083
MLS# 260003059SDListed by: BLUEWATER PROPERTIES- New
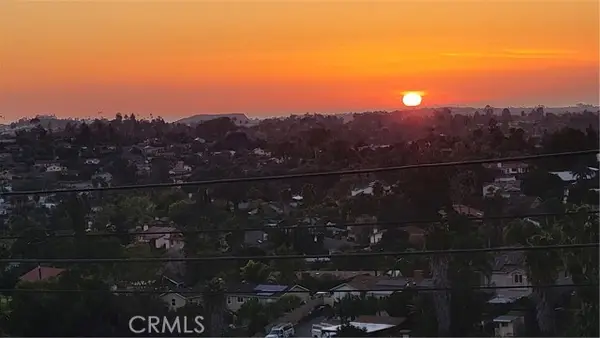 $1,295,000Active3 beds 2 baths2,085 sq. ft.
$1,295,000Active3 beds 2 baths2,085 sq. ft.668 Rudd, Vista, CA 92084
MLS# CRND26027291Listed by: EILEEN SORENSEN, BROKER - New
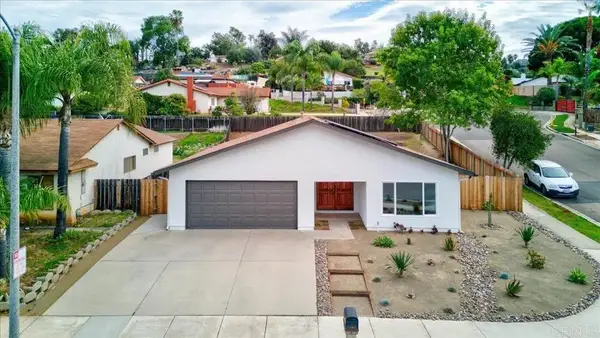 $824,900Active4 beds 2 baths1,353 sq. ft.
$824,900Active4 beds 2 baths1,353 sq. ft.1803 Debra Lane, Vista, CA 92084
MLS# NDP2601243Listed by: REAL ESTATE CENTER - New
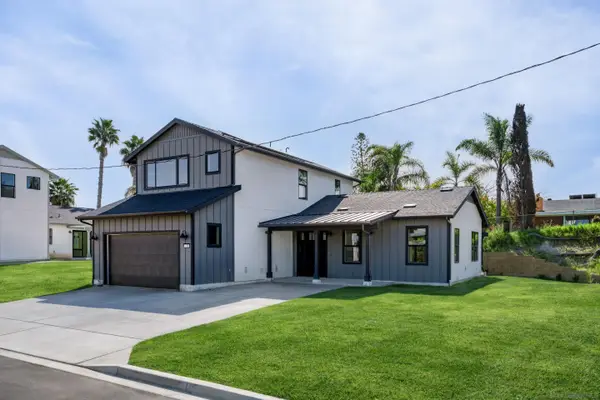 $1,095,000Active3 beds 3 baths2,006 sq. ft.
$1,095,000Active3 beds 3 baths2,006 sq. ft.702 Passion Court, Vista, CA 92083
MLS# 260002982Listed by: DOLAN REALTY COMPANY

