1910 Warmlands Avenue, Vista, CA 92084
Local realty services provided by:Better Homes and Gardens Real Estate Royal & Associates
1910 Warmlands Avenue,Vista, CA 92084
$999,999
- 3 Beds
- 2 Baths
- 1,733 sq. ft.
- Single family
- Pending
Listed by: stephanie puddy
Office: allison james estates & homes
MLS#:CRSW25112221
Source:CAMAXMLS
Price summary
- Price:$999,999
- Price per sq. ft.:$577.03
About this home
Fully Remodeled * RV Parking * Low tax * No HOA * Solar * Unique Yurt Retreat * Welcome to this beautifully remodeled 3-bedroom, 2-bathroom home packed with upgrades throughout. This home blends modern upgrades with serene outdoor living. From the moment you arrive, you’ll appreciate the oversized driveway offering ample parking, including gated RV access—perfect for your toys or extra vehicles. Step inside to an open floor plan with spacious great room featuring high wood-beamed ceilings & large picture windows that fill the space with natural light. The home boasts stylish waterproof, scratch-resistant vinyl flooring throughout. The tastefully upgraded kitchen features quartz countertops, soft closing cabinets and drawers, a 6 burner stove with stainless steel range hood. Each bathroom has been fully remodeled with marble counter tops and dual sinks in both the guest & primary bathrooms. Step outside to your backyard oasis complete with a large deck perfect for enjoying peaceful views or evening gatherings. Set on a spacious lot, this property offers endless possibilities with ample space for a future pool, ADU or other income-generating opportunities. The home is equipped with solar panels, promoting energy efficiency and helping to reduce monthly utility costs. Unique to
Contact an agent
Home facts
- Year built:1975
- Listing ID #:CRSW25112221
- Added:217 day(s) ago
- Updated:January 09, 2026 at 08:19 AM
Rooms and interior
- Bedrooms:3
- Total bathrooms:2
- Full bathrooms:1
- Living area:1,733 sq. ft.
Heating and cooling
- Cooling:Ceiling Fan(s), Central Air
- Heating:Central, Forced Air
Structure and exterior
- Roof:Composition, Shingle
- Year built:1975
- Building area:1,733 sq. ft.
- Lot area:0.51 Acres
Utilities
- Water:Public
Finances and disclosures
- Price:$999,999
- Price per sq. ft.:$577.03
New listings near 1910 Warmlands Avenue
- New
 $920,000Active3 beds 3 baths1,506 sq. ft.
$920,000Active3 beds 3 baths1,506 sq. ft.2655 Seacrest, Vista, CA 92081
MLS# CRNDP2600257Listed by: KELLER WILLIAMS SANDIEGO METRO - Open Sat, 11am to 1pmNew
 $920,000Active3 beds 3 baths1,506 sq. ft.
$920,000Active3 beds 3 baths1,506 sq. ft.2655 Seacrest, Vista, CA 92081
MLS# NDP2600257Listed by: KELLER WILLIAMS SANDIEGO METRO - New
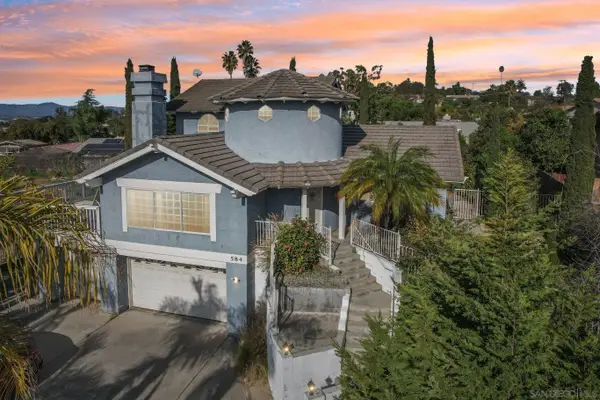 $825,000Active4 beds 3 baths1,880 sq. ft.
$825,000Active4 beds 3 baths1,880 sq. ft.584 E Bobier, Vista, CA 92084
MLS# 2600588Listed by: COMPASS - New
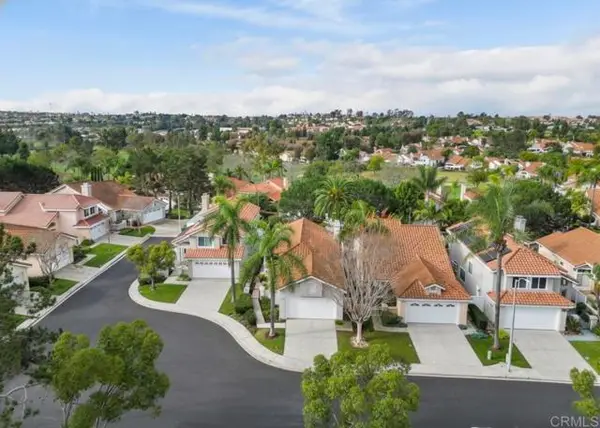 $949,900Active3 beds 2 baths1,420 sq. ft.
$949,900Active3 beds 2 baths1,420 sq. ft.1129 Brioso Court, Vista, CA 92081
MLS# CRNDP2600241Listed by: REAL BROKER - New
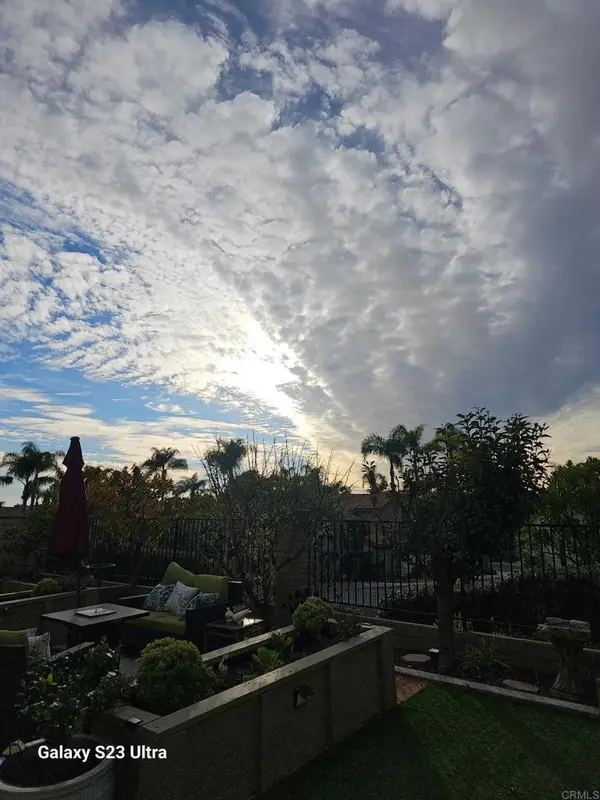 $1,099,000Active3 beds 3 baths1,975 sq. ft.
$1,099,000Active3 beds 3 baths1,975 sq. ft.1585 Madrid Drive, Vista, CA 92081
MLS# NDP2600236Listed by: COLDWELL BANKER REALTY - New
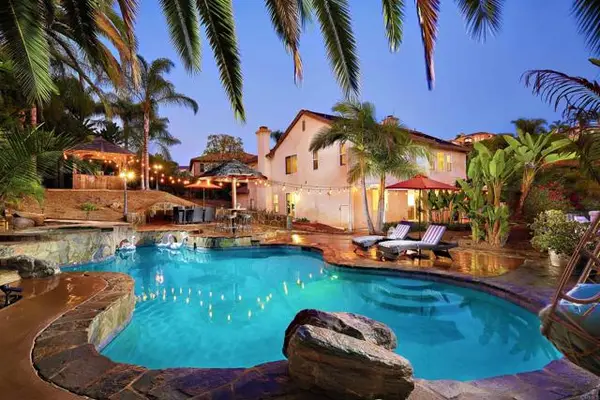 $1,649,000Active5 beds 4 baths3,454 sq. ft.
$1,649,000Active5 beds 4 baths3,454 sq. ft.797 Vista Canyon Circle, Vista, CA 92084
MLS# CRNDP2600234Listed by: RE/MAX SELECT ONE - New
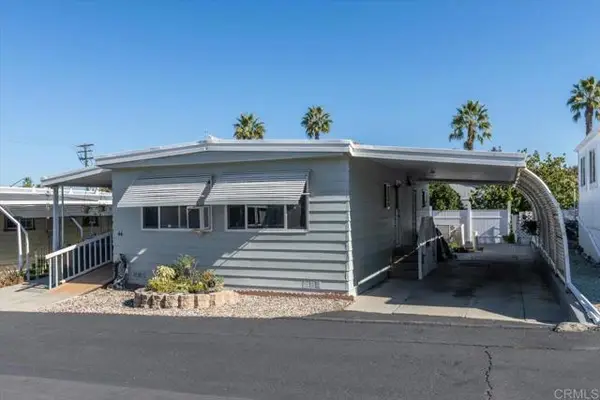 $144,900Active2 beds 2 baths800 sq. ft.
$144,900Active2 beds 2 baths800 sq. ft.718 Sycamore Avenue #44, Vista, CA 92083
MLS# CRNDP2600223Listed by: LEAH COLE REALTY - Coming Soon
 $965,000Coming Soon3 beds 3 baths
$965,000Coming Soon3 beds 3 baths2592 Coronado Place, Vista, CA 92081
MLS# NDP2600222Listed by: HOMESMART REALTY WEST - New
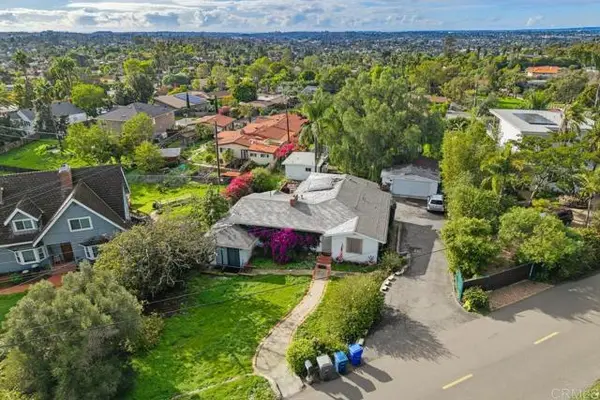 $795,000Active2 beds 2 baths1,411 sq. ft.
$795,000Active2 beds 2 baths1,411 sq. ft.541 Rudd Road, Vista, CA 92084
MLS# CRNDP2600172Listed by: FIRST TEAM REAL ESTATE - New
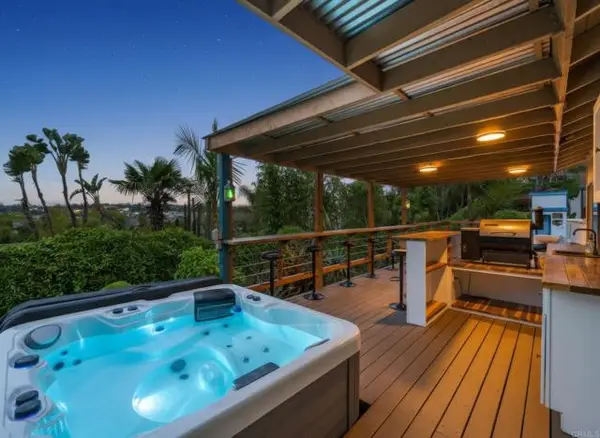 $1,250,000Active5 beds 3 baths2,180 sq. ft.
$1,250,000Active5 beds 3 baths2,180 sq. ft.2422 Plumosa Court, Vista, CA 92081
MLS# CRNDP2600207Listed by: WHOLE LIFE PROPERTIES
