2056 White Birch Drive, Vista, CA 92081
Local realty services provided by:Better Homes and Gardens Real Estate Royal & Associates
Listed by: louis bucio
Office: lpt realty
MLS#:CRNDP2509294
Source:CA_BRIDGEMLS
Price summary
- Price:$1,250,000
- Price per sq. ft.:$512.51
- Monthly HOA dues:$145
About this home
4-bedroom, 3-bathroom, two-story home in the heart of Vista, CA. From the moment you arrive, you'll appreciate the spacious layout and designer upgrades that elevate this beautiful residence. An attached 3-car garage offers ample space for vehicles and hobbies, while a dedicated laundry room with extra storage keeps everything organized. As you enter, a stunning spiral staircase greets you, setting the stage for the elegant living room and formal dining room – perfect for hosting gatherings and creating lasting memories. The home truly opens up in the spacious kitchen and family room, a bright and airy hub where daily life unfolds effortlessly. You'll love the convenience of a full bedroom and bathroom downstairs. Upstairs you will find the remaining three bedrooms and 2 full bathrooms. Embrace outdoor living in your private and spacious backyard for nature lovers, this home is moments away to Buena Vista Park and its scenic trailhead, offering endless opportunities for outdoor adventures.
Contact an agent
Home facts
- Year built:1989
- Listing ID #:CRNDP2509294
- Added:41 day(s) ago
- Updated:November 13, 2025 at 09:37 AM
Rooms and interior
- Bedrooms:4
- Total bathrooms:3
- Full bathrooms:3
- Living area:2,439 sq. ft.
Heating and cooling
- Cooling:Central Air
- Heating:Fireplace(s), Forced Air
Structure and exterior
- Year built:1989
- Building area:2,439 sq. ft.
- Lot area:0.2 Acres
Finances and disclosures
- Price:$1,250,000
- Price per sq. ft.:$512.51
New listings near 2056 White Birch Drive
- New
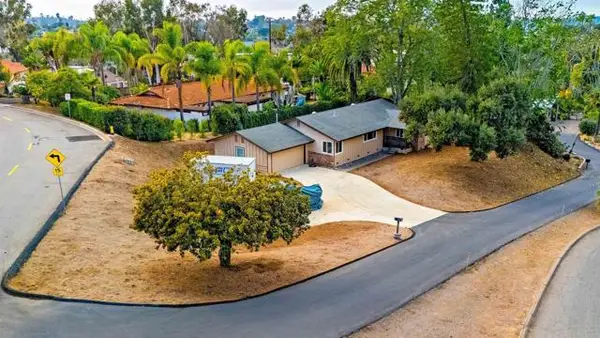 $1,100,000Active3 beds 2 baths1,542 sq. ft.
$1,100,000Active3 beds 2 baths1,542 sq. ft.213 Beaumont Drive, Vista, CA 92084
MLS# CRNDP2510206Listed by: RE/MAX CONNECTIONS - New
 $1,100,000Active3 beds 2 baths1,542 sq. ft.
$1,100,000Active3 beds 2 baths1,542 sq. ft.213 Beaumont Drive, Vista, CA 92084
MLS# CRNDP2510206Listed by: RE/MAX CONNECTIONS - New
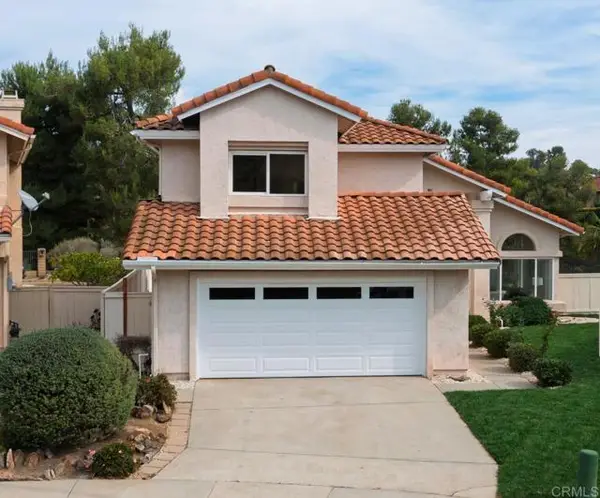 $1,100,000Active4 beds 3 baths1,913 sq. ft.
$1,100,000Active4 beds 3 baths1,913 sq. ft.1746 Country Squire, Vista, CA 92081
MLS# CRNDP2510789Listed by: SELECT CALIFORNIA HOMES - New
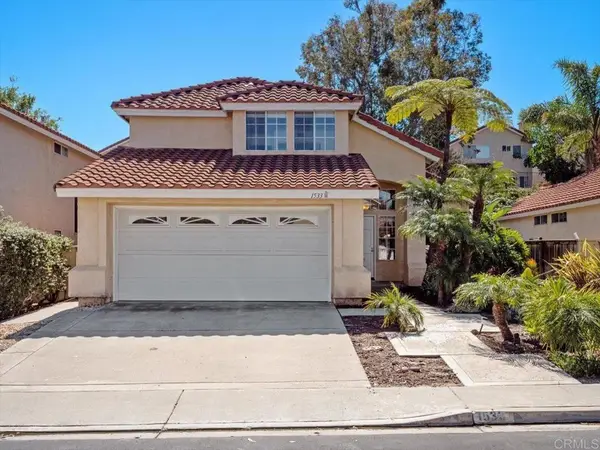 $985,000Active4 beds 3 baths1,768 sq. ft.
$985,000Active4 beds 3 baths1,768 sq. ft.1533 Promontory Ridge Way, Vista, CA 92081
MLS# NDP2510754Listed by: FIRST TEAM REAL ESTATE - New
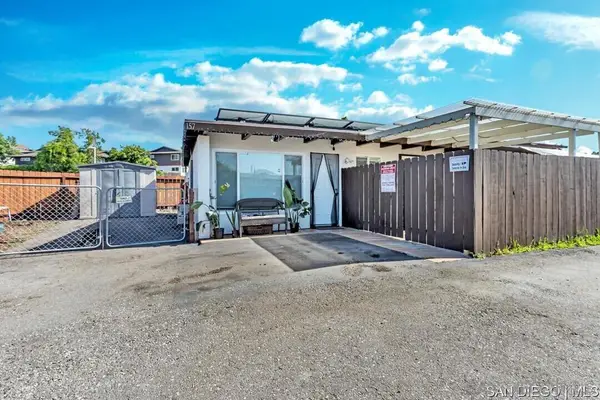 $895,000Active-- beds -- baths
$895,000Active-- beds -- baths157 59 Natal Way, Vista, CA 92083
MLS# 250043854SDListed by: DOUGLAS ELLIMAN OF CALIFORNIA, INC. - New
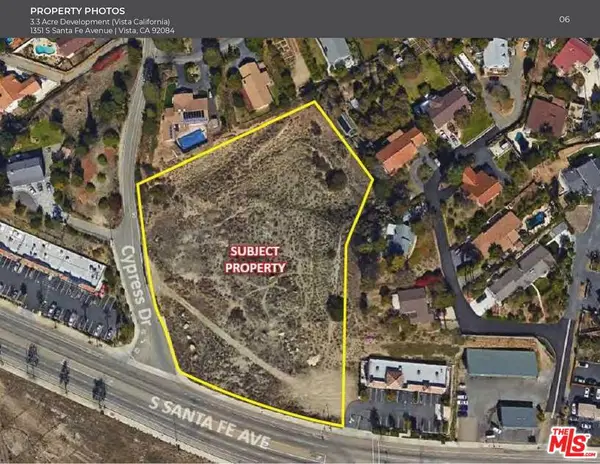 $3,250,000Active3.36 Acres
$3,250,000Active3.36 Acres1351 S Santa Fe Avenue, Vista, CA 92084
MLS# 25617403Listed by: KELLER WILLIAMS BEVERLY HILLS - Coming Soon
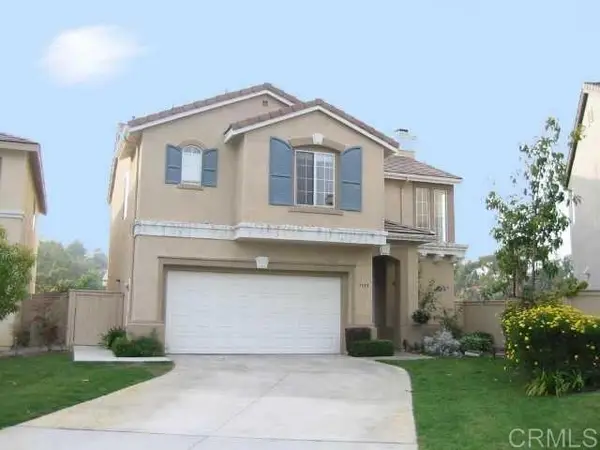 $975,000Coming Soon3 beds 2 baths
$975,000Coming Soon3 beds 2 baths1959 Oxford Court, Vista, CA 92081
MLS# NDP2510724Listed by: WILLIS ALLEN REAL ESTATE - New
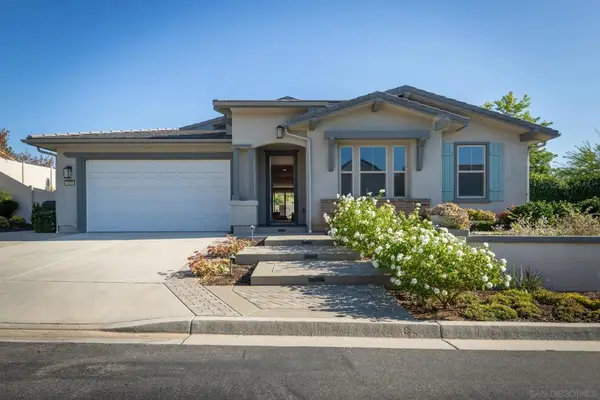 $1,524,000Active4 beds 4 baths3,163 sq. ft.
$1,524,000Active4 beds 4 baths3,163 sq. ft.1525 Manzanita Hollows, Vista, CA 92084
MLS# 250043730SDListed by: RE/MAX CONNECTIONS - New
 $1,524,000Active4 beds 4 baths3,163 sq. ft.
$1,524,000Active4 beds 4 baths3,163 sq. ft.1525 Manzanita Hollows, Vista, CA 92084
MLS# 250043730SDListed by: RE/MAX CONNECTIONS - New
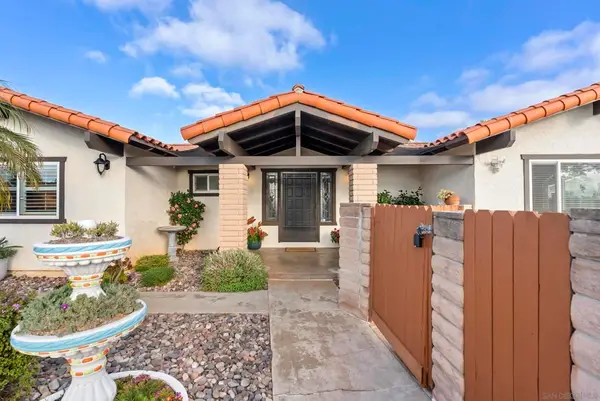 $1,129,000Active3 beds 3 baths2,490 sq. ft.
$1,129,000Active3 beds 3 baths2,490 sq. ft.1918 Odell Cir, Vista, CA 92084
MLS# 250043698SDListed by: REALTY ONE GROUP PACIFIC
