2073 Elevado Rd, Vista, CA 92084
Local realty services provided by:Better Homes and Gardens Real Estate Oak Valley
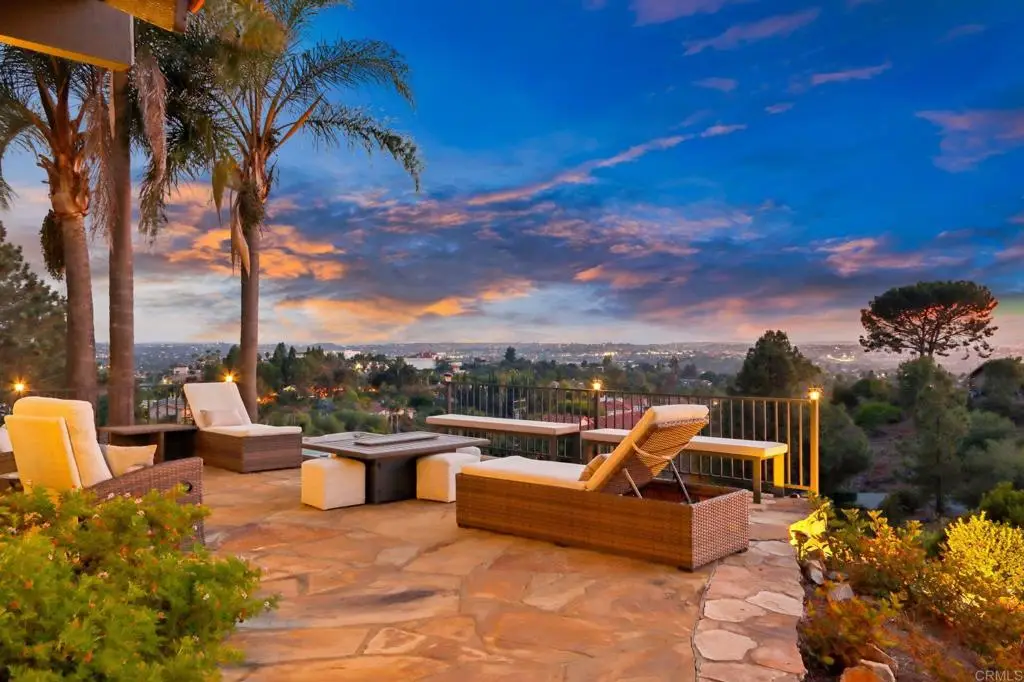
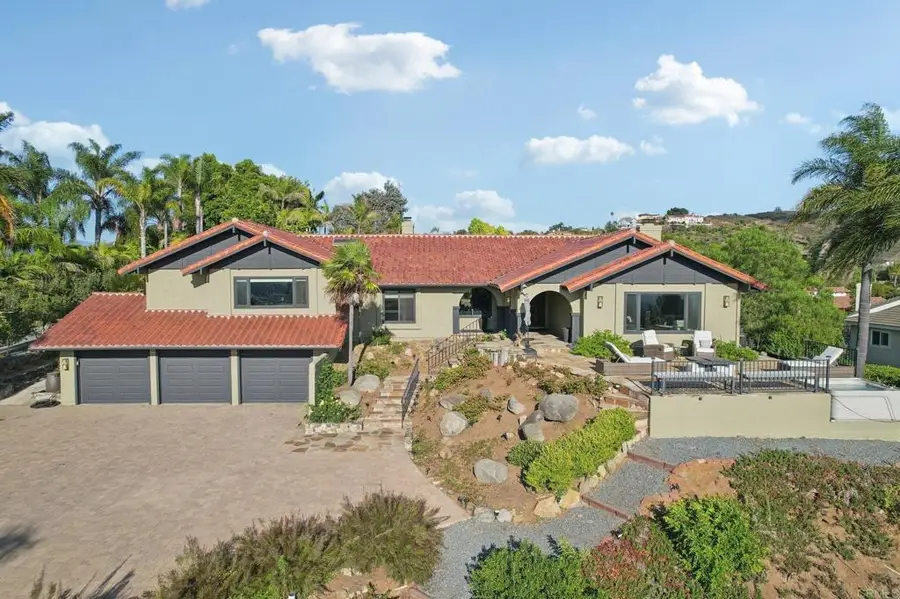
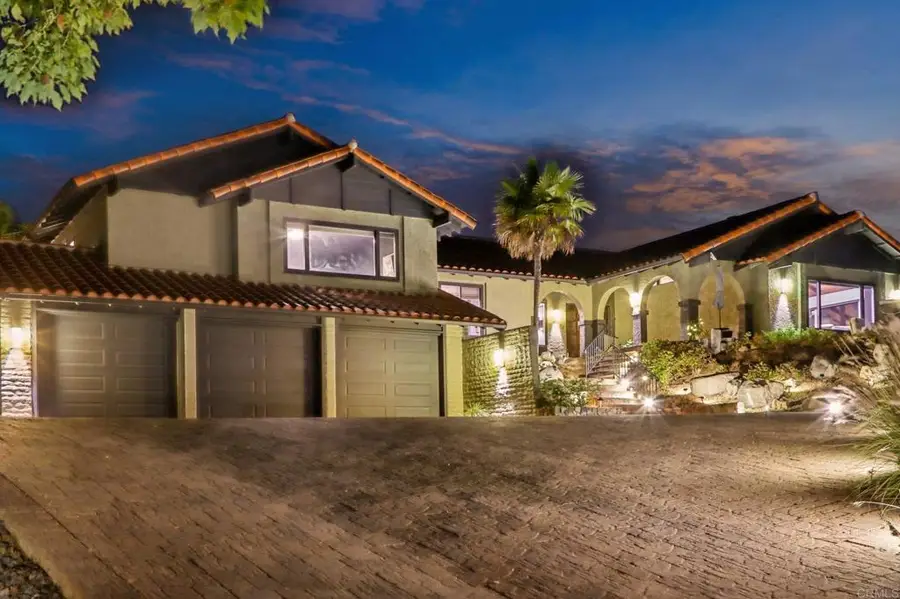
Listed by:tyler hagerla
Office:coastal premier properties
MLS#:NDP2507261
Source:CRMLS
Price summary
- Price:$1,695,000
- Price per sq. ft.:$617.26
About this home
Welcome to your dream retreat, perched in one of Vista’s most coveted neighborhoods, offering panoramic ocean vistas, rolling hills, and dazzling city lights. This meticulously upgraded and turnkey residence is a true sanctuary—designed for both everyday luxury and exceptional entertaining. Set on over an acre of beautifully landscaped grounds, this 4-bedroom, 2 full bath, 2 half bath home features expansive windows throughout, flooding the interior with natural light and framing uninterrupted coastal views. Soaring open-beamed ceilings, rich moody accents, and two wood-burning fireplaces create a sophisticated and inviting atmosphere. The gourmet kitchen is a showstopper—equipped with a Viking cooktop, double convection oven, and a custom 9-foot walnut island that perfectly complements the matching handcrafted dining table. Entertain effortlessly indoors or out, with custom stonework and hardscaping that elevate every corner of the property. Enjoy modern convenience with owned solar, a Google Smart Home system with wall-mounted control panel, smart TVs, a high-end video security system, and keyless entry. The oversized finished 3-car garage adds functionality and storage. Outside, this gated estate features a producing vineyard with Cabernet and Syrah grapes—complete with Italian harvesting equipment—and an array of fruit and nut trees for your own farm-to-table experience. Tucked away in a peaceful setting yet just minutes to downtown Vista and major freeways (78, 5, and 15), this home offers privacy without sacrificing convenience. A rare opportunity to own a custom ocean-view estate that truly has it all—schedule your private tour today!
Contact an agent
Home facts
- Year built:1978
- Listing Id #:NDP2507261
- Added:29 day(s) ago
- Updated:August 22, 2025 at 02:29 PM
Rooms and interior
- Bedrooms:4
- Total bathrooms:4
- Full bathrooms:2
- Half bathrooms:2
- Living area:2,746 sq. ft.
Heating and cooling
- Cooling:Central Air
Structure and exterior
- Year built:1978
- Building area:2,746 sq. ft.
- Lot area:1.12 Acres
Finances and disclosures
- Price:$1,695,000
- Price per sq. ft.:$617.26
New listings near 2073 Elevado Rd
- New
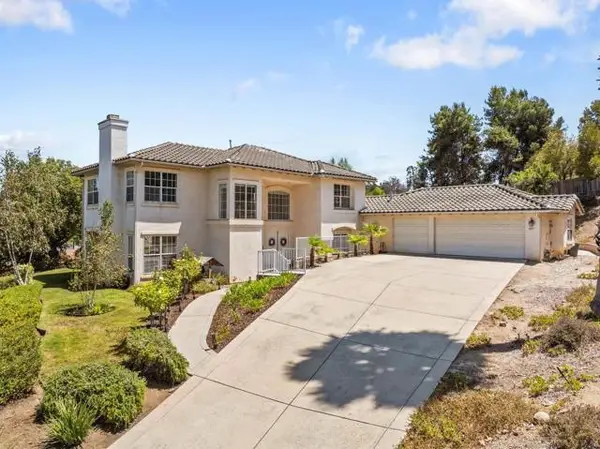 $1,339,000Active4 beds 3 baths2,803 sq. ft.
$1,339,000Active4 beds 3 baths2,803 sq. ft.1957 Cresthaven Drive, Vista, CA 92084
MLS# CRNDP2508105Listed by: COMPASS - New
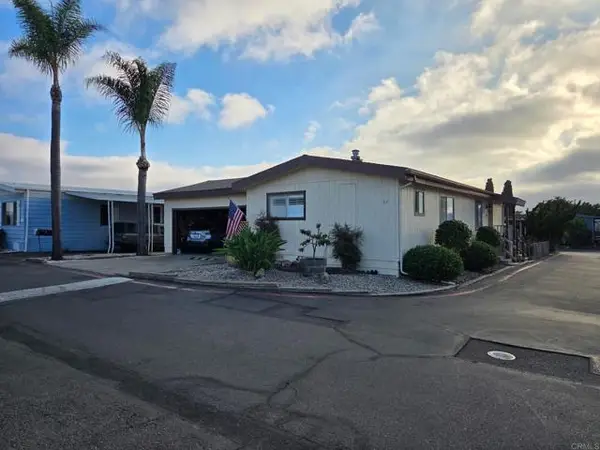 $387,500Active2 beds 2 baths960 sq. ft.
$387,500Active2 beds 2 baths960 sq. ft.1333 Olive Drive #37, Vista, CA 92083
MLS# CRNDP2508261Listed by: EXP REALTY OF SOUTHERN CA - New
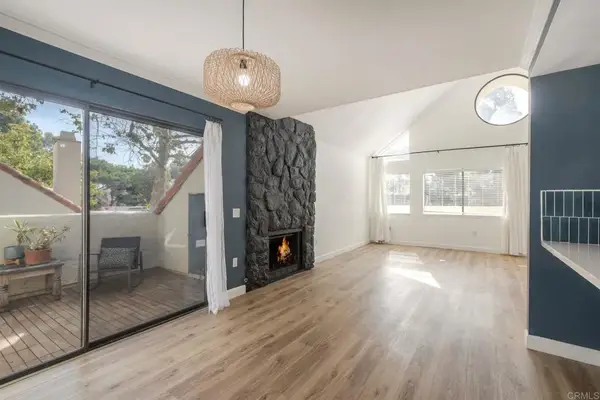 $499,000Active2 beds 2 baths1,152 sq. ft.
$499,000Active2 beds 2 baths1,152 sq. ft.371 N Melrose Drive #D, Vista, CA 92083
MLS# NDP2508255Listed by: COLDWELL BANKER REALTY - New
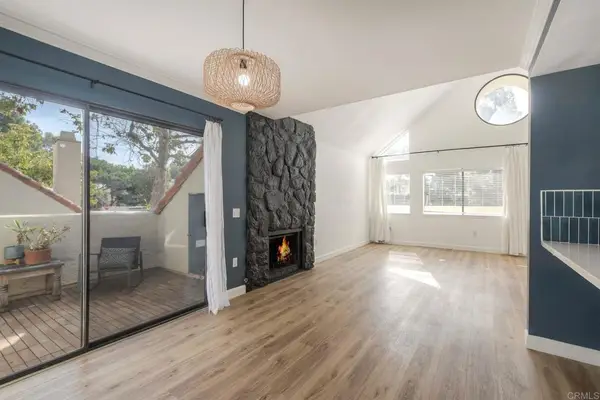 $499,000Active2 beds 2 baths1,152 sq. ft.
$499,000Active2 beds 2 baths1,152 sq. ft.371 N Melrose Drive #D, Vista, CA 92083
MLS# NDP2508255Listed by: COLDWELL BANKER REALTY - Open Sat, 12 to 3pmNew
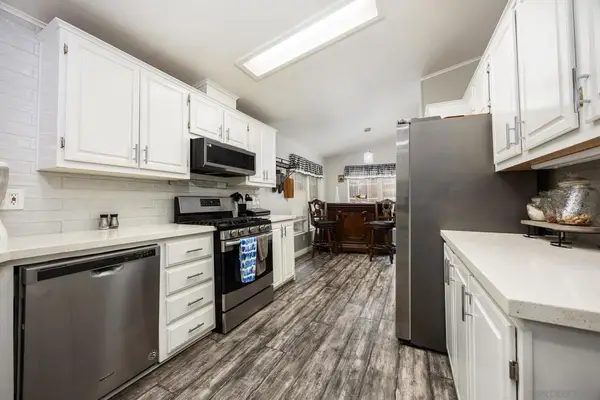 $399,990Active4 beds 2 baths1,510 sq. ft.
$399,990Active4 beds 2 baths1,510 sq. ft.1333 Olive Ave #SPC 62, Vista, CA 92083
MLS# 250036931SDListed by: EXP REALTY OF CALIFORNIA, INC. - Open Sat, 12 to 3pmNew
 $399,990Active4 beds 2 baths1,510 sq. ft.
$399,990Active4 beds 2 baths1,510 sq. ft.1333 Olive Ave #SPC 62, Vista, CA 92083
MLS# 250036931SDListed by: EXP REALTY OF CALIFORNIA, INC. - New
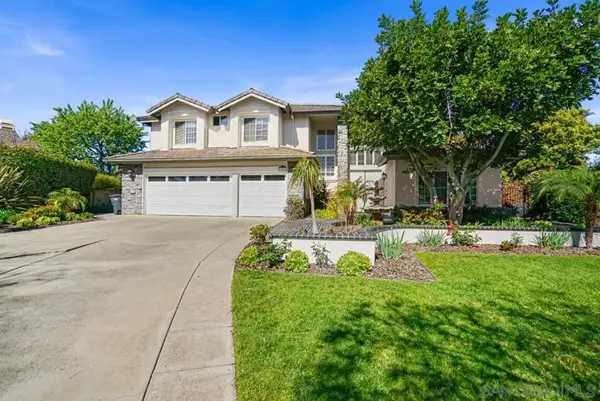 $1,549,900Active4 beds 3 baths3,072 sq. ft.
$1,549,900Active4 beds 3 baths3,072 sq. ft.1597 Parkview Dr, Vista, CA 92081
MLS# 250036921SDListed by: COMPASS - New
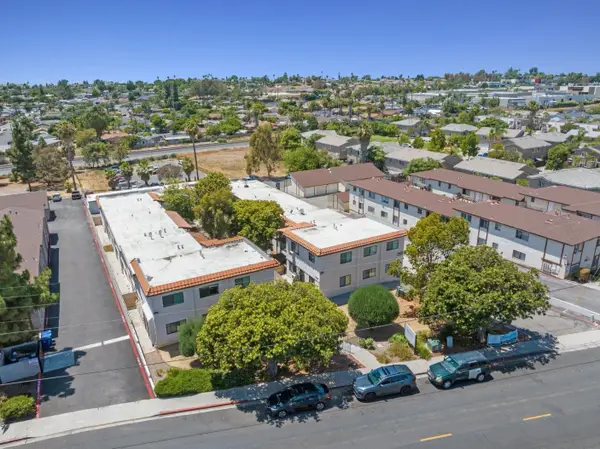 $8,770,000Active5 beds 5 baths18,195 sq. ft.
$8,770,000Active5 beds 5 baths18,195 sq. ft.628 W California Ave, Vista, CA 92083
MLS# 250036922Listed by: DAVID SANTISTEVAN - New
 $899,990Active-- beds -- baths1,296 sq. ft.
$899,990Active-- beds -- baths1,296 sq. ft.129 Smilax Road #31, Vista, CA 92081
MLS# SW25181508Listed by: GRAPEVINE PROPERTIES - New
 $634,900Active3 beds 3 baths1,378 sq. ft.
$634,900Active3 beds 3 baths1,378 sq. ft.426 Avenida De La Luna, Vista, CA 92083
MLS# 250036831SDListed by: JIMMY PARK, BROKER
