29092 Laurel Valley Drive, Vista, CA 92084
Local realty services provided by:Better Homes and Gardens Real Estate Royal & Associates
Listed by: bryan anderson
Office: equity smart real estate svs.
MLS#:CRND25156774
Source:CA_BRIDGEMLS
Price summary
- Price:$1,190,000
- Price per sq. ft.:$570.47
- Monthly HOA dues:$410
About this home
Golf Course View Luxury at The Havens Country Club - Wake up every morning to the serene beauty of fairway views and the quiet elegance of The Havens Country Club community. Effortless luxury meets relaxed Southern California living in a home designed for comfort, style, and connection. Completely renovated and fully permitted with over $200,000 in upgrades by licensed, bonded, and insured Contractors. This residence invites you in with a bright, open layout and designer finishes throughout. The spacious first-floor primary suite offers a spa-inspired ensuite bath and walk-in closet-ideal for single-level living. Step outside and take in the unobstructed golf course views, gentle breezes, and golden sunsets that define life at The Havens. Every detail has been carefully curated-New Roof with 50 year warranty, fully owned solar (virtually no SDG&E bill), new stainless appliances, soft-close wood cabinetry, quartz countertops, luxury vinyl plank flooring, custom lighting, and elegant touches that make every room feel special. Just steps from your door, enjoy the community pool and spa, the Havens Country Club, Château Cal-à -Vie Winery, and a new aquatic and fitness center coming soon. Membership Optional. Whether relaxing on your patio, entertaining friends, or exploring nearby t
Contact an agent
Home facts
- Year built:1987
- Listing ID #:CRND25156774
- Added:161 day(s) ago
- Updated:January 09, 2026 at 03:45 PM
Rooms and interior
- Bedrooms:3
- Total bathrooms:3
- Full bathrooms:2
- Living area:2,086 sq. ft.
Heating and cooling
- Cooling:Ceiling Fan(s), Central Air
- Heating:Electric, Forced Air, Solar
Structure and exterior
- Year built:1987
- Building area:2,086 sq. ft.
- Lot area:0.1 Acres
Finances and disclosures
- Price:$1,190,000
- Price per sq. ft.:$570.47
New listings near 29092 Laurel Valley Drive
- New
 $920,000Active3 beds 3 baths1,506 sq. ft.
$920,000Active3 beds 3 baths1,506 sq. ft.2655 Seacrest, Vista, CA 92081
MLS# CRNDP2600257Listed by: KELLER WILLIAMS SANDIEGO METRO - Open Sat, 11am to 1pmNew
 $920,000Active3 beds 3 baths1,506 sq. ft.
$920,000Active3 beds 3 baths1,506 sq. ft.2655 Seacrest, Vista, CA 92081
MLS# NDP2600257Listed by: KELLER WILLIAMS SANDIEGO METRO - New
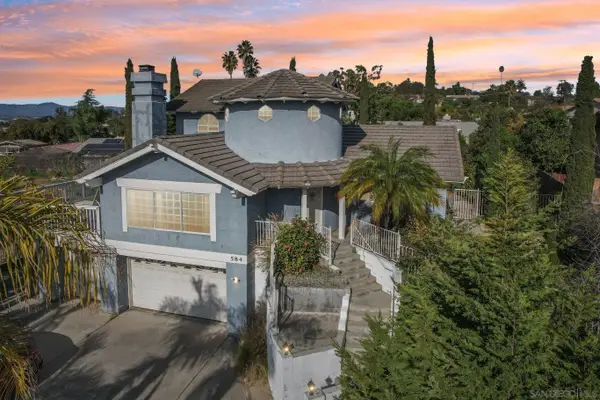 $825,000Active4 beds 3 baths1,880 sq. ft.
$825,000Active4 beds 3 baths1,880 sq. ft.584 E Bobier, Vista, CA 92084
MLS# 2600588Listed by: COMPASS - New
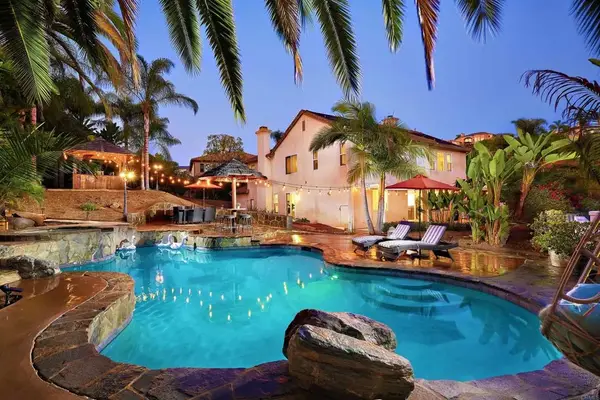 $1,649,000Active5 beds 4 baths3,454 sq. ft.
$1,649,000Active5 beds 4 baths3,454 sq. ft.797 Vista Canyon Circle, Vista, CA 92084
MLS# NDP2600234Listed by: RE/MAX SELECT ONE - Open Sat, 12 to 2pmNew
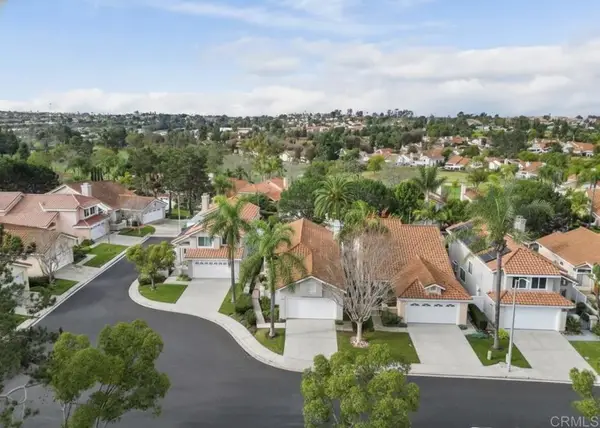 $949,900Active3 beds 2 baths1,420 sq. ft.
$949,900Active3 beds 2 baths1,420 sq. ft.1129 Brioso Court, Vista, CA 92081
MLS# NDP2600241Listed by: REAL BROKER - New
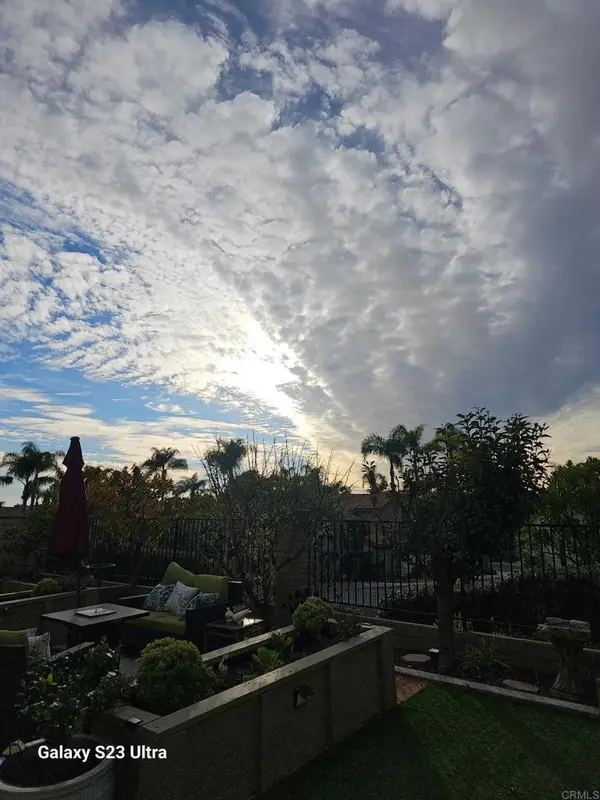 $1,099,000Active3 beds 3 baths1,975 sq. ft.
$1,099,000Active3 beds 3 baths1,975 sq. ft.1585 Madrid Drive, Vista, CA 92081
MLS# NDP2600236Listed by: COLDWELL BANKER REALTY - New
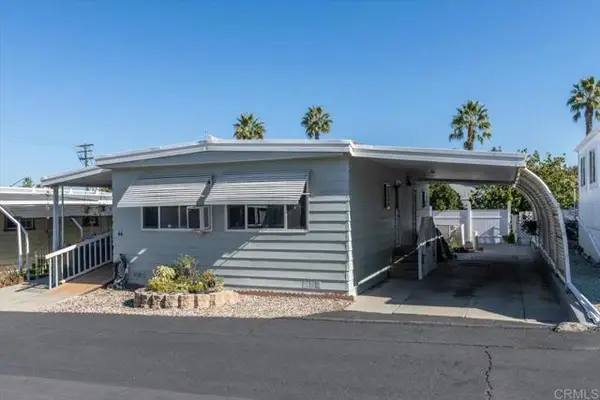 $144,900Active2 beds 2 baths800 sq. ft.
$144,900Active2 beds 2 baths800 sq. ft.718 Sycamore Avenue #44, Vista, CA 92083
MLS# CRNDP2600223Listed by: LEAH COLE REALTY - Coming Soon
 $965,000Coming Soon3 beds 3 baths
$965,000Coming Soon3 beds 3 baths2592 Coronado Place, Vista, CA 92081
MLS# NDP2600222Listed by: HOMESMART REALTY WEST - New
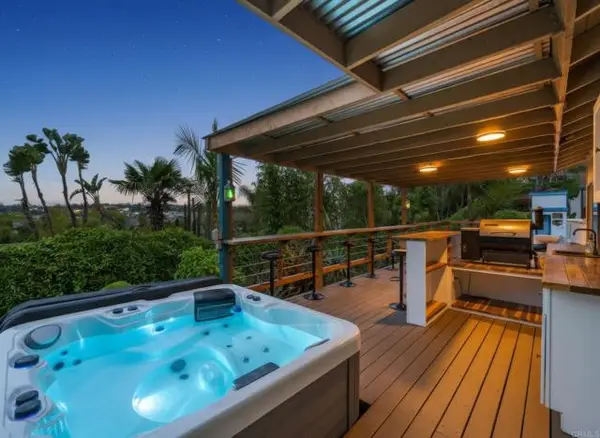 $1,250,000Active5 beds 3 baths2,180 sq. ft.
$1,250,000Active5 beds 3 baths2,180 sq. ft.2422 Plumosa Court, Vista, CA 92081
MLS# CRNDP2600207Listed by: WHOLE LIFE PROPERTIES - New
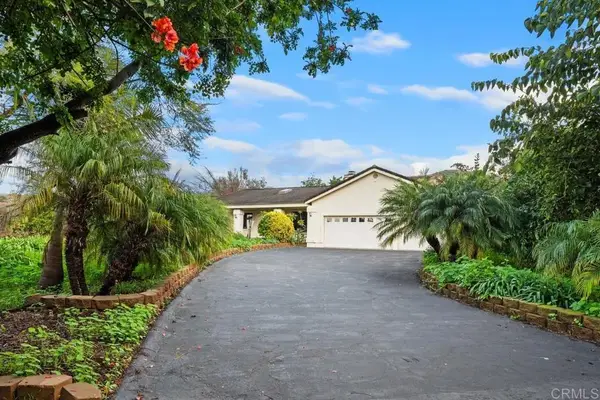 $1,095,000Active4 beds 3 baths2,871 sq. ft.
$1,095,000Active4 beds 3 baths2,871 sq. ft.2362 Lone Oak Lane, Vista, CA 92084
MLS# NDP2600204Listed by: FIRST TEAM REAL ESTATE
