29122 Laurel Valley Drive, Vista, CA 92084
Local realty services provided by:Better Homes and Gardens Real Estate Royal & Associates
29122 Laurel Valley Drive,Vista, CA 92084
$1,050,000
- 2 Beds
- 2 Baths
- 1,385 sq. ft.
- Single family
- Active
Listed by: carol kemp
Office: carol kemp, broker
MLS#:CROC25151438
Source:CA_BRIDGEMLS
Price summary
- Price:$1,050,000
- Price per sq. ft.:$758.12
- Monthly HOA dues:$395
About this home
Do not miss this elegant, turnkey, stunning single story home has been professionally & exquisitely designed, completely remodeled in a Modern French style, for the buyer with the most discriminating taste! This amazing Golf Course FRONTAGE VIEW home sits on a quiet, double cul-de-sac, single loaded street behind the gates of The Haven's Country Club Community! The VERY BEST sit-down, unobstructed expansive 180 degree views of the 1st & 9th fairway & the mountains beyond of the Ted Robinson Sr. 72-Par golf course, in the prestigious, gated community of the Vista Valley Villas. Meander through the gate to your colorfully landscaped entry & step into refined sophistication onto White Oak WOOD flooring in a Herringbone pattern throughout! Beamed & vaulted ceilings complete w/ recessed lighting & skylights allowing an abundance of dappled natural light. Westerly views are enjoyed from the Kitchen, Dining Room, back Patio & Living Rooms. Gourmet Chef's dream Kitchen w/ all new Custom Cabinetry w/ soft close feature, Breakfast Room, Quartzite Countertops w/ Marble Backsplash & Porcelain Farm Sink, sit at counter as well as French Doors that lead to your garden entry. Kitchen is extremely well-appointed boasting only the finest appliances including a 43†wide, “La Cornue†5 burner
Contact an agent
Home facts
- Year built:1987
- Listing ID #:CROC25151438
- Added:134 day(s) ago
- Updated:November 21, 2025 at 04:55 PM
Rooms and interior
- Bedrooms:2
- Total bathrooms:2
- Full bathrooms:1
- Living area:1,385 sq. ft.
Heating and cooling
- Cooling:Ceiling Fan(s), Central Air
- Heating:Electric, Heat Pump, Solar
Structure and exterior
- Year built:1987
- Building area:1,385 sq. ft.
- Lot area:0.12 Acres
Finances and disclosures
- Price:$1,050,000
- Price per sq. ft.:$758.12
New listings near 29122 Laurel Valley Drive
- New
 $575,000Active2 beds 2 baths1,624 sq. ft.
$575,000Active2 beds 2 baths1,624 sq. ft.632 Via Bogota, Vista, CA 92081
MLS# CRNDP2510681Listed by: MORGAN BROWN REAL ESTATE, INC - Coming Soon
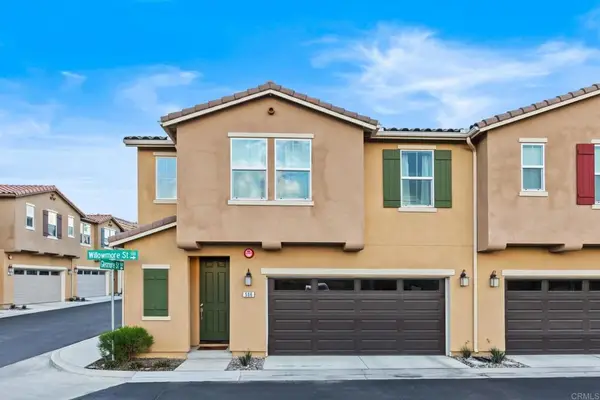 $840,000Coming Soon3 beds 2 baths
$840,000Coming Soon3 beds 2 baths506 Willowmore Street, Vista, CA 92081
MLS# PTP2508699Listed by: ROA CALIFORNIA INC - Coming Soon
 $840,000Coming Soon3 beds 2 baths
$840,000Coming Soon3 beds 2 baths506 Willowmore Street, Vista, CA 92081
MLS# PTP2508699Listed by: ROA CALIFORNIA INC - New
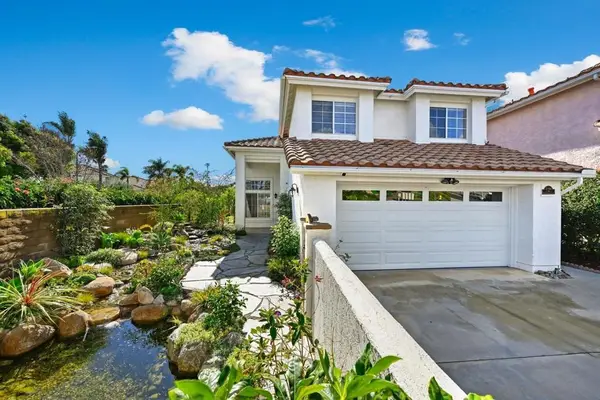 $1,025,000Active4 beds 3 baths1,863 sq. ft.
$1,025,000Active4 beds 3 baths1,863 sq. ft.2198 Redwood Crst, Vista, CA 92081
MLS# 250044295SDListed by: REDFIN CORPORATION - New
 $725,000Active3 beds 2 baths1,200 sq. ft.
$725,000Active3 beds 2 baths1,200 sq. ft.2132 Savona Court, Vista, CA 92084
MLS# CRNDP2510582Listed by: KELLER WILLIAMS REALTY - New
 $1,139,000Active3 beds 2 baths2,112 sq. ft.
$1,139,000Active3 beds 2 baths2,112 sq. ft.1019 Torole Circle, Vista, CA 92084
MLS# CRNDP2510953Listed by: HOMESMART REALTY WEST - New
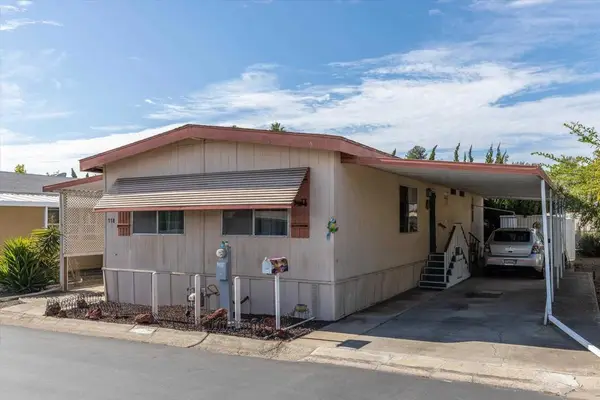 $129,000Active2 beds 2 baths1,120 sq. ft.
$129,000Active2 beds 2 baths1,120 sq. ft.1010 E Bobier Drive #118, Vista, CA 92084
MLS# NDP2510950Listed by: LEAH COLE REALTY - Coming Soon
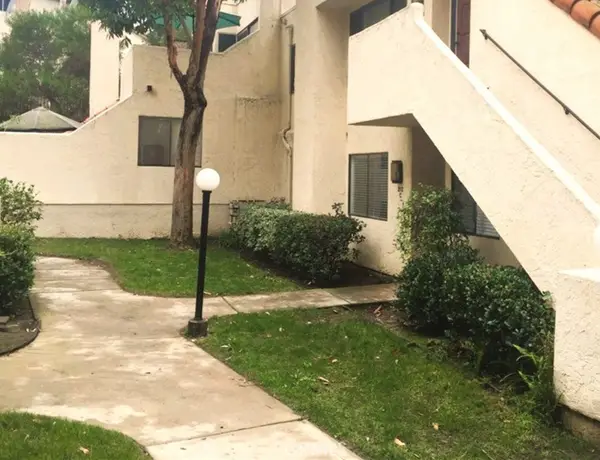 $479,000Coming Soon2 beds 2 baths
$479,000Coming Soon2 beds 2 baths313 N Melrose, Vista, CA 92083
MLS# SW25262185Listed by: LPT REALTY, INC - New
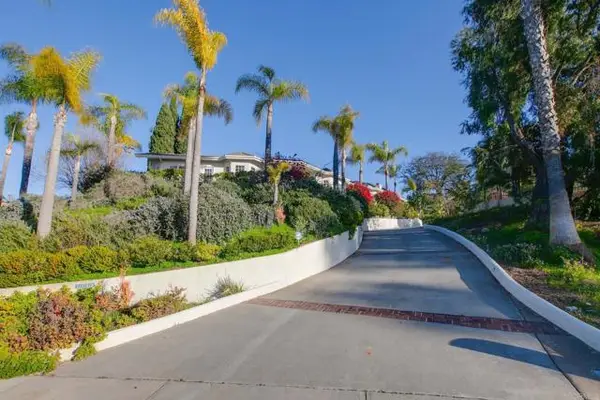 $1,299,000Active4 beds 3 baths3,015 sq. ft.
$1,299,000Active4 beds 3 baths3,015 sq. ft.1248 Via Christina, Vista, CA 92084
MLS# CRNDP2510575Listed by: KELLER WILLIAMS - New
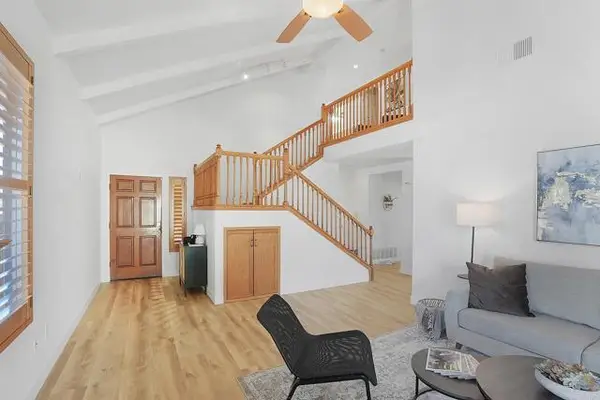 $934,999Active3 beds 3 baths1,631 sq. ft.
$934,999Active3 beds 3 baths1,631 sq. ft.1930 Rosewood Street, Vista, CA 92081
MLS# CRPTP2508571Listed by: BLVDS REALTY
