341 N Melrose Drive #C, Vista, CA 92083
Local realty services provided by:Better Homes and Gardens Real Estate Royal & Associates
Listed by: matt dietor
Office: coldwell banker west
MLS#:CRNDP2309238
Source:CA_BRIDGEMLS
Price summary
- Price:$545,000
- Price per sq. ft.:$419.88
- Monthly HOA dues:$450
About this home
Opportunity knocks with this nicely upgraded 3bd/ 2bth condo in the Melrose Park complex, an ideal haven for those seeking a fresh start or looking to downsize. Spanning 1,298 square feet, this residence boasts a harmonious blend of functionality and style, featuring new vinyl plank flooring throughout, fresh baseboards, and a remodeled kitchen showcasing quartz countertops, mosaic tile backsplash, and stainless steel appliances. The living room is graced with a vaulted ceiling, overhead shelving and a stack stone fireplace that radiates comfort and warmth. The primary suite, complete with a remodeled bathroom and a walk-in closet, offers a private sanctuary within. Remodeled guest bathroom, ceiling fans in each bedroom, in-unit laundry, and a sliding door opening to a cozy outdoor space to enhance the ease of living. Parking made easy with a detached 1-car garage plus one assigned parking space. Community amenities, including a pool, spa, and tennis courts, ensure a leisurely lifestyle. Located just minutes from Vista Village, up and coming with its dining, shopping, breweries, and wine bars, this condo beckons those seeking a downsized yet upgraded dwelling. Seize the opportunity.
Contact an agent
Home facts
- Year built:1980
- Listing ID #:CRNDP2309238
- Added:743 day(s) ago
- Updated:December 17, 2025 at 07:33 PM
Rooms and interior
- Bedrooms:3
- Total bathrooms:2
- Full bathrooms:2
- Living area:1,298 sq. ft.
Heating and cooling
- Heating:Fireplace(s), Forced Air, Natural Gas
Structure and exterior
- Year built:1980
- Building area:1,298 sq. ft.
Finances and disclosures
- Price:$545,000
- Price per sq. ft.:$419.88
New listings near 341 N Melrose Drive #C
- Open Sat, 12 to 3pmNew
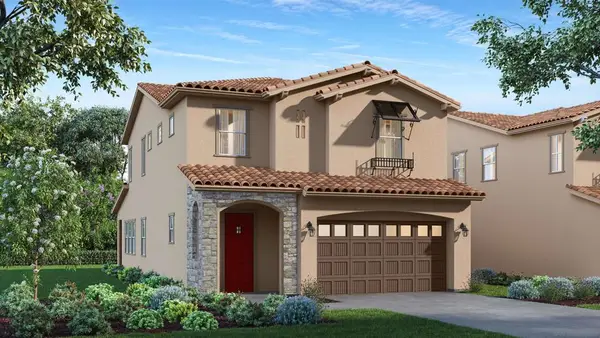 $1,215,000Active4 beds 4 baths2,442 sq. ft.
$1,215,000Active4 beds 4 baths2,442 sq. ft.793 Michael Ct, Vista, CA 92081
MLS# 250045912SDListed by: COMPASS - Coming Soon
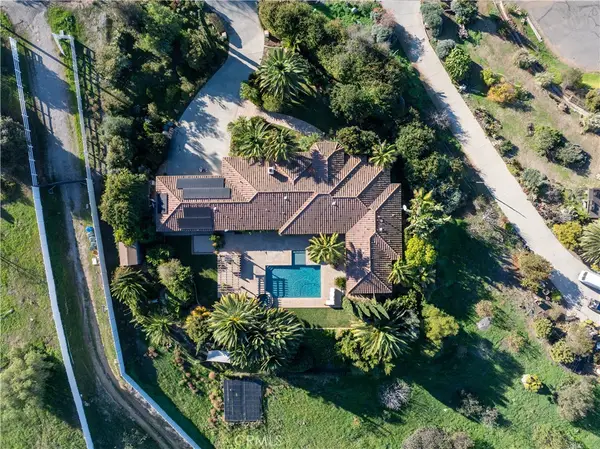 $1,875,000Coming Soon3 beds 3 baths
$1,875,000Coming Soon3 beds 3 baths30415 Disney, Vista, CA 92084
MLS# SW25277603Listed by: NEXTHOME WEST REALTY - New
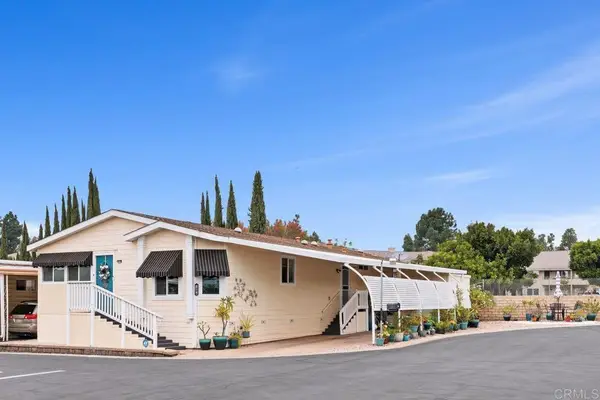 $350,000Active2 beds 2 baths1,539 sq. ft.
$350,000Active2 beds 2 baths1,539 sq. ft.1600 E. Vista Way #40, Vista, CA 92084
MLS# NDP2511488Listed by: COLDWELL BANKER REALTY - New
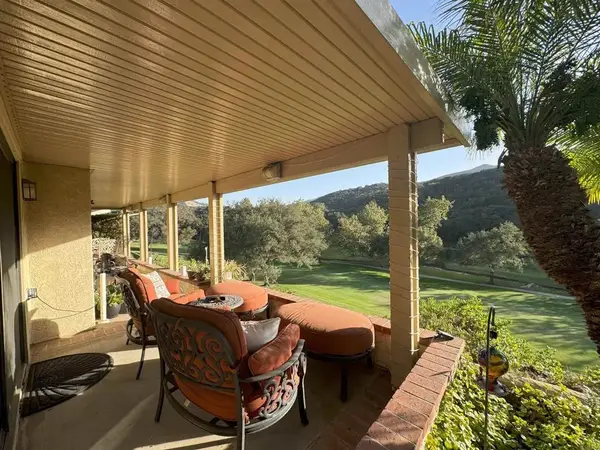 $975,000Active3 beds 3 baths2,086 sq. ft.
$975,000Active3 beds 3 baths2,086 sq. ft.2310 Vista Valley Lane, Vista, CA 92084
MLS# NDP2511482Listed by: PRESTIGE PROPERTIES - Open Sun, 1 to 4pmNew
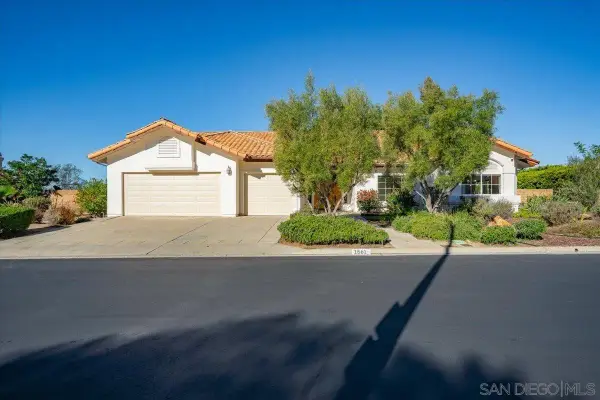 $1,300,000Active4 beds 3 baths2,962 sq. ft.
$1,300,000Active4 beds 3 baths2,962 sq. ft.1561 Greenridge Drive, Vista, CA 92081
MLS# 250045806Listed by: COMPASS - New
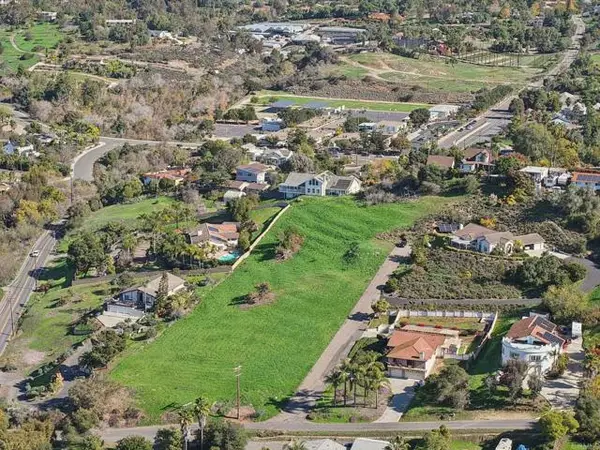 $799,900Active2 Acres
$799,900Active2 Acres1120 Fair Lane, Vista, CA 92084
MLS# CRNDP2511463Listed by: EXP REALTY OF SOUTHERN CA - New
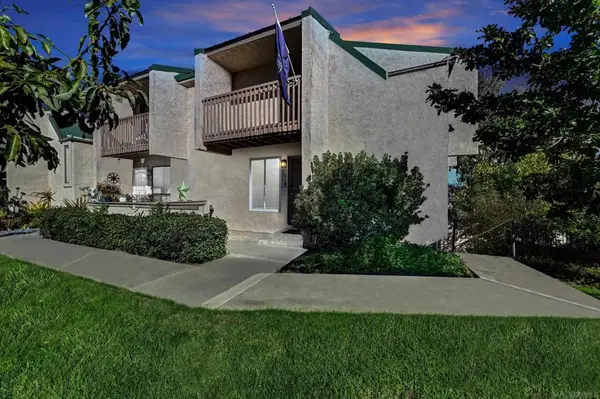 $629,000Active3 beds 3 baths1,365 sq. ft.
$629,000Active3 beds 3 baths1,365 sq. ft.760 Silver Dr, Vista, CA 92083
MLS# 250045780SDListed by: THANK YOU HEROES REALTY - New
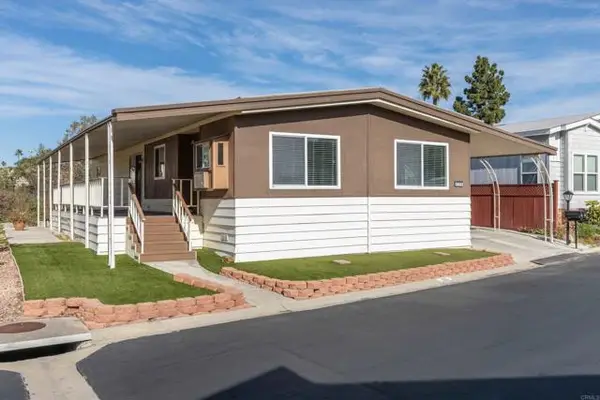 $220,000Active2 beds 2 baths1,440 sq. ft.
$220,000Active2 beds 2 baths1,440 sq. ft.2130 Sunset Drive #135, Vista, CA 92081
MLS# CRNDP2511438Listed by: COLE REALTY & MORTGAGE - New
 $780,000Active3 beds 3 baths1,567 sq. ft.
$780,000Active3 beds 3 baths1,567 sq. ft.1047 Arrowood Trail, Vista, CA 92081
MLS# CRNDP2511436Listed by: KELLER WILLIAMS REALTY - New
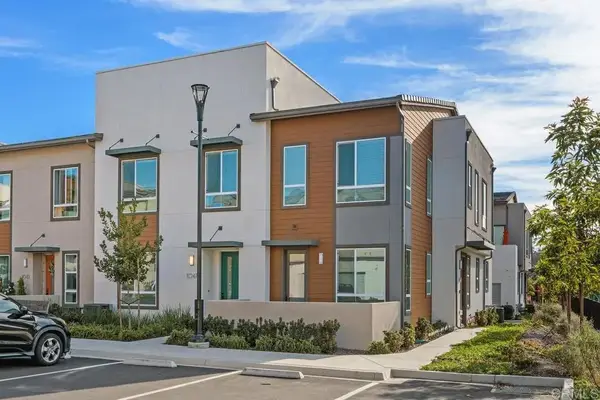 $780,000Active3 beds 3 baths1,567 sq. ft.
$780,000Active3 beds 3 baths1,567 sq. ft.1047 Arrowood Trail, Vista, CA 92081
MLS# NDP2511436Listed by: KELLER WILLIAMS REALTY
