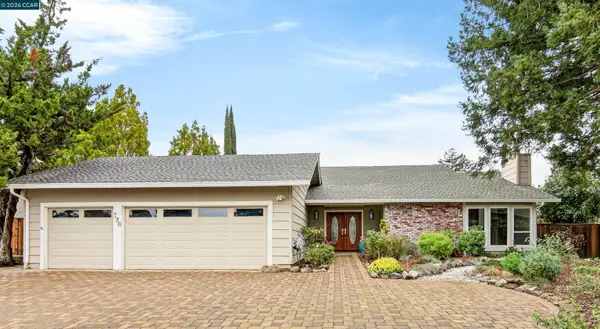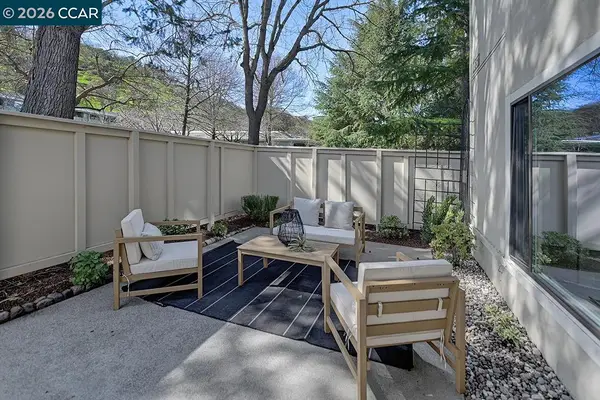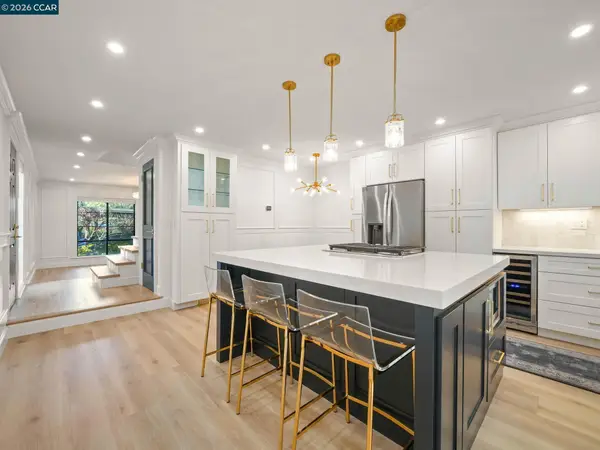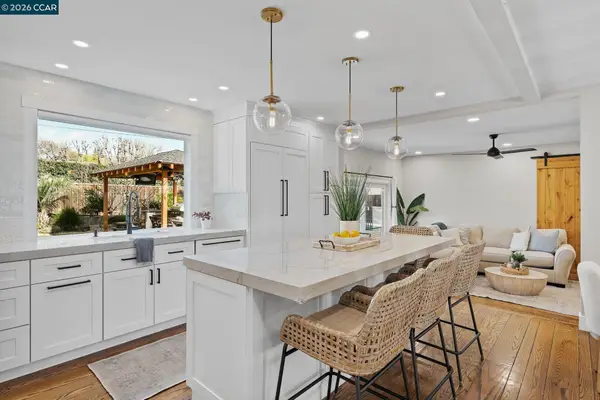1101 Scots Ln, Walnut Creek, CA 94596
Local realty services provided by:Better Homes and Gardens Real Estate Royal & Associates
1101 Scots Ln,Walnut Creek, CA 94596
$2,650,000
- 3 Beds
- 3 Baths
- 2,151 sq. ft.
- Single family
- Active
Listed by: rebecca burns
Office: compass
MLS#:41124846
Source:Bay East, CCAR, bridgeMLS
Price summary
- Price:$2,650,000
- Price per sq. ft.:$1,231.99
About this home
Prime Development Opportunity in Walnut Heights -- Discover a rare opportunity in the highly sought-after Walnut Heights neighborhood of Walnut Creek. This offering includes three expansive parcels (with potential for a 4th lot or an ADU lot). Three parcels situated on predominantly level terrain with gentle slopes between buildable areas—offering a versatile canvas for a range of development possibilities. Whether you envision developing multiple luxury homes, creating a private compound, or building a single estate with sprawling grounds, this property offers unmatched flexibility. One parcel currently features an existing home, adding potential utility while you plan your vision. The main home is on a .63 acre, then the existing two land parcels/lots are .48 and .50 acres. Nestled in a serene, tree-lined setting yet just minutes from downtown Walnut Creek’s shopping, dining, and top-rated schools. This is a developer’s dream or an opportunity for a homeowner seeking privacy and space for their own custom retreat. *Renderings of new construction homes on the property are conceptual only.
Contact an agent
Home facts
- Year built:1951
- Listing ID #:41124846
- Added:236 day(s) ago
- Updated:February 27, 2026 at 03:33 PM
Rooms and interior
- Bedrooms:3
- Total bathrooms:3
- Full bathrooms:2
- Rooms Total:7
- Flooring:Concrete
- Kitchen Description:Range, Refrigerator
- Living area:2,151 sq. ft.
Heating and cooling
- Cooling:Evaporative Cooling
- Heating:Floor Furnace
Structure and exterior
- Year built:1951
- Building area:2,151 sq. ft.
- Lot area:1.61 Acres
- Lot Features:Level, Private
- Architectural Style:Mid Century Modern, Single Family Residence
- Construction Materials:Wood Siding
- Exterior Features:Level, Private, Yard Space
- Foundation Description:Slab
- Levels:1 Story, 1 Story
Finances and disclosures
- Price:$2,650,000
- Price per sq. ft.:$1,231.99
Features and amenities
- Appliances:Range, Refrigerator
- Laundry features:Dryer, In Garage, Washer
- Pool features:Possible Pool Site
New listings near 1101 Scots Ln
- New
 $1,198,000Active2 beds 2 baths1,330 sq. ft.
$1,198,000Active2 beds 2 baths1,330 sq. ft.1856 Almond Ave, Walnut Creek, CA 94596
MLS# 41125296Listed by: INVESTMENT REAL ESTATE - New
 $1,198,000Active-- beds -- baths1,330 sq. ft.
$1,198,000Active-- beds -- baths1,330 sq. ft.1856 Almond Ave, Walnut Creek, CA 94596
MLS# 41125298Listed by: INVESTMENT REAL ESTATE - New
 $1,365,000Active3 beds 2 baths1,687 sq. ft.
$1,365,000Active3 beds 2 baths1,687 sq. ft.2080 Essenay Ave, Walnut Creek, CA 94597
MLS# 41125316Listed by: COMPASS - New
 Listed by BHGRE$1,755,000Active4 beds 3 baths2,665 sq. ft.
Listed by BHGRE$1,755,000Active4 beds 3 baths2,665 sq. ft.726 Buckingham Ct, Walnut Creek, CA 94598
MLS# 41125272Listed by: BETTER HOMES AND GARDENS RP - New
 $425,000Active2 beds 1 baths1,095 sq. ft.
$425,000Active2 beds 1 baths1,095 sq. ft.1557 Rockledge Ln #2, Walnut Creek, CA 94595
MLS# 41125280Listed by: ROSSMOOR REALTY / J.H. RUSSELL - New
 $1,395,000Active3 beds 2 baths1,779 sq. ft.
$1,395,000Active3 beds 2 baths1,779 sq. ft.2421 Mallard Dr, Walnut Creek, CA 94597
MLS# 41122454Listed by: COMPASS - New
 $705,000Active2 beds 2 baths1,202 sq. ft.
$705,000Active2 beds 2 baths1,202 sq. ft.1622 San Luis Rd, Walnut Creek, CA 94597
MLS# 41124925Listed by: COMPASS - New
 $854,000Active3 beds 3 baths1,739 sq. ft.
$854,000Active3 beds 3 baths1,739 sq. ft.2589 Pine Knoll Dr #5, Walnut Creek, CA 94595
MLS# 41125209Listed by: ROSSMOOR REALTY / J.H. RUSSELL - New
 $1,339,500Active3 beds 2 baths1,662 sq. ft.
$1,339,500Active3 beds 2 baths1,662 sq. ft.2081 Essenay Ave, Walnut Creek, CA 94597
MLS# 41125201Listed by: BRICKHOUSE REAL ESTATE PARTNER - New
 $1,450,000Active5 beds 3 baths2,374 sq. ft.
$1,450,000Active5 beds 3 baths2,374 sq. ft.1734 Orleans Ct, Walnut Creek, CA 94598
MLS# 41125193Listed by: COMPASS

