127 Caminar Way, Walnut Creek, CA 94596
Local realty services provided by:Better Homes and Gardens Real Estate Reliance Partners
127 Caminar Way,Walnut Creek, CA 94596
$4,498,000
- 5 Beds
- 6 Baths
- 5,270 sq. ft.
- Single family
- Active
Listed by: danielle cranston
Office: compass
MLS#:41113584
Source:CAMAXMLS
Price summary
- Price:$4,498,000
- Price per sq. ft.:$853.51
About this home
Welcome to 127 Caminar Way – a private Hollywood Hills–style estate in Walnut Creek, where modern luxury meets sweeping panoramic views. Set on a secluded lot framed by majestic oaks and magnolias, this reimagined property showcases a sleek open-concept design and high-end finishes throughout. A true highlight is the stylish 1-bedroom ADU with its own private entrance, offering endless versatility — ideal for guests, multi-generational living, or potential rental income. Designed with the same attention to detail as the main residence, the ADU seamlessly complements the estate’s contemporary aesthetic while providing comfort and independence. The main home features a gourmet kitchen with custom cabinetry and Miele appliances, flowing effortlessly into elegant living and dining areas. The expansive great room offers a sleek kitchenette, modern gas fireplace and designer lighting, opening to a large deck with breathtaking hillside views. Just off the great room, a tranquil Zen garden with a firepit invites quiet relaxation, while the newly resurfaced pool captures panoramic views of the Walnut Creek skyline. The grounds also include 4 active beehives and ample space for a sport or pickleball court. This one-of-a-kind estate delivers the ultimate blend of luxury, comfort and privacy
Contact an agent
Home facts
- Year built:1971
- Listing ID #:41113584
- Added:54 day(s) ago
- Updated:November 26, 2025 at 02:22 PM
Rooms and interior
- Bedrooms:5
- Total bathrooms:6
- Full bathrooms:5
- Living area:5,270 sq. ft.
Heating and cooling
- Cooling:Central Air, Multi Units
- Heating:Zoned
Structure and exterior
- Roof:Composition Shingles
- Year built:1971
- Building area:5,270 sq. ft.
- Lot area:0.5 Acres
Utilities
- Water:Public
Finances and disclosures
- Price:$4,498,000
- Price per sq. ft.:$853.51
New listings near 127 Caminar Way
- New
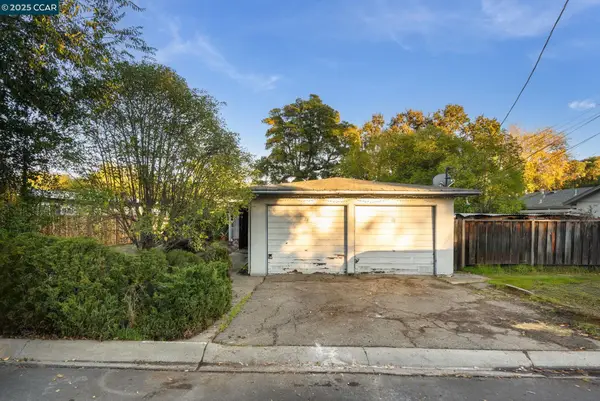 $695,000Active-- beds -- baths1,400 sq. ft.
$695,000Active-- beds -- baths1,400 sq. ft.74-78 Palana Ct, WALNUT CREEK, CA 94595
MLS# 41118062Listed by: LUXE REALTY GROUP 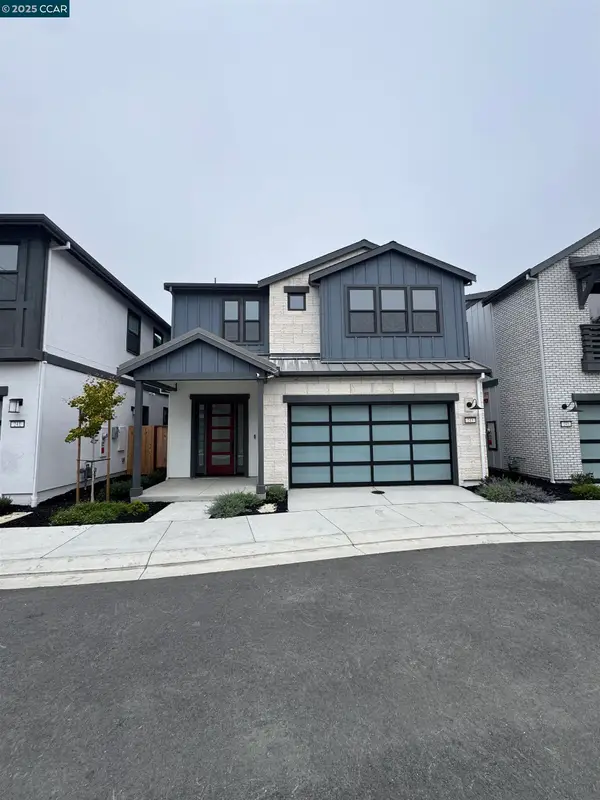 $1,799,000Pending3 beds 3 baths2,100 sq. ft.
$1,799,000Pending3 beds 3 baths2,100 sq. ft.243 Haleena Place, Walnut Creek, CA 94597
MLS# 41118162Listed by: LUXE REAL ESTATE- New
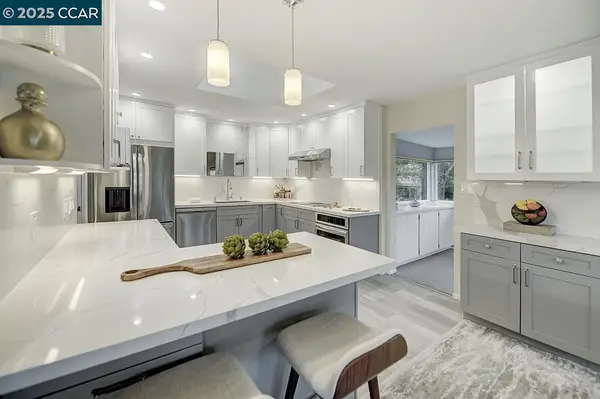 $985,000Active3 beds 2 baths2,476 sq. ft.
$985,000Active3 beds 2 baths2,476 sq. ft.2900 Tice Creek Dr #1 & 3, Walnut Creek, CA 94595
MLS# 41116980Listed by: ROSSMOOR REALTY / J.H. RUSSELL - New
 $1,088,000Active4 beds 4 baths2,050 sq. ft.
$1,088,000Active4 beds 4 baths2,050 sq. ft.184 Oak Circle, Walnut Creek, CA 94597
MLS# ML82028240Listed by: SUMMERHILL BROKERAGE INC - New
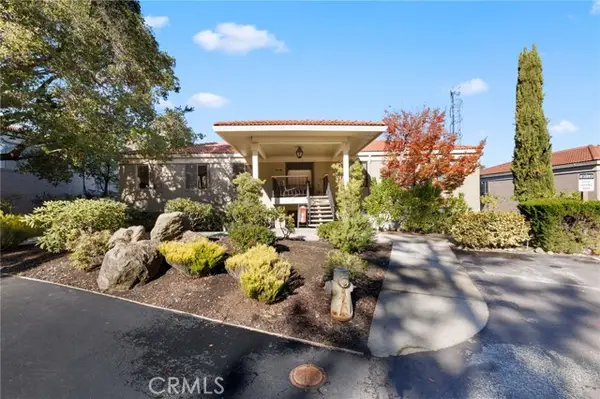 $625,000Active2 beds 2 baths1,406 sq. ft.
$625,000Active2 beds 2 baths1,406 sq. ft.3117 Terra Granada Drive #1, Walnut Creek, CA 94595
MLS# CRFR25265145Listed by: THE APEX BROKER, INC - New
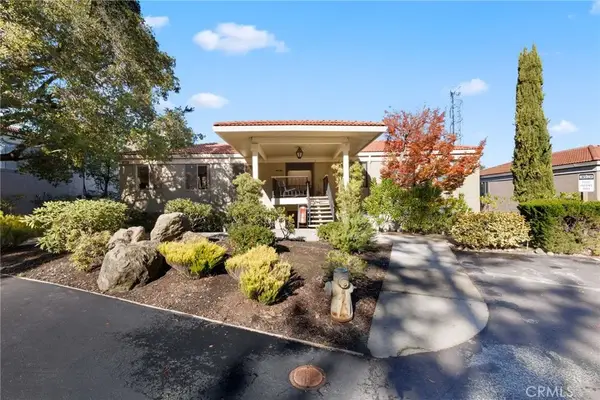 $625,000Active2 beds 2 baths1,406 sq. ft.
$625,000Active2 beds 2 baths1,406 sq. ft.3117 Terra Granada Drive #1, Walnut Creek, CA 94595
MLS# FR25265145Listed by: THE APEX BROKER, INC - New
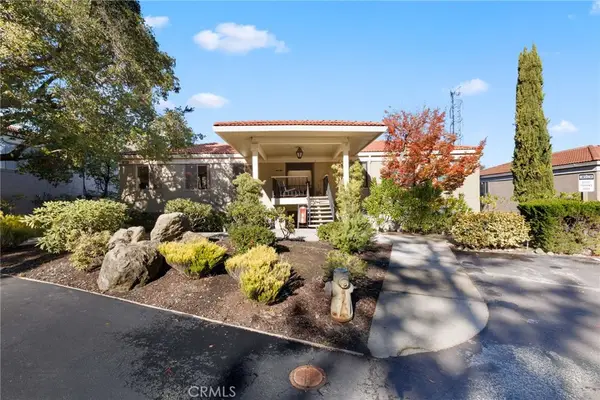 $625,000Active2 beds 2 baths1,406 sq. ft.
$625,000Active2 beds 2 baths1,406 sq. ft.3117 Terra Granada Drive #1, Walnut Creek, CA 94595
MLS# FR25265145Listed by: THE APEX BROKER, INC - New
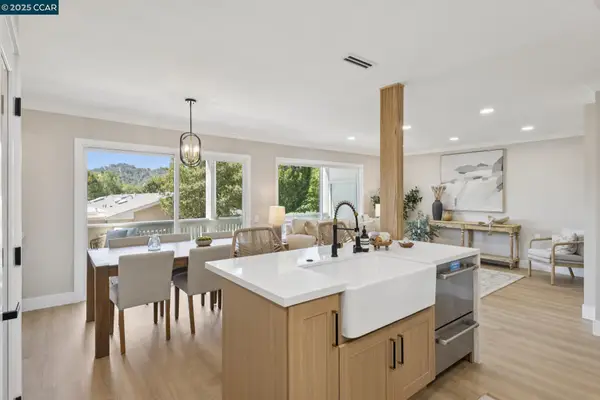 $638,000Active2 beds 2 baths1,054 sq. ft.
$638,000Active2 beds 2 baths1,054 sq. ft.2101 Golden Rain #14, Walnut Creek, CA 94595
MLS# 41118056Listed by: COMPASS - New
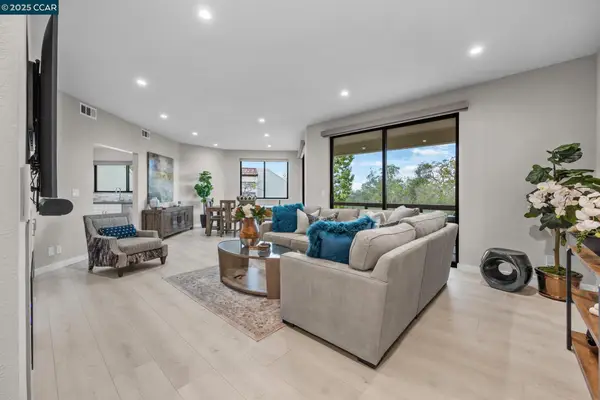 $1,150,000Active2 beds 2 baths1,492 sq. ft.
$1,150,000Active2 beds 2 baths1,492 sq. ft.3535 Terra Granada Dr #1B, Walnut Creek, CA 94595
MLS# 41115985Listed by: BHHS DRYSDALE PROPERTIES - New
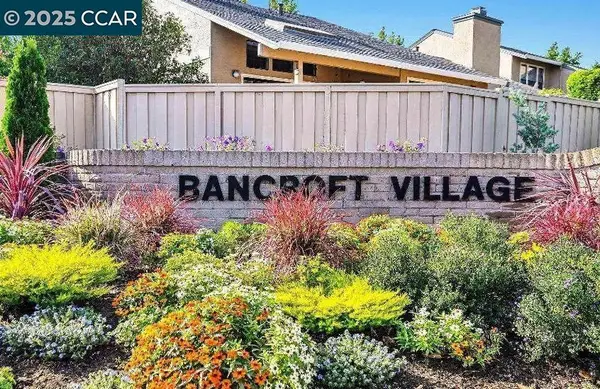 Listed by BHGRE$1,050,000Active3 beds 3 baths1,700 sq. ft.
Listed by BHGRE$1,050,000Active3 beds 3 baths1,700 sq. ft.1936 Nero Ct, Walnut Creek, CA 94598
MLS# 41117993Listed by: BETTER HOMES AND GARDENS RP
