130 Hillcroft Way, Walnut Creek, CA 94597
Local realty services provided by:Better Homes and Gardens Real Estate Property Shoppe
130 Hillcroft Way,Walnut Creek, CA 94597
$1,798,000
- 4 Beds
- 4 Baths
- 3,328 sq. ft.
- Single family
- Active
Listed by: sharry chimienti, karen hultman
Office: compass
MLS#:41121259
Source:CRMLS
Price summary
- Price:$1,798,000
- Price per sq. ft.:$540.26
About this home
Experience peaceful living just minutes from downtown Walnut Creek and Lafayette. Nestled among mature redwoods in a secluded setting, this beautifully crafted cedar-shingled home offers inspiring views of Mt. Diablo and the Acalanes Ridge. The light-filled main level features soaring ceilings, hardwood floors, a large rustic fireplace, and a wall of windows framing the ever-changing landscape. The updated eat-in kitchen includes granite countertops, stainless steel appliances, wine refrigerator, breakfast bar seating, and opens to the dining area with access to a spacious wraparound deck—ideal for entertaining. The primary suite is a private retreat with vaulted ceilings, abundant natural light, and direct access to a large private deck. The lower level provides excellent flexibility with three large bedrooms, two full bathrooms, and a generous family room featuring a brick fireplace, wet bar, and direct access to the landscaped backyard and hot tub overlooking the hills. Owned solar helps reduce energy costs. Centrally located near award-winning schools, trails, open space, shopping, and dining.
Contact an agent
Home facts
- Year built:1981
- Listing ID #:41121259
- Added:166 day(s) ago
- Updated:January 22, 2026 at 02:49 PM
Rooms and interior
- Bedrooms:4
- Total bathrooms:4
- Full bathrooms:3
- Half bathrooms:1
- Living area:3,328 sq. ft.
Heating and cooling
- Cooling:Central Air
- Heating:Forced Air
Structure and exterior
- Roof:Shingle
- Year built:1981
- Building area:3,328 sq. ft.
- Lot area:0.6 Acres
Utilities
- Sewer:Public Sewer
Finances and disclosures
- Price:$1,798,000
- Price per sq. ft.:$540.26
New listings near 130 Hillcroft Way
- New
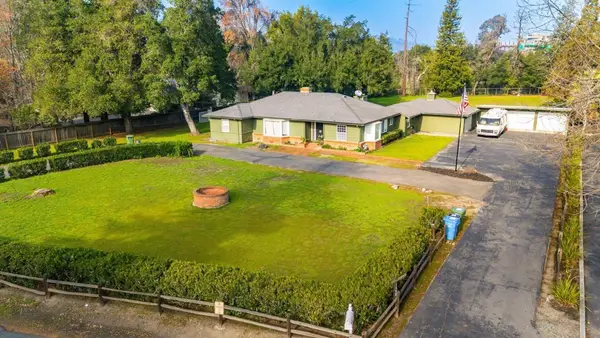 $2,500,000Active3 beds 3 baths2,125 sq. ft.
$2,500,000Active3 beds 3 baths2,125 sq. ft.1690 Newell Ave, Walnut Creek, CA 94595
MLS# 41121534Listed by: KELLER WILLIAMS REALTY - New
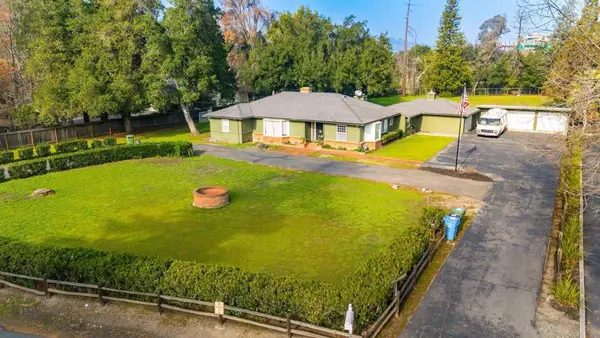 $2,500,000Active1.25 Acres
$2,500,000Active1.25 Acres1690 Newell Ave, Walnut Creek, CA 94595
MLS# 41121536Listed by: KELLER WILLIAMS REALTY - Open Sun, 1 to 4pmNew
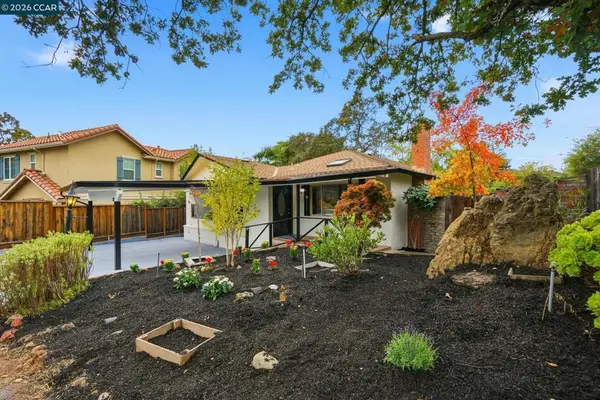 $1,099,950Active3 beds 3 baths1,533 sq. ft.
$1,099,950Active3 beds 3 baths1,533 sq. ft.289 Sierra Dr, Walnut Creek, CA 94596
MLS# 41121490Listed by: PARAGON REAL ESTATE SERVICES - New
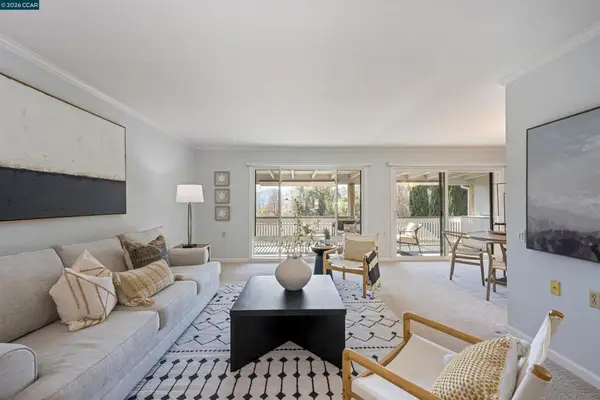 $450,000Active2 beds 1 baths1,054 sq. ft.
$450,000Active2 beds 1 baths1,054 sq. ft.2817 Golden Rain Rd #7, Walnut Creek, CA 94595
MLS# 41121430Listed by: KELLER WILLIAMS REALTY 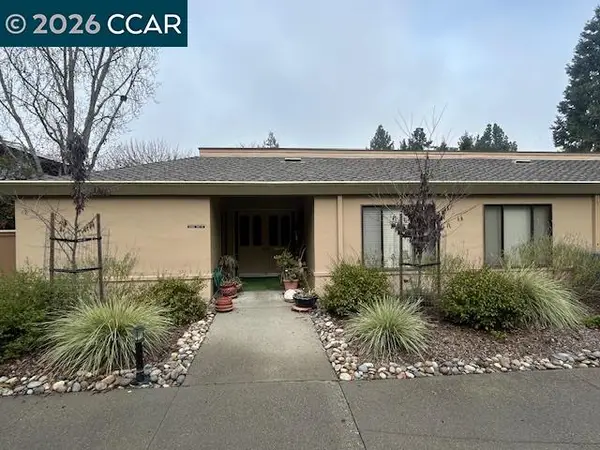 $425,000Pending2 beds 2 baths1,049 sq. ft.
$425,000Pending2 beds 2 baths1,049 sq. ft.1433 Oakmont Dr #3, Walnut Creek, CA 94595
MLS# 41121434Listed by: COLDWELL BANKER- New
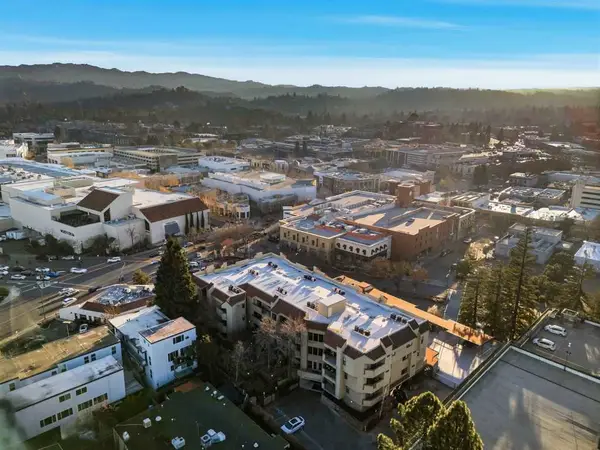 $795,000Active2 beds 2 baths1,056 sq. ft.
$795,000Active2 beds 2 baths1,056 sq. ft.1201 Alta Vista Dr #203, Walnut Creek, CA 94596
MLS# 41121378Listed by: REALTY ONE GROUP FUTURE - New
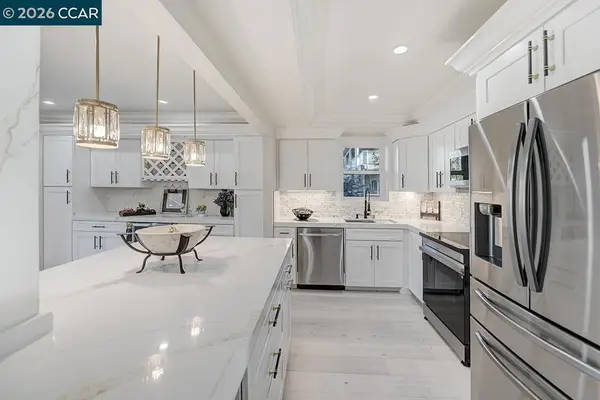 $639,000Active2 beds 2 baths1,304 sq. ft.
$639,000Active2 beds 2 baths1,304 sq. ft.2601 Pine Knoll Dr #16, Walnut Creek, CA 94595
MLS# 41121370Listed by: ROSSMOOR REALTY / J.H. RUSSELL - Open Fri, 5 to 7pmNew
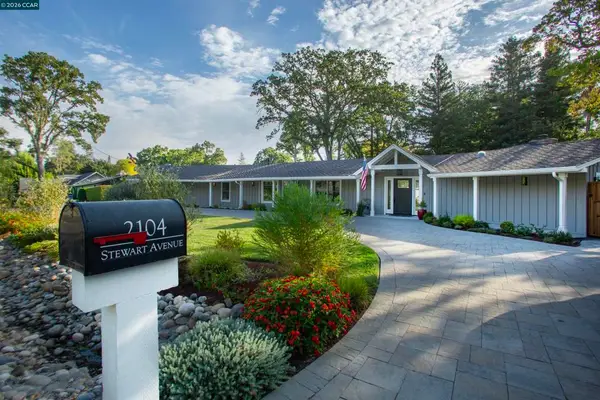 $2,999,000Active5 beds 4 baths3,736 sq. ft.
$2,999,000Active5 beds 4 baths3,736 sq. ft.2104 Stewart Ave, Walnut Creek, CA 94596
MLS# 41121372Listed by: BLVD REAL ESTATE - Open Sat, 1 to 4pmNew
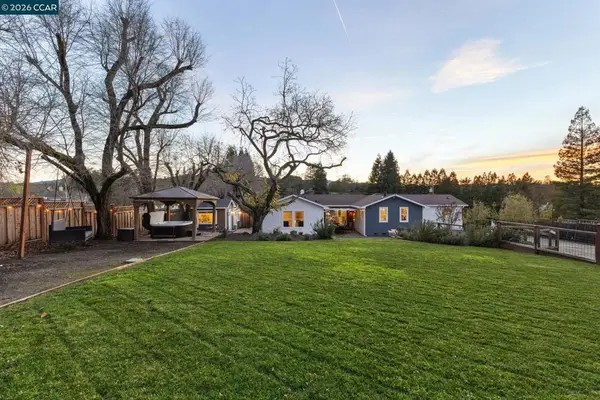 $1,948,000Active3 beds 3 baths1,826 sq. ft.
$1,948,000Active3 beds 3 baths1,826 sq. ft.2216 Blackwood Dr, Walnut Creek, CA 94596
MLS# 41119522Listed by: CHRISTIE'S INTL RE SERENO - New
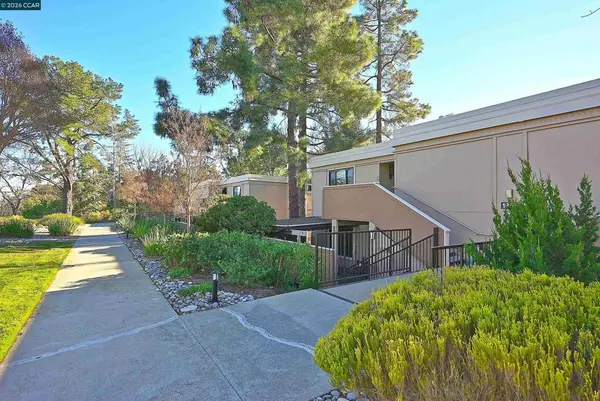 $469,000Active2 beds 2 baths1,157 sq. ft.
$469,000Active2 beds 2 baths1,157 sq. ft.1857 Golden Rain Rd #1, Walnut Creek, CA 94595
MLS# 41121267Listed by: WINDERMERE DIABLO REALTY
