1310 Creekside Drive #303, Walnut Creek, CA 94596
Local realty services provided by:Better Homes and Gardens Real Estate Reliance Partners
Listed by: mahshid shaghafi
Office: christie's intl re sereno
MLS#:41109332
Source:CAMAXMLS
Price summary
- Price:$895,000
- Price per sq. ft.:$530.21
- Monthly HOA dues:$532
About this home
Beautiful Penthouse, Largest unit in the building, almost 1700 sq. ft., 2 bedrooms Plus Bonus room / 3rd bedroom and office space, 2 baths, 2 garage spaces, Full size washer and dryer, Spacious Living room & Dining room with cozy gas fireplace. Gourmet Kitchen with granite counter, gas stove, refrigerator and breakfast bar. Rare opportunity to own a modern condo in a serene comfortable and convenient newer building in Walnut creek. Excellent Location, Perfect condition, open & airy floor plan, Private patio with storage area and view of the beautiful Oak trees. This beautiful community offers secure garage parking, elevator, workout room, and bike cage. Perfectly located within minutes from Iron Horse Trail, close to Downtown, premier shopping, restaurants, Kaiser hospital, Bart station and 680/24 HWY. HOA of only $532/Month Water & Garbage are included.
Contact an agent
Home facts
- Year built:2006
- Listing ID #:41109332
- Added:84 day(s) ago
- Updated:November 15, 2025 at 03:47 PM
Rooms and interior
- Bedrooms:2
- Total bathrooms:2
- Full bathrooms:2
- Living area:1,688 sq. ft.
Heating and cooling
- Cooling:Ceiling Fan(s), Central Air
- Heating:Forced Air
Structure and exterior
- Roof:Composition
- Year built:2006
- Building area:1,688 sq. ft.
Utilities
- Water:Public
Finances and disclosures
- Price:$895,000
- Price per sq. ft.:$530.21
New listings near 1310 Creekside Drive #303
- Open Sun, 1 to 3pmNew
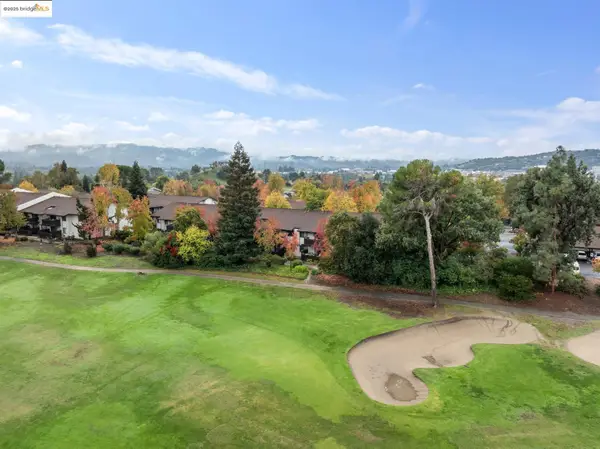 $375,000Active1 beds 1 baths665 sq. ft.
$375,000Active1 beds 1 baths665 sq. ft.1471 Marchbanks Dr #4, WALNUT CREEK, CA 94598
MLS# 41117700Listed by: COMPASS - New
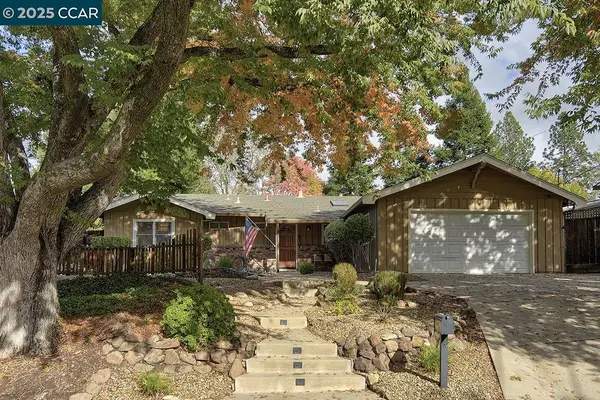 $1,520,000Active4 beds 3 baths2,004 sq. ft.
$1,520,000Active4 beds 3 baths2,004 sq. ft.14 Huntoon Ct, Walnut Creek, CA 94596
MLS# 41117662Listed by: ROSSMOOR REALTY / J.H. RUSSELL - New
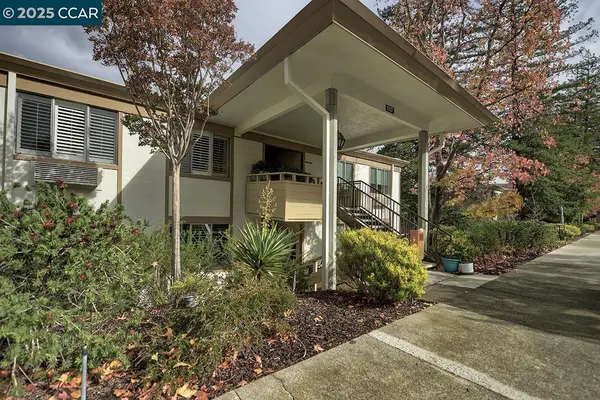 $345,000Active2 beds 1 baths1,054 sq. ft.
$345,000Active2 beds 1 baths1,054 sq. ft.1317 Ptarmigan Dr #6, Walnut Creek, CA 94595
MLS# 41117668Listed by: ROSSMOOR REALTY / J.H. RUSSELL - New
 $1,520,000Active4 beds 3 baths2,004 sq. ft.
$1,520,000Active4 beds 3 baths2,004 sq. ft.14 Huntoon Ct, Walnut Creek, CA 94596
MLS# 41117662Listed by: ROSSMOOR REALTY / J.H. RUSSELL - New
 $345,000Active2 beds 1 baths1,054 sq. ft.
$345,000Active2 beds 1 baths1,054 sq. ft.1317 Ptarmigan Dr #6, Walnut Creek, CA 94595
MLS# 41117668Listed by: ROSSMOOR REALTY / J.H. RUSSELL - New
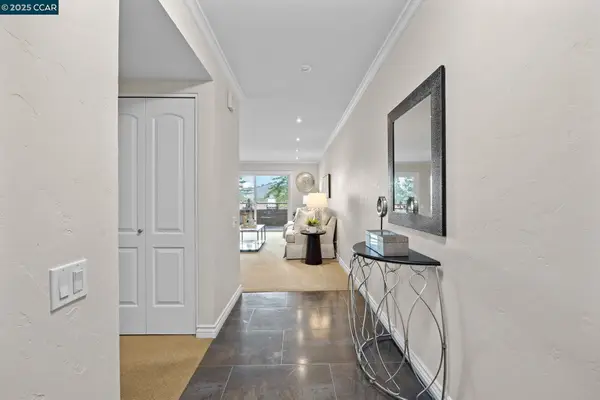 $695,550Active2 beds 2 baths1,251 sq. ft.
$695,550Active2 beds 2 baths1,251 sq. ft.1129 Avenida Sevilla #5B, Walnut Creek, CA 94595
MLS# 41117630Listed by: BHHS DRYSDALE PROPERTIES - Open Sun, 1 to 4pmNew
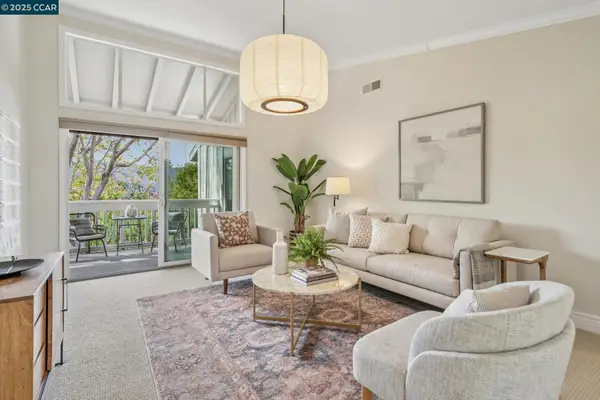 $775,000Active2 beds 2 baths1,401 sq. ft.
$775,000Active2 beds 2 baths1,401 sq. ft.870 Terra California Dr #5, WALNUT CREEK, CA 94595
MLS# 41117605Listed by: COMPASS - New
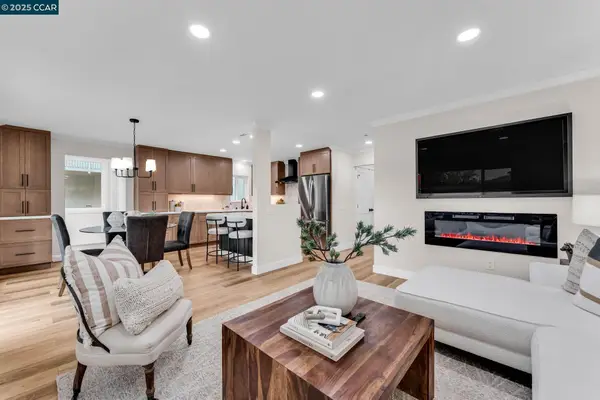 $699,000Active2 beds 2 baths1,222 sq. ft.
$699,000Active2 beds 2 baths1,222 sq. ft.1216 Fairlawn Ct #8, Walnut Creek, CA 94595
MLS# 41117143Listed by: COMPASS - New
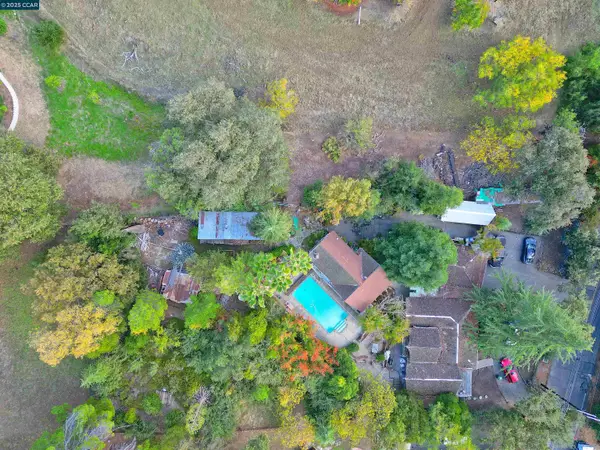 $1,400,000Active3 beds 1 baths2,073 sq. ft.
$1,400,000Active3 beds 1 baths2,073 sq. ft.3160 Walnut Blvd, Walnut Creek, CA 94597
MLS# 41117513Listed by: CHRISTIE'S INTL RE SERENO - New
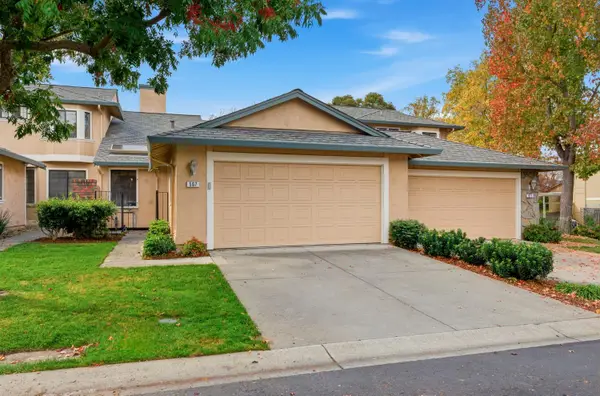 $980,000Active3 beds 2 baths1,537 sq. ft.
$980,000Active3 beds 2 baths1,537 sq. ft.567 Cabot Court, Walnut Creek, CA 94598
MLS# 225144110Listed by: LPT REALTY, INC
