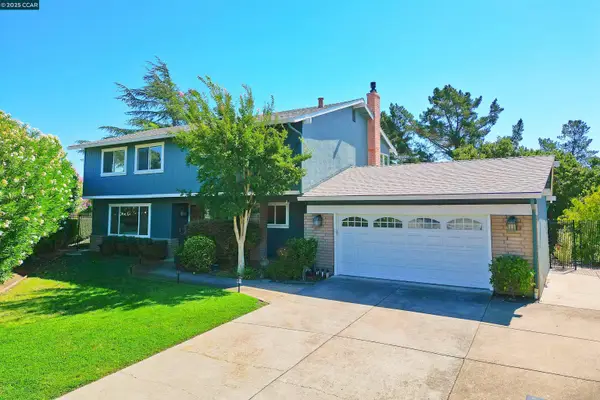1411 Marchbanks Dr #2, Walnut Creek, CA 94598
Local realty services provided by:Better Homes and Gardens Real Estate Royal & Associates
Listed by:joe gatti
Office:compass
MLS#:41107795
Source:CA_BRIDGEMLS
Price summary
- Price:$385,500
- Price per sq. ft.:$579.7
- Monthly HOA dues:$554
About this home
No rental restrictions! Option to include furniture! Set on the highly desirable first floor of the sought-after Diablo Hills community, this stylishly remodeled 1-bedroom, 1-bath condo offers approx. 665 sq ft of modern living—welcome to resort-style comfort in the heart of Walnut Creek. The sleek kitchen boasts quartz counters, stainless steel appliances, and an open design that flows seamlessly into the living area with new high-end frosted maple laminate flooring. The updated bathroom is complete with a granite vanity, tiled floors, and a tile-surround shower over tub. Step outside to your private patio deck for a quiet retreat. Additional highlights include no current rental restrictions (buyer to verify), assigned parking (#164), indoor storage (#168), and convenient laundry access. Community amenities abound with a pool, BBQ area, clubhouse, gym, sauna, and more. Perfectly located just steps from Diablo Hills Golf Course, Heather Farms Park, John Muir Hospital, and Ygnacio Valley Shopping Center—this home blends comfort, style, and convenience. Don’t miss your chance to own this move-in-ready gem in one of Walnut Creek’s best locations!
Contact an agent
Home facts
- Year built:1972
- Listing ID #:41107795
- Added:45 day(s) ago
- Updated:September 29, 2025 at 09:48 PM
Rooms and interior
- Bedrooms:1
- Total bathrooms:1
- Full bathrooms:1
- Living area:665 sq. ft.
Heating and cooling
- Cooling:Wall/Window Unit(s)
- Heating:Baseboard, Wall Furnace
Structure and exterior
- Year built:1972
- Building area:665 sq. ft.
Finances and disclosures
- Price:$385,500
- Price per sq. ft.:$579.7
New listings near 1411 Marchbanks Dr #2
- New
 $445,000Active1 beds 2 baths907 sq. ft.
$445,000Active1 beds 2 baths907 sq. ft.1840 Tice Creek Dr #2310, Walnut Creek, CA 94595
MLS# 41113109Listed by: ROSSMOOR REALTY / J.H. RUSSELL - New
 $1,799,900Active4 beds 3 baths2,468 sq. ft.
$1,799,900Active4 beds 3 baths2,468 sq. ft.152 Rosemont Court, Walnut Creek, CA 94597
MLS# 41113031Listed by: BHHS DRYSDALE PROPERTIES - New
 $1,998,000Active5 beds 4 baths3,389 sq. ft.
$1,998,000Active5 beds 4 baths3,389 sq. ft.455 Kit Fox Ct, Walnut Creek, CA 94598
MLS# 41112525Listed by: DUDUM REAL ESTATE GROUP - New
 $385,000Active1 beds 1 baths620 sq. ft.
$385,000Active1 beds 1 baths620 sq. ft.2724 Oak Rd #88, Walnut Creek, CA 94597
MLS# 41112504Listed by: KELLER WILLIAMS TRI-VALLEY - New
 $949,000Active3 beds 2 baths1,588 sq. ft.
$949,000Active3 beds 2 baths1,588 sq. ft.11 Forest Hills Ct, Walnut Creek, CA 94597
MLS# 41112314Listed by: DUDUM REAL ESTATE GROUP - New
 $535,000Active2 beds 1 baths1,054 sq. ft.
$535,000Active2 beds 1 baths1,054 sq. ft.1132 Running Springs #11, Walnut Creek, CA 94595
MLS# 41113041Listed by: HACIENDA REAL ESTATE - New
 $535,000Active2 beds 1 baths1,054 sq. ft.
$535,000Active2 beds 1 baths1,054 sq. ft.1132 Running Springs #11, Walnut Creek, CA 94595
MLS# 41113041Listed by: HACIENDA REAL ESTATE - New
 $325,000Active2 beds 1 baths1,054 sq. ft.
$325,000Active2 beds 1 baths1,054 sq. ft.1108 Fairlawn Ct. #6, Walnut Creek, CA 94595
MLS# 41113007Listed by: ALPHA GROUP REALTY - New
 $330,000Active2 beds 1 baths1,430 sq. ft.
$330,000Active2 beds 1 baths1,430 sq. ft.3117 Golden Rain Rd #12, WALNUT CREEK, CA 94595
MLS# 41112991Listed by: ROSSMOOR REALTY / J.H. RUSSELL - Open Tue, 10am to 12pmNew
 $330,000Active2 beds 1 baths1,430 sq. ft.
$330,000Active2 beds 1 baths1,430 sq. ft.3117 Golden Rain Rd #12, Walnut Creek, CA 94595
MLS# 41112991Listed by: ROSSMOOR REALTY / J.H. RUSSELL
