1471 Marchbanks Dr #4, Walnut Creek, CA 94598
Local realty services provided by:Better Homes and Gardens Real Estate Royal & Associates
1471 Marchbanks Dr #4,Walnut Creek, CA 94598
$375,000
- 1 Beds
- 1 Baths
- 665 sq. ft.
- Condominium
- Pending
Listed by: neal conatser
Office: compass
MLS#:41117700
Source:CA_BRIDGEMLS
Price summary
- Price:$375,000
- Price per sq. ft.:$563.91
- Monthly HOA dues:$554
About this home
Special top floor condo nestled in the heart of Walnut Creek and featuring pastoral views of the Diablo Hills golf course. This cozy residence provides the perfect blend of comfort and convenience, ideal for those seeking a serene living space with modern amenities. Step inside to discover a thoughtfully designed layout with a warm and welcoming ambiance and an dedicated balcony for taking in the verdant views and resort-like setting. New carpet and paint throughout. The galley kitchen is well-equipped with essential appliances, including a dishwasher, range, and range hood, making meal preparations a breeze. Climate control is efficiently managed with window AC installation and baseboard heating, ensuring comfort in every season. This charming condo is a perfect starter home or a tranquil retreat for those looking to downsize without sacrificing modern comforts. Embrace the opportunity to own a piece of Walnut Creek's vibrant lifestyle and enjoy being a short 5-10 minutes from downtown, BART, the freeway, and so much more. HOA amenities include a pool, club house, gym, and community laundry. Deeded carport parking and supplemental storage unit included.
Contact an agent
Home facts
- Year built:1972
- Listing ID #:41117700
- Added:52 day(s) ago
- Updated:January 09, 2026 at 08:32 AM
Rooms and interior
- Bedrooms:1
- Total bathrooms:1
- Full bathrooms:1
- Living area:665 sq. ft.
Heating and cooling
- Cooling:Wall/Window Unit(s)
- Heating:Baseboard, Electric
Structure and exterior
- Roof:Shingle
- Year built:1972
- Building area:665 sq. ft.
Finances and disclosures
- Price:$375,000
- Price per sq. ft.:$563.91
New listings near 1471 Marchbanks Dr #4
- New
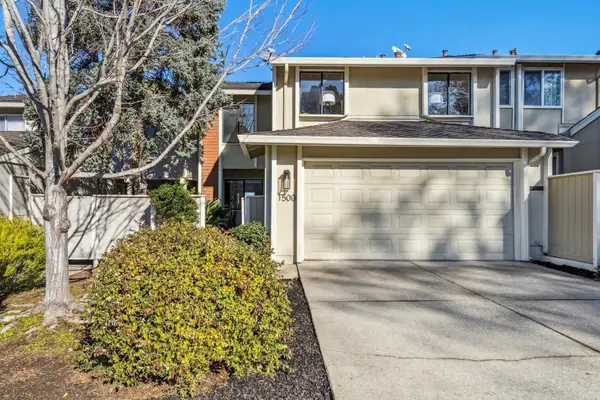 $949,000Active3 beds 3 baths1,553 sq. ft.
$949,000Active3 beds 3 baths1,553 sq. ft.1500 Siskiyou Dr, Walnut Creek, CA 94598
MLS# 41120362Listed by: COMPASS - New
 $359,000Active2 beds 1 baths1,095 sq. ft.
$359,000Active2 beds 1 baths1,095 sq. ft.1708 Oakmont Dr #1, Walnut Creek, CA 94595
MLS# 41120370Listed by: ROSSMOOR REALTY / J.H. RUSSELL - New
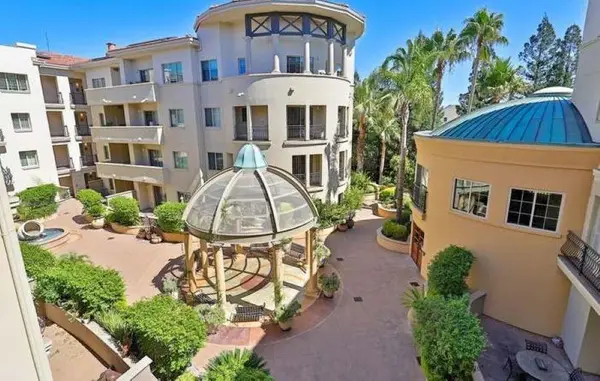 $499,900Active1 beds 1 baths681 sq. ft.
$499,900Active1 beds 1 baths681 sq. ft.1315 Alma Ave #331, Walnut Creek, CA 94596
MLS# 41120372Listed by: CHRISTIE'S INTL RE SERENO - New
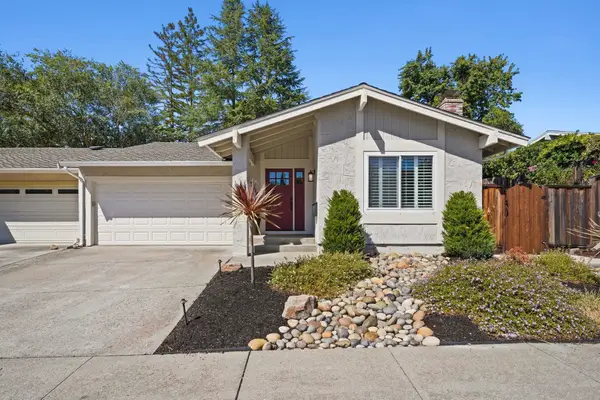 $1,250,000Active3 beds 2 baths1,810 sq. ft.
$1,250,000Active3 beds 2 baths1,810 sq. ft.2114 Londonderry Ct, Walnut Creek, CA 94596
MLS# 41120399Listed by: KELLER WILLIAMS REALTY - Open Sat, 1 to 4pmNew
 $949,000Active3 beds 3 baths1,553 sq. ft.
$949,000Active3 beds 3 baths1,553 sq. ft.1500 Siskiyou Dr, Walnut Creek, CA 94598
MLS# 41120362Listed by: COMPASS - New
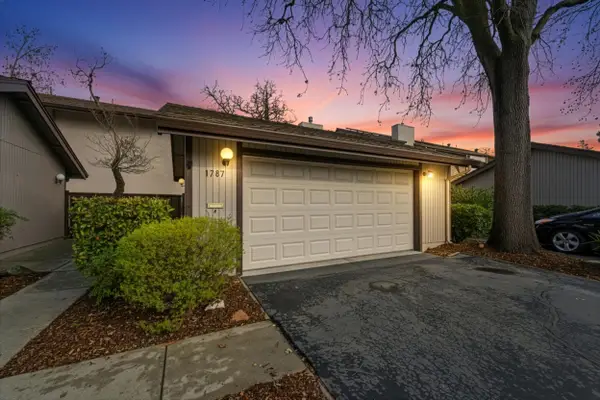 $770,000Active3 beds 3 baths1,568 sq. ft.
$770,000Active3 beds 3 baths1,568 sq. ft.1787 Candelero Ct, Walnut Creek, CA 94598
MLS# 41119733Listed by: ABIO PROPERTIES - Open Sun, 1 to 4pmNew
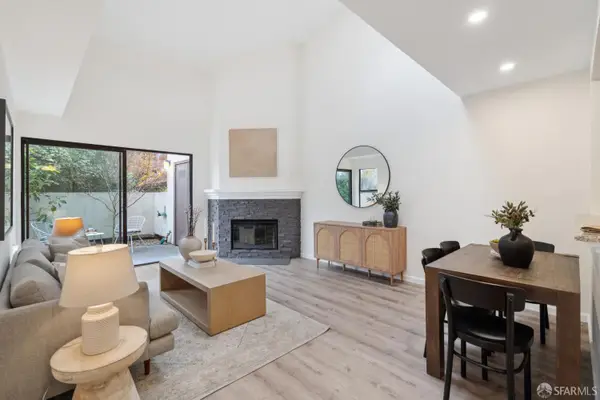 $699,000Active2 beds 2 baths1,357 sq. ft.
$699,000Active2 beds 2 baths1,357 sq. ft.111 N Villa Way, Walnut Creek, CA 94595
MLS# 425092528Listed by: COMPASS - New
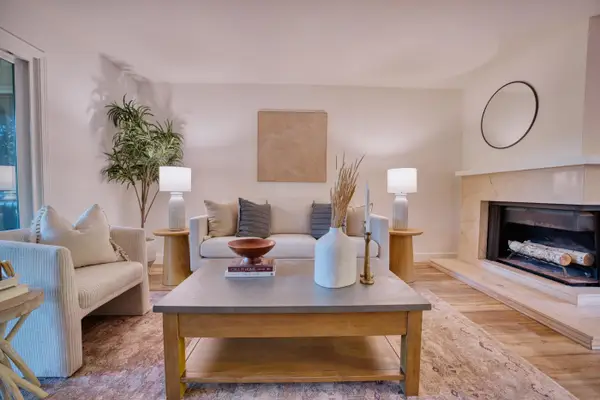 $949,000Active2 beds 2 baths1,367 sq. ft.
$949,000Active2 beds 2 baths1,367 sq. ft.900 Terra California Drive #2 #Unit 2, Walnut Creek, CA 94595
MLS# 41120300Listed by: COMPASS - New
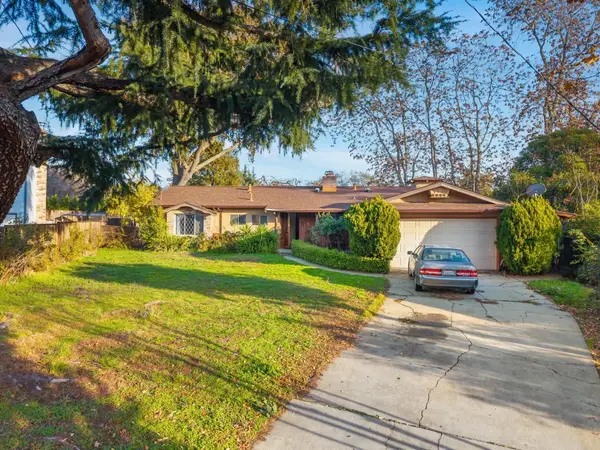 $899,000Active3 beds 2 baths1,404 sq. ft.
$899,000Active3 beds 2 baths1,404 sq. ft.457 Nora Ct, Walnut Creek, CA 94597
MLS# 41120248Listed by: COMPASS - New
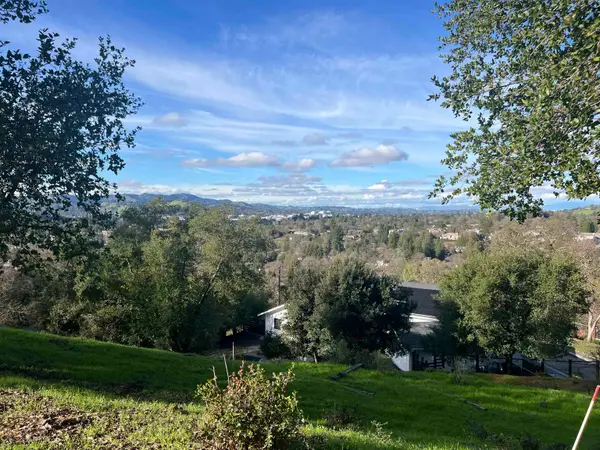 $595,000Active0.46 Acres
$595,000Active0.46 Acres138 Rudgear Dr, Walnut Creek, CA 94596
MLS# 41120250Listed by: CHRISTIE'S INTL RE SERENO
