1513 Siskiyou Dr, Walnut Creek, CA 94598
Local realty services provided by:Better Homes and Gardens Real Estate Reliance Partners

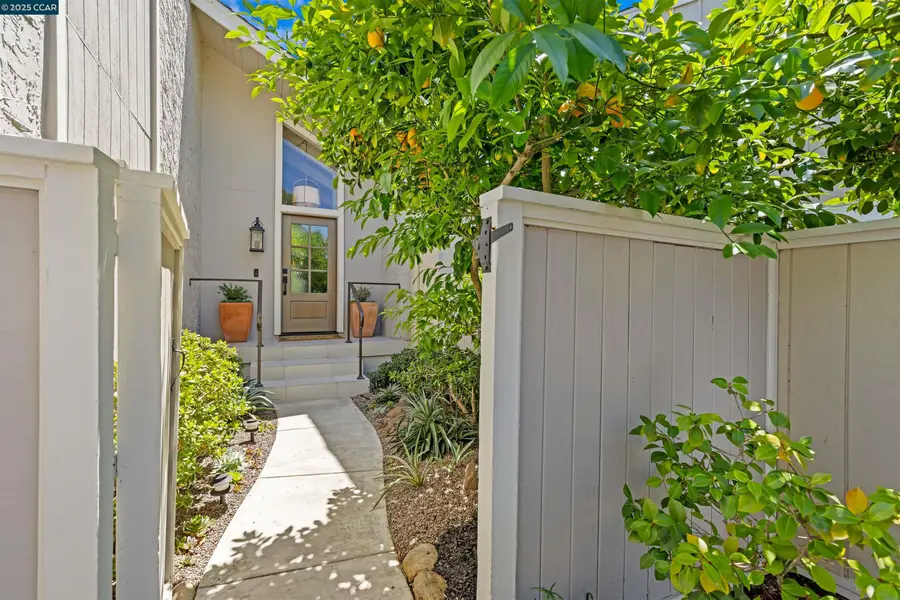
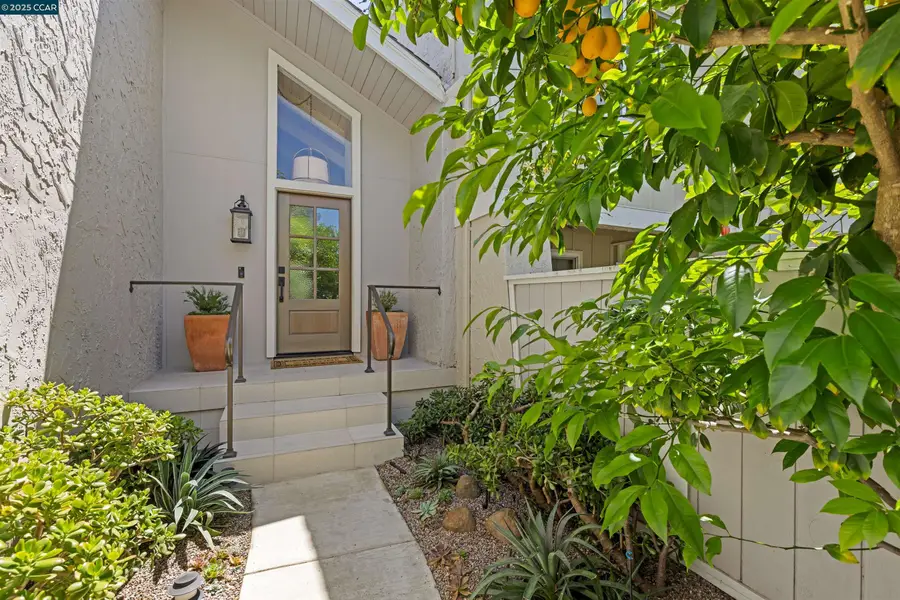
1513 Siskiyou Dr,Walnut Creek, CA 94598
$1,075,000
- 3 Beds
- 3 Baths
- 1,578 sq. ft.
- Townhouse
- Active
Listed by:todd scheid
Office:compass
MLS#:41102316
Source:CAMAXMLS
Price summary
- Price:$1,075,000
- Price per sq. ft.:$681.24
- Monthly HOA dues:$598
About this home
Seller is offering concessions for Special Financing for RATE BUY DOWNS or Payment of Recurring or Non Recurring Closing Costs or other as needed by Buyers. The BEST Heather Farms has to offer! "Turn Key" is an understatement. Wonderful, updated split level floor plan. The Vaulted Ceiling Living Room with a wall of windows allowing in tons of natural light has new LVP Flooring and paint. Actually fresh paint on ceilings and walls! Just below the Living Room are the kitchen, dining area in kitchen, dining room, family room space, guest/half bath, laundry room and access to the attached 2 car garage. Located Upstairs are the Master Suite with 2 large closets, 2 spacious bedrooms and another full bath plus a HUGE hall closet ~ some have converted to an upstairs Laundry Room or Office. Super Private backyard patio with lush trees and landscaping perfect for BBQ's outdoor entertaining. Located across the street from John Muir Hospital, and a stone's throw from Heather Farms Park...PLUS all the Amenities that being part of Heather Farms HOA has to offer. Zoned to Northgate Schools.
Contact an agent
Home facts
- Year built:1972
- Listing Id #:41102316
- Added:54 day(s) ago
- Updated:August 14, 2025 at 05:13 PM
Rooms and interior
- Bedrooms:3
- Total bathrooms:3
- Full bathrooms:2
- Living area:1,578 sq. ft.
Heating and cooling
- Cooling:Central Air
- Heating:Forced Air
Structure and exterior
- Roof:Composition Shingles
- Year built:1972
- Building area:1,578 sq. ft.
- Lot area:0.04 Acres
Utilities
- Water:Public
Finances and disclosures
- Price:$1,075,000
- Price per sq. ft.:$681.24
New listings near 1513 Siskiyou Dr
- New
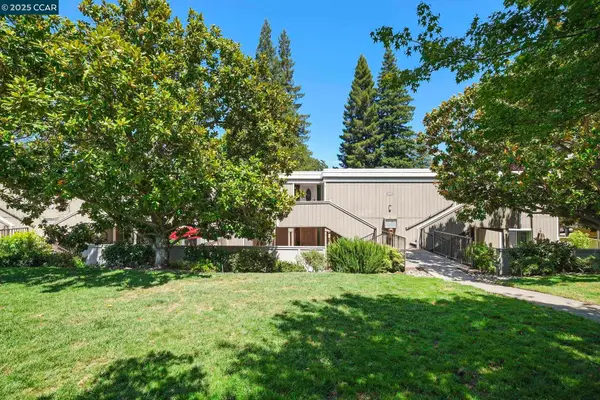 $495,000Active2 beds 2 baths1,048 sq. ft.
$495,000Active2 beds 2 baths1,048 sq. ft.1425 Canyonwood Ct. #6, Walnut Creek, CA 94595
MLS# 41108120Listed by: RE/MAX ACCORD - New
 $1,385,000Active3 beds 2 baths1,767 sq. ft.
$1,385,000Active3 beds 2 baths1,767 sq. ft.1734 Cape Ct, Walnut Creek, CA 94598
MLS# 41107435Listed by: KELLER WILLIAMS REALTY - New
 $820,000Active1 beds 1 baths940 sq. ft.
$820,000Active1 beds 1 baths940 sq. ft.1800 Alma #405, Walnut Creek, CA 94596
MLS# 41108109Listed by: SOTHEBY'S INTERNATIONAL REALTY - New
 $1,000,000Active3 beds 2 baths1,556 sq. ft.
$1,000,000Active3 beds 2 baths1,556 sq. ft.2465 Buena Vista Ave, Walnut Creek, CA 94597
MLS# 41108101Listed by: KELLER WILLIAMS REALTY - New
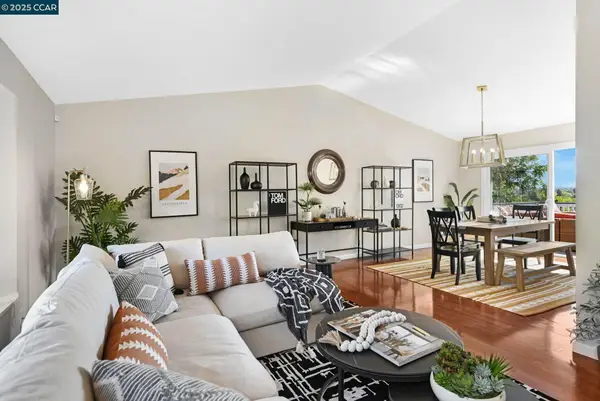 $1,345,000Active3 beds 2 baths1,837 sq. ft.
$1,345,000Active3 beds 2 baths1,837 sq. ft.2460 Sky Rd, Walnut Creek, CA 94597
MLS# 41108077Listed by: CHRISTIE'S INTL RE SERENO - New
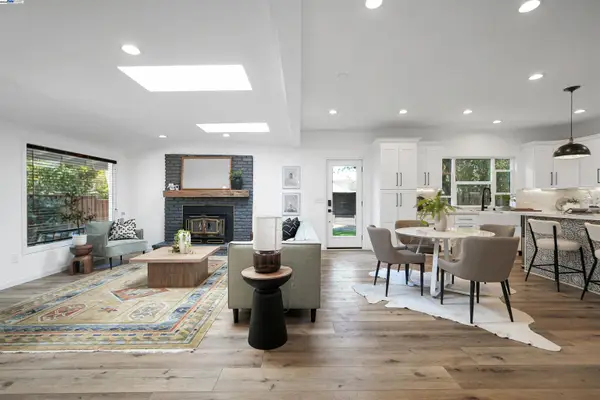 $1,475,000Active3 beds 3 baths1,695 sq. ft.
$1,475,000Active3 beds 3 baths1,695 sq. ft.250 Castle Hill Ranch Rd, Walnut Creek, CA 94595
MLS# 41107984Listed by: COMPASS - New
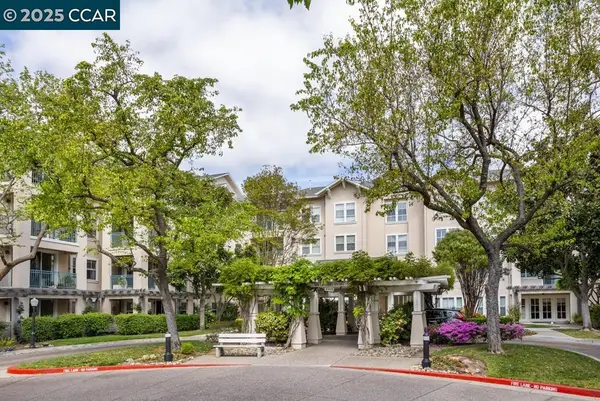 $725,000Active2 beds 2 baths1,138 sq. ft.
$725,000Active2 beds 2 baths1,138 sq. ft.1860 Tice Creek Dr #1227, Walnut Creek, CA 94595
MLS# 41107964Listed by: BHHS DRYSDALE PROPERTIES - New
 $477,000Active2 beds 2 baths931 sq. ft.
$477,000Active2 beds 2 baths931 sq. ft.328 N Villa Way, Walnut Creek, CA 94595
MLS# 41107848Listed by: SUMMIT REALTY - New
 $765,000Active1 beds 2 baths1,044 sq. ft.
$765,000Active1 beds 2 baths1,044 sq. ft.555 Ygnacio Valley Rd #410, Walnut Creek, CA 94596
MLS# 41102273Listed by: REAL BROKER - New
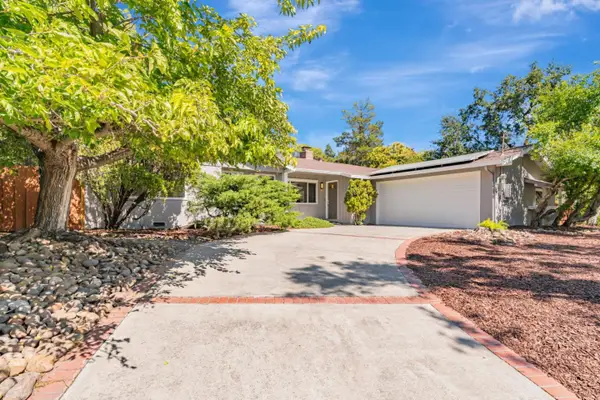 $1,449,000Active3 beds 2 baths1,450 sq. ft.
$1,449,000Active3 beds 2 baths1,450 sq. ft.430 Marshall Drive, Walnut Creek, CA 94598
MLS# ML82014585Listed by: CORCORAN ICON PROPERTIES
