1540 Brentwood Court, Walnut Creek, CA 94595
Local realty services provided by:Better Homes and Gardens Real Estate Reliance Partners
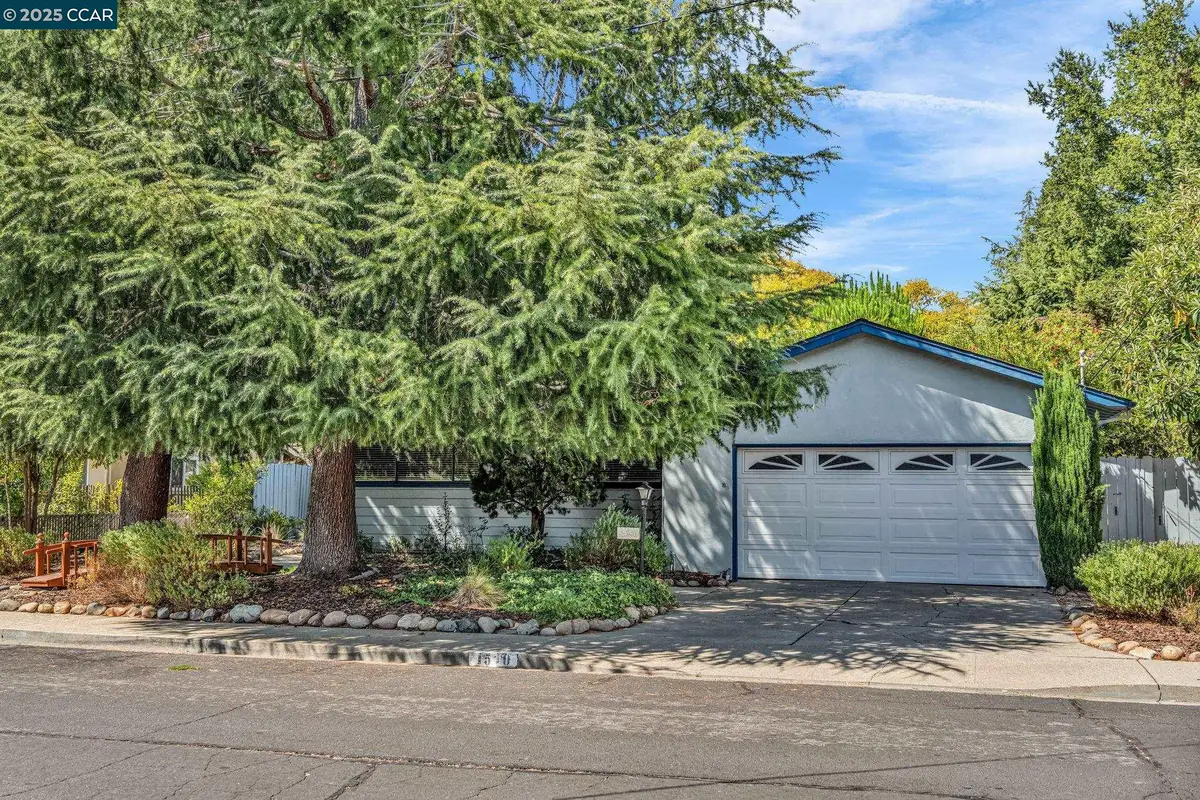
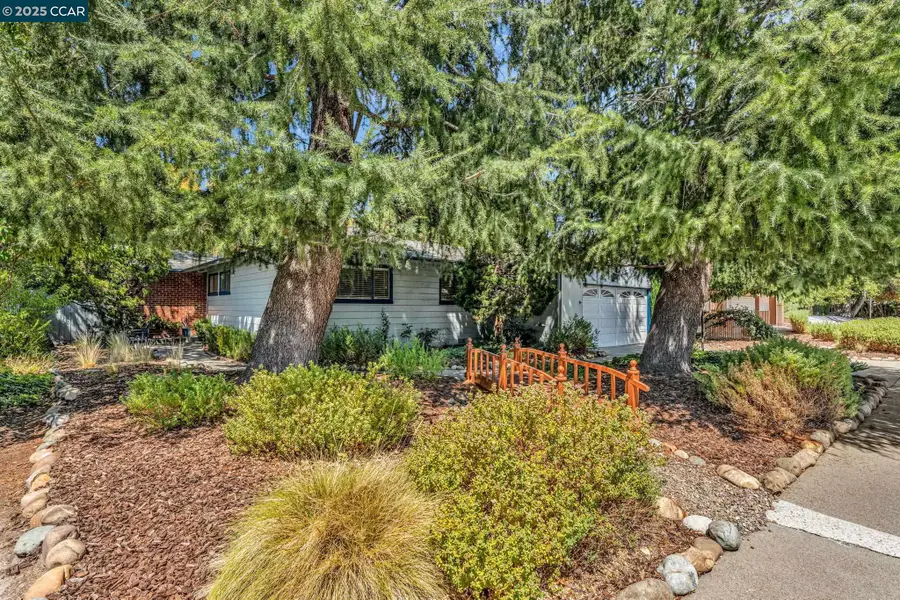
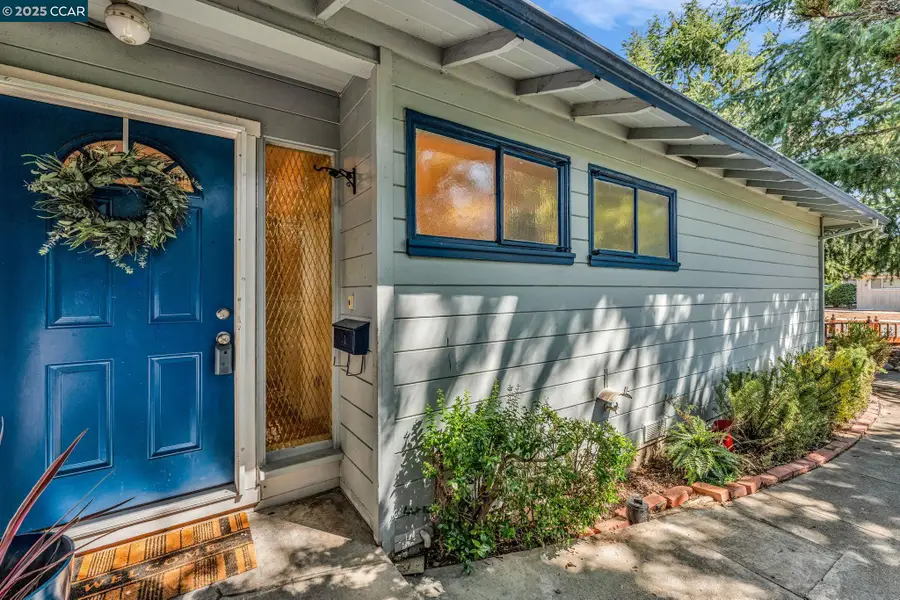
Listed by:kelly mccormick
Office:christie's intl re sereno
MLS#:41109127
Source:CAMAXMLS
Price summary
- Price:$1,135,000
- Price per sq. ft.:$855.31
About this home
Sun-filled, charming single-story home located in a prime and convenient neighborhood just a short stroll from downtown Walnut Creek's amenities, the scenic Iron Horse Trail, and top rated schools! Gleaming hardwood flooring, rich tile and stone finishes, newer lighting fixtures, attached two car garage, and a large, level, private setting with a lush and backdrop of mature trees! The updated kitchen features maple cabinetry, slab granite counters, an impressive hammered copper hood, and convenient pantry. The bathrooms have been updated with solid surface counters, newer lighting, and gleaming glass tile. Newer paint, louvered doors, brick fireplace, and a wall of windows looking out to the lush garden setting. Amazing upside opportunity with an ample-sized back and side-yards offering plenty of room for future landscaping ideas, a possible home addition, pool, or ADU! Inviting curb appeal with meandering garden paths and majestic cedar trees leading to the porch entry. Flexible floorplan, perfect for entertaining with family and friends! A sunny and tranquil ambience permeates this prime starter home (or trade-down opportunity)! This unique and popular neighborhood offers vibrant energy and connectivity along with easy commuting access and proximity to downtown Walnut Creek!
Contact an agent
Home facts
- Year built:1953
- Listing Id #:41109127
- Added:1 day(s) ago
- Updated:August 23, 2025 at 05:56 AM
Rooms and interior
- Bedrooms:3
- Total bathrooms:2
- Full bathrooms:1
- Living area:1,327 sq. ft.
Heating and cooling
- Cooling:Central Air
- Heating:Central, Forced Air
Structure and exterior
- Roof:Composition Shingles
- Year built:1953
- Building area:1,327 sq. ft.
- Lot area:0.19 Acres
Utilities
- Water:Public
Finances and disclosures
- Price:$1,135,000
- Price per sq. ft.:$855.31
New listings near 1540 Brentwood Court
- New
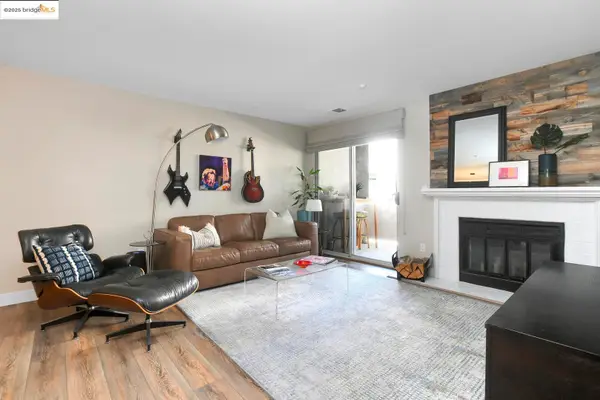 $425,000Active1 beds 2 baths731 sq. ft.
$425,000Active1 beds 2 baths731 sq. ft.3183 Wayside Plz #APT 103, Walnut Creek, CA 94597
MLS# 41109198Listed by: HOMESMART PV & ASSOCIATES - New
 $2,199,900Active5 beds 4 baths3,683 sq. ft.
$2,199,900Active5 beds 4 baths3,683 sq. ft.36 Candlewood Place, Walnut Creek, CA 94595
MLS# 41109086Listed by: BHHS DRYSDALE PROPERTIES - New
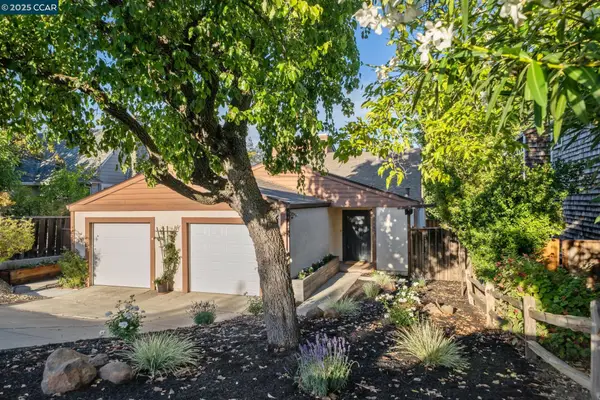 $850,000Active2 beds 2 baths1,289 sq. ft.
$850,000Active2 beds 2 baths1,289 sq. ft.2162 Hillside Ave, Walnut Creek, CA 94597
MLS# 41109158Listed by: THE AGENCY - New
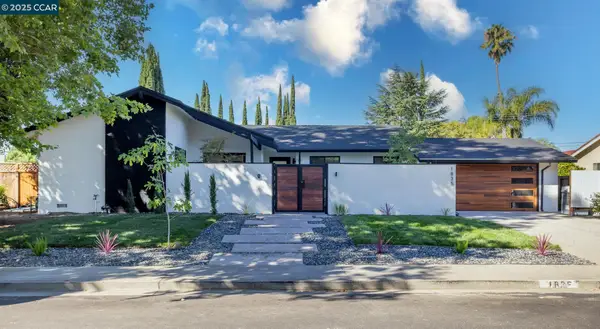 $1,299,000Active4 beds 2 baths1,888 sq. ft.
$1,299,000Active4 beds 2 baths1,888 sq. ft.1835 Carriage Dr, Walnut Creek, CA 94598
MLS# 41109131Listed by: BLOOM REAL ESTATE GROUP - New
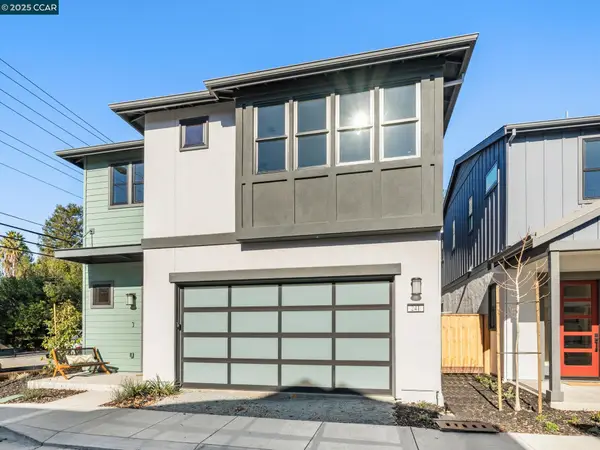 $1,799,000Active3 beds 3 baths2,100 sq. ft.
$1,799,000Active3 beds 3 baths2,100 sq. ft.257 Haleena Place, Walnut Creek, CA 94597
MLS# 41109103Listed by: LUXE REAL ESTATE - New
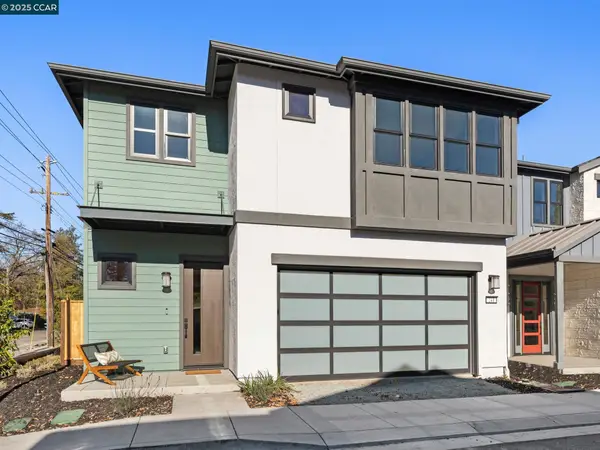 $1,820,000Active4 beds 4 baths2,309 sq. ft.
$1,820,000Active4 beds 4 baths2,309 sq. ft.245 Haleena Place, Walnut Creek, CA 94597
MLS# 41109101Listed by: LUXE REAL ESTATE - New
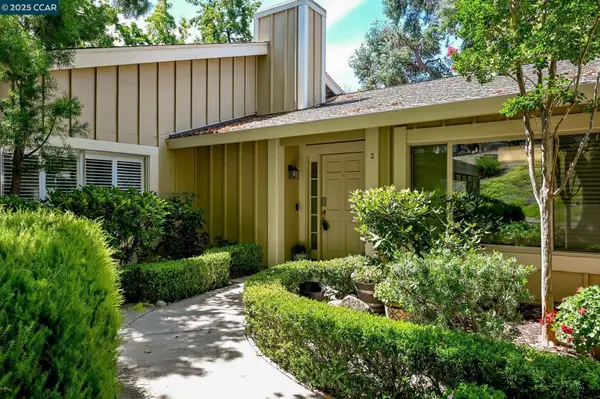 $898,888Active2 beds 2 baths1,364 sq. ft.
$898,888Active2 beds 2 baths1,364 sq. ft.2085 Cactus Ct #2, Walnut Creek, CA 94595
MLS# 41109092Listed by: KELLER WILLIAMS REALTY - New
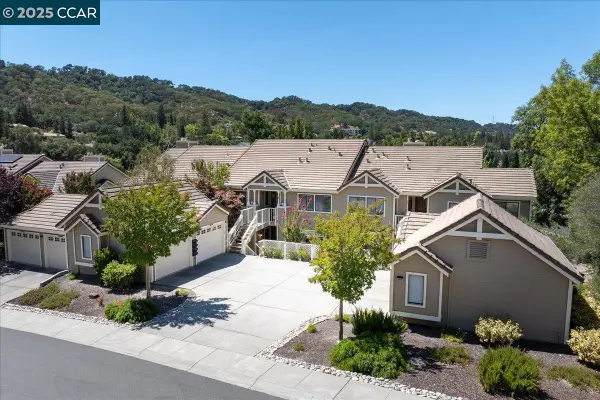 $850,000Active2 beds 2 baths1,577 sq. ft.
$850,000Active2 beds 2 baths1,577 sq. ft.5501 Terra Granada Dr #2A, Walnut Creek, CA 94595
MLS# 41109063Listed by: BHHS DRYSDALE PROPERTIES - New
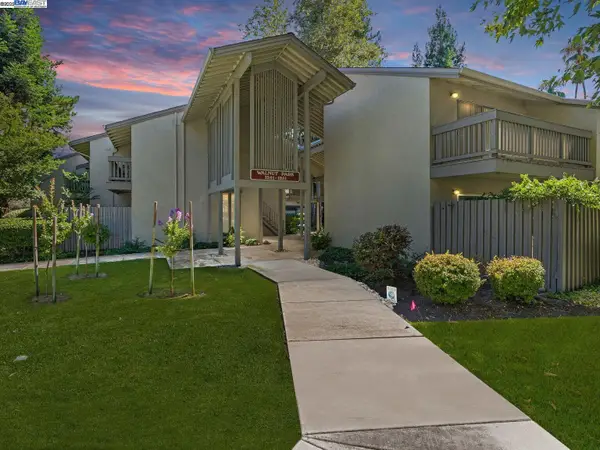 $400,000Active1 beds 1 baths729 sq. ft.
$400,000Active1 beds 1 baths729 sq. ft.1241 Homestead Ave #206, Walnut Creek, CA 94598
MLS# 41109055Listed by: BHG RELIANCE PARTNERS

